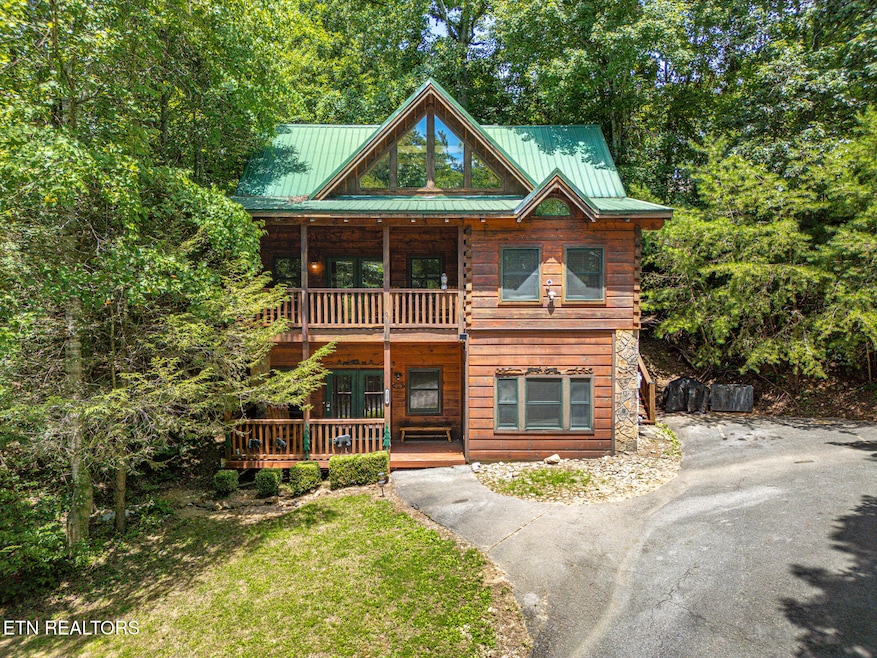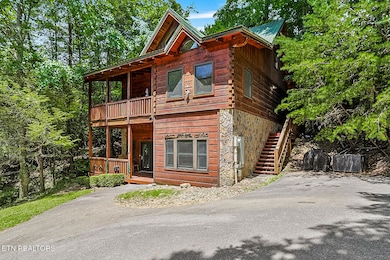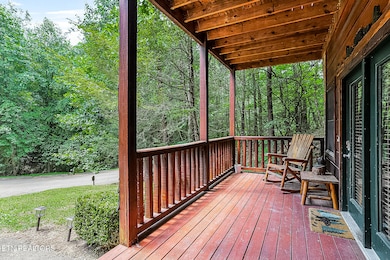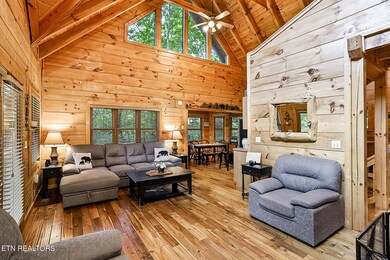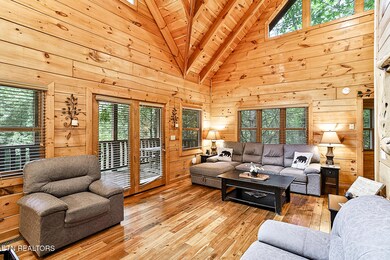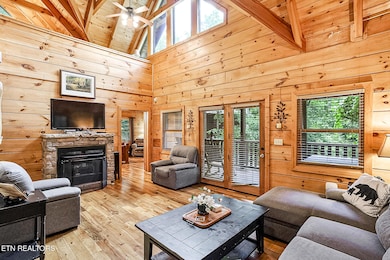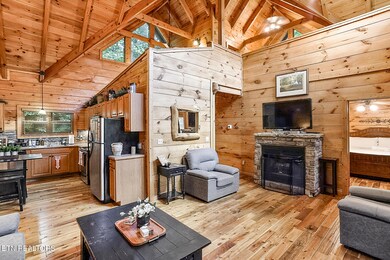2928 Raven Fork Cir Sevierville, TN 37876
Estimated payment $4,149/month
Highlights
- Spa
- View of Trees or Woods
- Wooded Lot
- Gatlinburg Pittman High School Rated A-
- Deck
- Cathedral Ceiling
About This Home
Luxury Cabin Living in Smoky Cove Resort!
Welcome to this spacious and beautifully appointed 4-bedroom, 3.5-bathroom luxury cabin nestled in the desirable Smoky Cove community. This stunning retreat offers the perfect blend of comfort, style, and convenience—just 10 minutes from the Parkway in Pigeon Forge and 5 minutes to Wears Valley Road!
Step into the airy living room featuring soaring cathedral ceilings, a cozy stacked stone fireplace, and upscale decor throughout. The fully equipped kitchen boasts stainless steel appliances, a tile backsplash, and plenty of counter space—perfect for preparing meals with all the comforts of home.
Enjoy two spacious primary suites (one on each level), both offering king-size beds, large closets, private bathrooms, and indulgent soaking tubs. Upstairs, a third bedroom and private bathroom are located in the loft area, while the finished lower level offers a fun game room and two additional bedrooms.
Take in the beauty of East Tennessee from one of two covered decks, relax in the outdoor hot tub, or gather with family and friends in the community's picnic area. Other highlights include gleaming hardwood floors, tongue-and-groove finishes, abundant windows for natural light, and a recent full cabin stain. Resort amenities include access to the swimming pool and beautifully maintained grounds.
Whether you're looking for a second home, an investment property, or a full-time mountain escape, this one checks all the boxes. Don't miss your chance to own a piece of the Smokies! All information is deemed reliable, but not guaranteed. Buyers are advised to verify all essential details in real estate transactions.
Home Details
Home Type
- Single Family
Est. Annual Taxes
- $2,347
Year Built
- Built in 2005
Lot Details
- 9,583 Sq Ft Lot
- Lot Has A Rolling Slope
- Wooded Lot
Parking
- Assigned Parking
Property Views
- Woods
- Forest
Home Design
- Log Cabin
- Frame Construction
- Wood Siding
Interior Spaces
- 2,508 Sq Ft Home
- Cathedral Ceiling
- Ceiling Fan
- Gas Log Fireplace
- Wood Flooring
- Finished Basement
Kitchen
- Eat-In Kitchen
- Range
- Dishwasher
Bedrooms and Bathrooms
- 4 Bedrooms
- Main Floor Bedroom
- Walk-In Closet
- Soaking Tub
Laundry
- Laundry Room
- Dryer
- Washer
Outdoor Features
- Spa
- Deck
- Covered Patio or Porch
Utilities
- Central Heating and Cooling System
- Septic Tank
Community Details
- Association fees include association insurance
- Smoky Cove Subdivision
- Property has a Home Owners Association
Listing and Financial Details
- Assessor Parcel Number 093A B 016.00
Map
Home Values in the Area
Average Home Value in this Area
Tax History
| Year | Tax Paid | Tax Assessment Tax Assessment Total Assessment is a certain percentage of the fair market value that is determined by local assessors to be the total taxable value of land and additions on the property. | Land | Improvement |
|---|---|---|---|---|
| 2025 | $2,347 | $158,600 | $12,000 | $146,600 |
| 2024 | $2,347 | $158,600 | $12,000 | $146,600 |
| 2023 | $2,347 | $158,600 | $0 | $0 |
| 2022 | $1,467 | $99,125 | $7,500 | $91,625 |
| 2021 | $1,467 | $99,125 | $7,500 | $91,625 |
| 2020 | $1,216 | $99,125 | $7,500 | $91,625 |
| 2019 | $1,216 | $65,400 | $7,500 | $57,900 |
| 2018 | $1,216 | $65,400 | $7,500 | $57,900 |
| 2017 | $1,216 | $65,400 | $7,500 | $57,900 |
| 2016 | $1,216 | $65,400 | $7,500 | $57,900 |
| 2015 | -- | $69,675 | $0 | $0 |
| 2014 | $1,136 | $69,674 | $0 | $0 |
Property History
| Date | Event | Price | List to Sale | Price per Sq Ft | Prior Sale |
|---|---|---|---|---|---|
| 07/16/2025 07/16/25 | For Sale | $750,000 | -8.0% | $299 / Sq Ft | |
| 12/29/2022 12/29/22 | Off Market | $815,000 | -- | -- | |
| 09/30/2022 09/30/22 | Sold | $815,000 | +1.9% | $358 / Sq Ft | View Prior Sale |
| 09/18/2022 09/18/22 | Pending | -- | -- | -- | |
| 09/13/2022 09/13/22 | Price Changed | $799,900 | -6.4% | $351 / Sq Ft | |
| 08/28/2022 08/28/22 | Price Changed | $855,000 | 0.0% | $376 / Sq Ft | |
| 08/28/2022 08/28/22 | For Sale | $855,000 | -- | $376 / Sq Ft | |
| 08/21/2022 08/21/22 | Pending | -- | -- | -- |
Purchase History
| Date | Type | Sale Price | Title Company |
|---|---|---|---|
| Warranty Deed | $815,000 | Greg Forderhase | |
| Warranty Deed | $273,500 | -- | |
| Deed | -- | -- | |
| Deed | $210,000 | -- | |
| Deed | $97,800 | -- |
Mortgage History
| Date | Status | Loan Amount | Loan Type |
|---|---|---|---|
| Open | $652,000 | Balloon | |
| Previous Owner | $155,500 | New Conventional |
Source: East Tennessee REALTORS® MLS
MLS Number: 1308680
APN: 093A-B-016.00
- 2920 Raven Fork Cir
- 1887 Bluff Mountain Rd
- 2828 Ridge Creek Cir
- 2829 Ridge Creek Cir
- 2809 Ridge Creek Cir
- 0 Smoky Cove Rd Unit 1317903
- 2738 Murray Ridge Rd
- 1940 Smoky Cove Rd
- 2752 Murray Ridge Rd
- 2751 Murray Ridge Rd
- 2389 Misty Ln
- 2003 Crown Point Ln
- 2971 Laughing Pine Ln
- 2348 Misty Ln
- Lot 11 Bluff Mountain Rd
- 2349 Courtney Ln
- 2345 Courtney Ln
- 2319 Franke Hollow Rd
- 0 Mountaineer Trail Unit 1312498
- 3009 Summit Trails Dr
- 2209 Henderson Springs Rd Unit ID1226184P
- 2485 Waldens Creek Rd Unit ID1321884P
- 306 White Cap Ln
- 306 White Cap Ln Unit A
- 865 River Divide Rd
- 833 Plantation Dr
- 559 Snowflower Cir
- 532 Warbonnet Way Unit ID1022145P
- 528 Warbonnet Way Unit ID1022144P
- 404 Henderson Chapel Rd
- 2710 Indigo Ln Unit ID1268868P
- 3044 Wears Overlook Ln Unit ID1266298P
- 332 Meriwether Way
- 3004 Wears Overlook Ln Unit ID1266301P
- 1019 Whites School Rd Unit ID1226185P
- 2747 Overholt Trail Unit ID1266981P
- 124 Plaza Dr Unit ID1266273P
- 3501 Autumn Woods Ln Unit ID1226183P
- 2420 Sylvan Glen Way
- 3053 Brothers Way Unit ID1265979P
