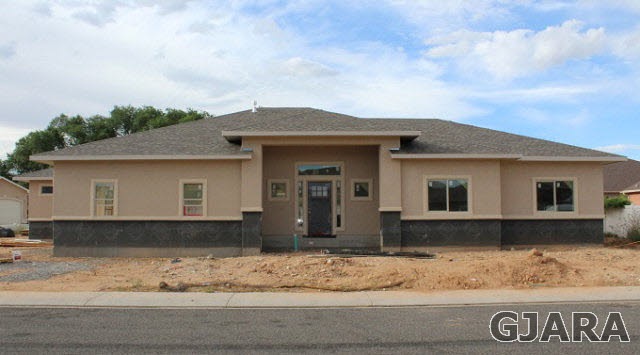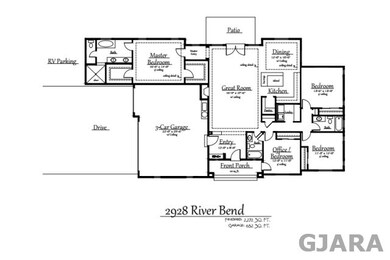
2928 River Bend Ln Grand Junction, CO 81503
Orchard Mesa NeighborhoodHighlights
- RV Access or Parking
- Ranch Style House
- 3 Car Attached Garage
- Vaulted Ceiling
- Covered patio or porch
- Eat-In Kitchen
About This Home
As of April 2022NEW CONSTRUCTION IN RIVERVIEW ESTATES! A 2272 sf ranch style home 4 bedrooms, 3 baths, 3 car garage and RV parking. This home has many upgrades that you are not paying extra for. The kitchen can have granite or quartz counters, rouge stained cabinets in maple, grey, white or toast and stainless steel appliances. The master en suite will have a travertine shower, soaker tub, 2 walk-in closets and a sitting area for relaxing. This home will be built on a stem wall foundation, 9ft ceilings throughout with 10' trays in the living room and master, hand troweled texture, oil rubbed bronze fixtures. Enjoy the outdoors also with front and back patios, and privacy vinyl fencing for the backyard. Since this home has not been built yet...there is still time to customize this home to make it exactly what you want!
Last Agent to Sell the Property
KELLER WILLIAMS COLORADO WEST REALTY Listed on: 03/14/2016

Home Details
Home Type
- Single Family
Est. Annual Taxes
- $938
Year Built
- 2016
Lot Details
- 10,454 Sq Ft Lot
- Lot Dimensions are 113'6x90'
- Privacy Fence
- Vinyl Fence
- Property is zoned R-4
HOA Fees
- $20 Monthly HOA Fees
Home Design
- Ranch Style House
- Stem Wall Foundation
- Wood Frame Construction
- Asphalt Roof
- Stucco Exterior
Interior Spaces
- 2,272 Sq Ft Home
- Vaulted Ceiling
- Ceiling Fan
- Living Room
- Dining Room
Kitchen
- Eat-In Kitchen
- Electric Oven or Range
- Microwave
- Dishwasher
- Disposal
Flooring
- Carpet
- Tile
Bedrooms and Bathrooms
- 4 Bedrooms
- Walk-In Closet
- 3 Bathrooms
- Walk-in Shower
Laundry
- Laundry Room
- Laundry on main level
Parking
- 3 Car Attached Garage
- Garage Door Opener
- RV Access or Parking
Utilities
- Refrigerated Cooling System
- Forced Air Heating System
- Irrigation Water Rights
- Septic Design Installed
Additional Features
- Low Threshold Shower
- Covered patio or porch
Community Details
Listing and Financial Details
- Seller Concessions Offered
Ownership History
Purchase Details
Home Financials for this Owner
Home Financials are based on the most recent Mortgage that was taken out on this home.Purchase Details
Home Financials for this Owner
Home Financials are based on the most recent Mortgage that was taken out on this home.Purchase Details
Home Financials for this Owner
Home Financials are based on the most recent Mortgage that was taken out on this home.Similar Homes in Grand Junction, CO
Home Values in the Area
Average Home Value in this Area
Purchase History
| Date | Type | Sale Price | Title Company |
|---|---|---|---|
| Special Warranty Deed | $660,000 | None Listed On Document | |
| Warranty Deed | $570,000 | Land Title | |
| Warranty Deed | $307,000 | Heritage Title | |
| Warranty Deed | $104,000 | Land Title Guarantee Company |
Mortgage History
| Date | Status | Loan Amount | Loan Type |
|---|---|---|---|
| Open | $420,000 | New Conventional | |
| Previous Owner | $306,400 | New Conventional | |
| Previous Owner | $276,300 | New Conventional | |
| Previous Owner | $229,500 | Construction | |
| Previous Owner | $0 | Construction | |
| Previous Owner | $26,442 | Purchase Money Mortgage |
Property History
| Date | Event | Price | Change | Sq Ft Price |
|---|---|---|---|---|
| 04/14/2022 04/14/22 | Sold | $570,000 | 0.0% | $253 / Sq Ft |
| 03/20/2022 03/20/22 | Pending | -- | -- | -- |
| 03/16/2022 03/16/22 | For Sale | $570,000 | +85.7% | $253 / Sq Ft |
| 10/07/2016 10/07/16 | Sold | $307,000 | +0.7% | $135 / Sq Ft |
| 04/08/2016 04/08/16 | Pending | -- | -- | -- |
| 03/14/2016 03/14/16 | For Sale | $305,000 | -- | $134 / Sq Ft |
Tax History Compared to Growth
Tax History
| Year | Tax Paid | Tax Assessment Tax Assessment Total Assessment is a certain percentage of the fair market value that is determined by local assessors to be the total taxable value of land and additions on the property. | Land | Improvement |
|---|---|---|---|---|
| 2024 | $2,626 | $35,430 | $5,460 | $29,970 |
| 2023 | $2,626 | $35,430 | $5,460 | $29,970 |
| 2022 | $2,040 | $26,570 | $5,000 | $21,570 |
| 2021 | $2,031 | $27,340 | $5,150 | $22,190 |
| 2020 | $1,710 | $23,430 | $5,150 | $18,280 |
| 2019 | $1,618 | $23,430 | $5,150 | $18,280 |
| 2018 | $1,685 | $22,370 | $3,240 | $19,130 |
| 2017 | $1,676 | $22,370 | $3,240 | $19,130 |
| 2016 | $928 | $13,050 | $13,050 | $0 |
| 2015 | $946 | $13,050 | $13,050 | $0 |
| 2014 | $942 | $13,050 | $13,050 | $0 |
Agents Affiliated with this Home
-
Lynn Gillespie

Seller's Agent in 2022
Lynn Gillespie
RE/MAX
(970) 260-1587
16 in this area
169 Total Sales
-
Christie DeHerrera Hays

Buyer's Agent in 2022
Christie DeHerrera Hays
HAYS HOME GROUP, LLC
(970) 260-9973
15 in this area
130 Total Sales
-
Derek Irick
D
Seller's Agent in 2016
Derek Irick
KELLER WILLIAMS COLORADO WEST REALTY
(970) 244-9239
8 in this area
85 Total Sales
Map
Source: Grand Junction Area REALTOR® Association
MLS Number: 680548
APN: 2943-292-38-019
- 268 Mount Quandry St
- 2909 River Bend Ln
- 269 Everest St
- 2902 Victoria Dr
- 257 Crystal Brook Way
- 255 Crystal Brook Way
- 251 Crystal Brook Way
- 2943 Mia Dr
- 2893 Seely Rd
- 2886 Fall Creek Dr
- 2906 Cinder Dr
- 2882 Rock Creek Dr
- 2879 Rock Creek Dr
- 2877 Rock Creek Dr
- 2873 Rock Creek Dr Unit B
- 2876 Rock Creek Dr Unit A
- 2873 Rock Creek Dr Unit A
- 2872 Rock Creek Dr Unit A
- 2872 Rock Creek Dr Unit B
- 2872 Rock Creek Dr Unit C

