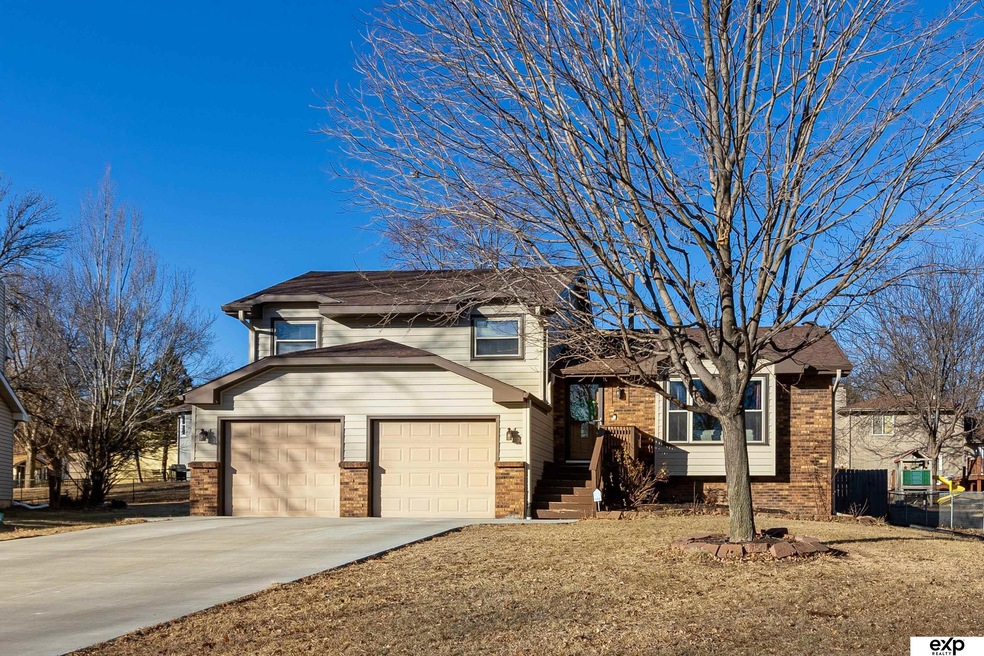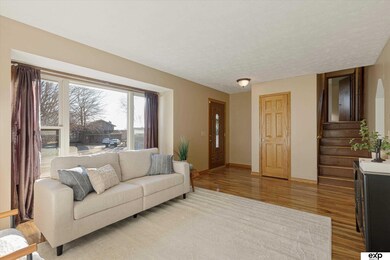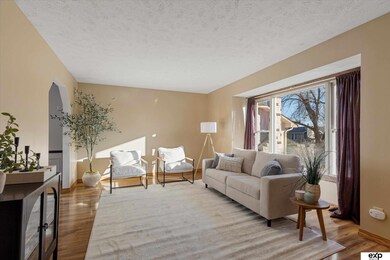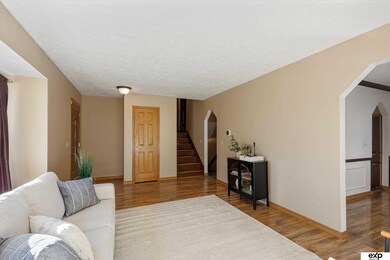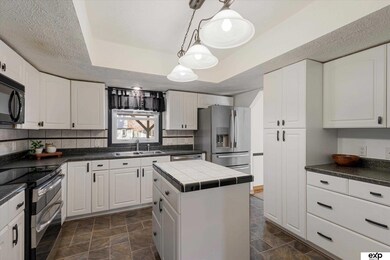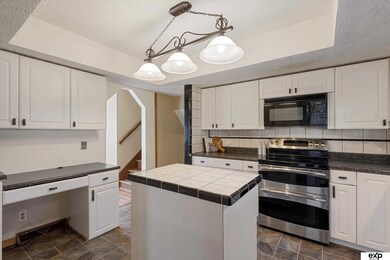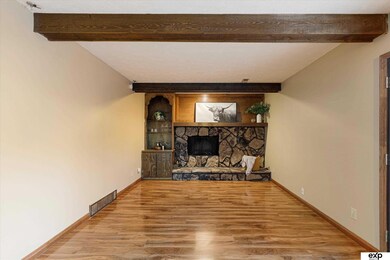
2928 S 158th Cir Omaha, NE 68130
South Elkhorn NeighborhoodAbout This Home
As of February 2025Your next chapter begins here! This spacious tri-level home offers room to connect, play, and grow, all within a nationally ranked school district. With 3 living spaces everyone has their own space to spread out, as well as a fully fenced in back yard and is situated at the end of a cul-de-sac. All 3 bedrooms on the same level including a primary bedroom with two closets and attached 3/4 bathroom with extra cabinetry. Throughout the home you'll find numerous upgrades including: new interior paint, driveway, HVAC, some new windows & shed as well as newer appliances and flooring in the bedrooms/living rooms. Other home features include: radon system, dual sump pumps and all appliances included. Home is pre-inspected for your peace of mind! A private walking path leads to Zorinsky Lake or the neighborhood park as well as minutes to Legacy Shopping Center, restaurants and both public and private schools.
Last Agent to Sell the Property
eXp Realty LLC Brokerage Phone: 402-709-7428 License #20170834 Listed on: 01/29/2025

Home Details
Home Type
Single Family
Est. Annual Taxes
$4,603
Year Built
1981
Lot Details
0
Parking
2
Listing Details
- Parcel Number: 0801465896
- Property Sub Type: Single Family Residence
- Year Built: 1981
- Prop. Type: Residential
- Lot Size Acres: 0.2
- Lot Size: 11.88 x 25.23 x 40.07 x 108.05 x 70 x 133
- Co List Office Mls Id: 101585
- Ownership: Fee Simple
- Subdivision Name: Center Park
- Directions: South from Center on 156 St, West on Elm, South on 158 Cir
- Above Grade Finished Sq Ft: 1586
- Carport Y N: No
- Garage Yn: Yes
- Unit Levels: Tri-Level
- New Construction: No
- ResoBuildingAreaSource: Assessor
- Kitchen Level: Main Floor
- Attribution Contact: M: 402-709-7428
- Special Features: None
Interior Features
- Interior Amenities: Ceiling Fan(s)
- Basement: Other Window, Finished
- Appliances: Range - Cooktop + Oven, Refrigerator, Washer, Dishwasher, Dryer, Microwave
- Other Equipment: Sump Pump
- Basement YN: Yes
- Full Bathrooms: 1
- Half Bathrooms: 1
- Three Quarter Bathrooms: 1
- Total Bedrooms: 3
- Below Grade Sq Ft: 327
- Fireplace Features: Recreation Room, Family Room, Gas Log, Wood Burning Stove
- Fireplaces: 2
- Fireplace: Yes
- Flooring: Carpet, Ceramic Tile, Engineered Wood
- Living Area: 1913
- Main Level Bathrooms: 1
- Window Features: Window Covering, Bay/Bow Windows
- ResoLivingAreaSource: Assessor
- Bedroom 1 Level: 2nd Floor
- Room Bedroom2 Level: 2nd Floor
- Dining Room Dining Room Level: Main Floor
- Room Family Room Level: Lower (Above Grade)
- Room Kitchen Features: Ceramic Tile Floor, Window Covering
- Living Room Living Room Level: Main Floor
- Bedroom 1 Features: Window Covering, Ceiling Fan(s), Engineered Wood
- Room Bedroom2 Features: Window Covering, Ceiling Fan(s), Engineered Wood
- Dining Room Features: Engineered Wood, Exterior Door
- Family Room Features: Fireplace, Engineered Wood, Exterior Door
- Living Room Features: Window Covering, Bay/Bow Windows, Engineered Wood
- Master Bedroom Master Bedroom Level: 2nd Floor
- Master Bedroom Features: Window Covering, Ceiling Fan(s), Engineered Wood
- Master Bathroom Features: 3/4, Shower
Exterior Features
- Foundation Details: Block
- Fencing: Wood, Full, Privacy
- Construction Type: Aluminum Siding
- Other Structures: Shed(s)
- Patio And Porch Features: Patio, Deck
- Property Condition: Not New and NOT a Model
- Roof: Composition
Garage/Parking
- Garage Spaces: 2
- Attached Garage: Yes
- Covered Parking Spaces: 2
- Parking Features: Built-In, Garage Door Opener
- Total Parking Spaces: 2
Utilities
- Cooling: Central Air
- Cooling Y N: Yes
- Heating: Gas, Forced Air
- Heating Yn: Yes
- Sewer: Public Sewer
- Utilities: Cable Available
- Water Source: Public
Condo/Co-op/Association
- Senior Community: No
- Association: No
Schools
- High School: Millard North
- Elementary School: Harvey Oaks
- Junior High Dist: Millard
- Middle Or Junior School: Millard North
Lot Info
- Property Attached Yn: No
- Lot Features: Up to 1/4 Acre., Cul-De-Sac
- ResoLotSizeUnits: SquareFeet
Green Features
Tax Info
- Tax Year: 2024
- Tax Annual Amount: 3807.46
Multi Family
- Above Grade Finished Area Units: Square Feet
Similar Homes in the area
Home Values in the Area
Average Home Value in this Area
Mortgage History
| Date | Status | Loan Amount | Loan Type |
|---|---|---|---|
| Closed | $198,900 | VA | |
| Closed | $133,000 | VA | |
| Closed | $136,950 | VA | |
| Closed | $125,200 | Unknown | |
| Closed | $12,550 | Credit Line Revolving | |
| Closed | $16,198 | Unknown |
Property History
| Date | Event | Price | Change | Sq Ft Price |
|---|---|---|---|---|
| 02/28/2025 02/28/25 | Sold | $310,000 | +3.3% | $162 / Sq Ft |
| 01/30/2025 01/30/25 | Pending | -- | -- | -- |
| 01/29/2025 01/29/25 | For Sale | $300,000 | -- | $157 / Sq Ft |
Tax History Compared to Growth
Tax History
| Year | Tax Paid | Tax Assessment Tax Assessment Total Assessment is a certain percentage of the fair market value that is determined by local assessors to be the total taxable value of land and additions on the property. | Land | Improvement |
|---|---|---|---|---|
| 2023 | $4,603 | $231,200 | $29,500 | $201,700 |
| 2022 | $4,449 | $210,500 | $29,500 | $181,000 |
| 2021 | $3,890 | $185,000 | $29,500 | $155,500 |
| 2020 | $3,922 | $185,000 | $29,500 | $155,500 |
| 2019 | $3,358 | $157,900 | $29,500 | $128,400 |
| 2018 | $3,405 | $157,900 | $29,500 | $128,400 |
| 2017 | $3,241 | $152,700 | $29,500 | $123,200 |
| 2016 | $3,293 | $155,000 | $11,900 | $143,100 |
| 2015 | $3,140 | $144,800 | $11,100 | $133,700 |
| 2014 | $3,140 | $144,800 | $11,100 | $133,700 |
Agents Affiliated with this Home
-
Sarah Pierce

Seller's Agent in 2025
Sarah Pierce
eXp Realty LLC
(402) 709-7428
1 in this area
126 Total Sales
-
Bradley Pierce
B
Seller Co-Listing Agent in 2025
Bradley Pierce
eXp Realty LLC
(402) 650-9149
1 in this area
30 Total Sales
-
Leah Mancuso

Buyer's Agent in 2025
Leah Mancuso
RE/MAX Results
(402) 850-0092
1 in this area
44 Total Sales
Map
Source: Great Plains Regional MLS
MLS Number: 22502551
APN: 0146-5896-08
- 2927 S 158th Cir
- 15908 Spring St
- 3080 S 160th Plaza
- 2909 S 160th Plaza
- 16078 Wright Plaza
- 15934 Arbor Cir
- 3713 S 155th St
- 16024 Martha Cir
- 2223 S 161st Cir
- 15421 Garfield St
- 15211 Pasadena Ave
- 15514 Arbor St
- 16111 Ontario Cir
- 2218 S 162nd Cir
- 15423 Howe St
- 2530 S 148th St
- 2105 S 164th Ave
- 2436 S 148th Ave
- 2017 S 164th Ave
- 15025 Brookside Cir
