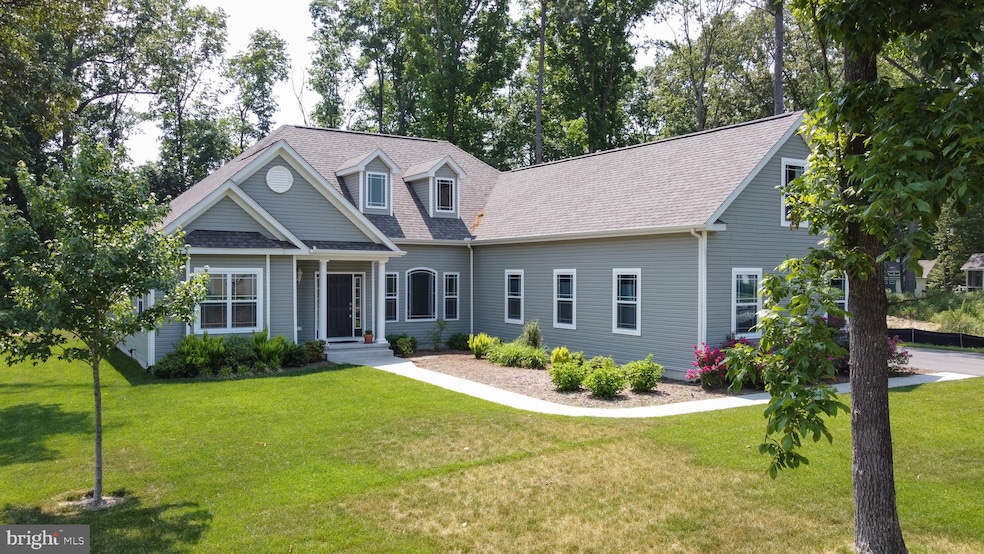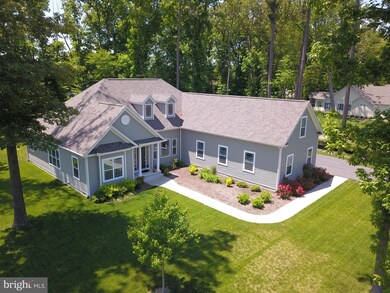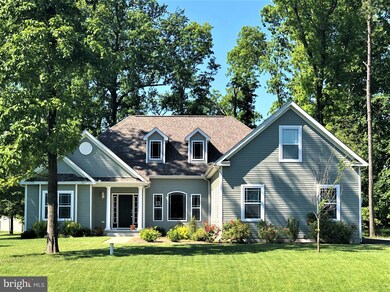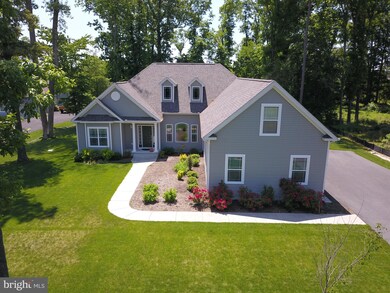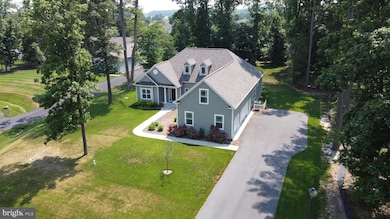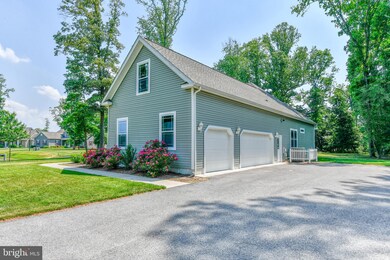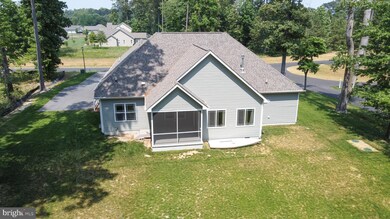
29283 River Rock Way Milton, DE 19968
Estimated Value: $633,000 - $704,000
Highlights
- Gourmet Kitchen
- View of Trees or Woods
- Open Floorplan
- Milton Elementary School Rated A
- 0.77 Acre Lot
- Coastal Architecture
About This Home
As of July 2021LIKE A BREATH OF FRESH AIR. Equal distance between downtown Lewes and downtown Milton, find your own private ponderosa in River Rock Run. A departure from the cookie cutter communities, celebrate acres between homes, where pets can run, kids can play, you can install a swimming pool, plant a garden, or just savor the tranquility. With 3 bedrooms on the main level, plus an office and a bonus room, 29283 River Rock Way lives as intimate or as large as your family requires. Open concept, soaring ceiling Great Room, yet a Formal Dining Room for the traditionalist in you. With a Breakfast Room, Sun Room, Screened Porch, 3 Car Garage, and an enormous Level 2 Bonus Room, 29283 River Rock Way provides each member of the family their own domain. Put yourself in a good mood, and visit 29283 River Rock Way today. One-time capital contribution of $2,000 is paid by the buyer to the HOA at settlement.
Last Agent to Sell the Property
Coldwell Banker Premier - Rehoboth License #RA-0002618 Listed on: 05/27/2021

Home Details
Home Type
- Single Family
Est. Annual Taxes
- $2,148
Year Built
- Built in 2018
Lot Details
- 0.77 Acre Lot
- Lot Dimensions are 92' x 306' x 112' x 312'
- Northeast Facing Home
- Landscaped
- Sprinkler System
- Partially Wooded Lot
- Back and Side Yard
- Property is in excellent condition
- Property is zoned AR-1
HOA Fees
- $50 Monthly HOA Fees
Parking
- 3 Car Direct Access Garage
- 5 Driveway Spaces
- Parking Storage or Cabinetry
- Side Facing Garage
- Garage Door Opener
- Off-Street Parking
Home Design
- Coastal Architecture
- French Architecture
- Frame Construction
- Architectural Shingle Roof
Interior Spaces
- 2,700 Sq Ft Home
- Property has 2 Levels
- Open Floorplan
- Ceiling Fan
- Corner Fireplace
- Gas Fireplace
- Entrance Foyer
- Living Room
- Formal Dining Room
- Den
- Loft
- Bonus Room
- Views of Woods
- Crawl Space
Kitchen
- Gourmet Kitchen
- Breakfast Room
- Gas Oven or Range
- Six Burner Stove
- Built-In Range
- Range Hood
- Built-In Microwave
- Dishwasher
- Stainless Steel Appliances
- Instant Hot Water
Flooring
- Carpet
- Ceramic Tile
- Vinyl
Bedrooms and Bathrooms
- 3 Main Level Bedrooms
- En-Suite Primary Bedroom
- En-Suite Bathroom
- Walk-In Closet
- 2 Full Bathrooms
Laundry
- Laundry Room
- Laundry on main level
- Dryer
- Washer
Location
- Flood Risk
Utilities
- Forced Air Heating and Cooling System
- Heating System Powered By Leased Propane
- Vented Exhaust Fan
- Well
- Tankless Water Heater
- Capping Fill
- On Site Septic
Listing and Financial Details
- Tax Lot 147
- Assessor Parcel Number 235-22.00-806.00
Community Details
Overview
- $2,000 Capital Contribution Fee
- River Rock Run HOA
- River Rock Run Subdivision
- Property Manager
Amenities
- Common Area
Ownership History
Purchase Details
Home Financials for this Owner
Home Financials are based on the most recent Mortgage that was taken out on this home.Purchase Details
Home Financials for this Owner
Home Financials are based on the most recent Mortgage that was taken out on this home.Similar Homes in Milton, DE
Home Values in the Area
Average Home Value in this Area
Purchase History
| Date | Buyer | Sale Price | Title Company |
|---|---|---|---|
| Rindal Karin | $530,000 | None Available | |
| Grove Douglas W | $409,990 | -- |
Mortgage History
| Date | Status | Borrower | Loan Amount |
|---|---|---|---|
| Previous Owner | Grove Douglas W | $322,306 | |
| Previous Owner | Grove Douglas W | $320,000 |
Property History
| Date | Event | Price | Change | Sq Ft Price |
|---|---|---|---|---|
| 07/16/2021 07/16/21 | Sold | $530,000 | +7.6% | $196 / Sq Ft |
| 06/02/2021 06/02/21 | Pending | -- | -- | -- |
| 05/27/2021 05/27/21 | For Sale | $492,500 | +20.1% | $182 / Sq Ft |
| 11/30/2018 11/30/18 | Sold | $409,990 | -2.4% | $152 / Sq Ft |
| 10/23/2018 10/23/18 | Pending | -- | -- | -- |
| 08/20/2018 08/20/18 | Price Changed | $419,990 | -5.8% | $155 / Sq Ft |
| 06/26/2018 06/26/18 | For Sale | $445,730 | -- | $165 / Sq Ft |
Tax History Compared to Growth
Tax History
| Year | Tax Paid | Tax Assessment Tax Assessment Total Assessment is a certain percentage of the fair market value that is determined by local assessors to be the total taxable value of land and additions on the property. | Land | Improvement |
|---|---|---|---|---|
| 2024 | $2,255 | $7,500 | $7,500 | $0 |
| 2023 | $2,253 | $7,500 | $7,500 | $0 |
| 2022 | $2,174 | $7,500 | $7,500 | $0 |
| 2021 | $2,154 | $7,500 | $7,500 | $0 |
| 2020 | $2,148 | $7,500 | $7,500 | $0 |
| 2019 | $2,151 | $7,500 | $7,500 | $0 |
| 2018 | $2,009 | $45,750 | $0 | $0 |
| 2017 | $315 | $7,500 | $0 | $0 |
| 2016 | $300 | $7,500 | $0 | $0 |
| 2015 | $286 | $7,500 | $0 | $0 |
| 2014 | -- | $0 | $0 | $0 |
Agents Affiliated with this Home
-
Skip Faust

Seller's Agent in 2021
Skip Faust
Coldwell Banker Premier - Rehoboth
(302) 745-8764
23 in this area
160 Total Sales
-
George Becker

Buyer's Agent in 2021
George Becker
Bryan Realty Group
(302) 382-6605
2 in this area
12 Total Sales
-
LINDA BOVA

Seller's Agent in 2018
LINDA BOVA
SEA BOVA ASSOCIATES INC.
(302) 542-4197
19 in this area
416 Total Sales
-
BRIDGET BAUER

Seller Co-Listing Agent in 2018
BRIDGET BAUER
SEA BOVA ASSOCIATES INC.
(302) 227-1222
10 in this area
304 Total Sales
Map
Source: Bright MLS
MLS Number: DESU183376
APN: 235-22.00-806.00
- 29271 River Rock Way
- 16260 Edgewater Dr
- 16402 Winding River Dr
- 16408 Winding River Dr
- 0 Cave Neck Rd Unit DESU2087396
- 19016 Trimaran Dr
- 29838 Sandstone Dr
- 15333 Hudson Rd
- 28042 Staysail Way
- 28049 Staysail Way
- 19079 Trimaran Dr
- 29726 Vincent Village Dr
- 16255 Ashlar Loop
- 29775 Baystone Way
- 15997 Pickering Dr
- 29681 Riverstone Dr
- 29803 Sandstone Dr
- 29584 Lonny Ln
- 29585 Vincent Village Dr
- 16779 Brookstone Dr
- 29283 River Rock Way
- 29287 River Rock Way
- 29281 River Rock Way
- 29289 River Rock Way
- 405 Hudson St
- 29279 River Rock Way Unit 149
- 29279 River Rock Way
- Lot 59 River Rock Run
- 407 Hudson St
- 403 Hudson St
- 16234 Edgewater Dr
- 29277 River Rock Way
- 409 Hudson St
- 29297 River Rock Way
- 29294 River Rock Way
- 29273 River Rock Way
- 408 Hudson St
- 16236 Edgewater Dr
- 410 Hudson St
- 29296 River Rock Way
