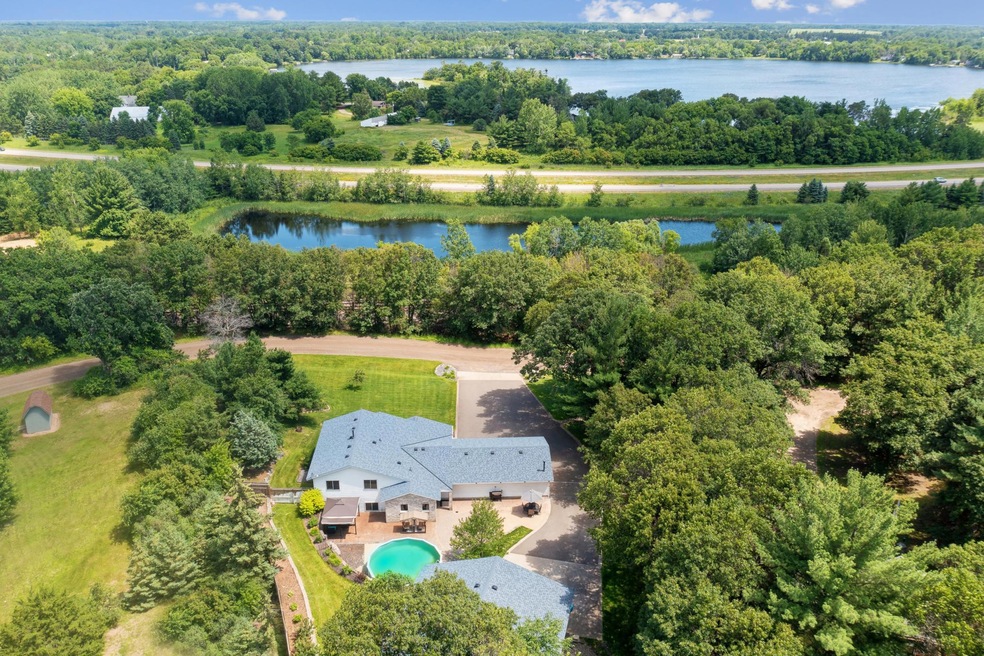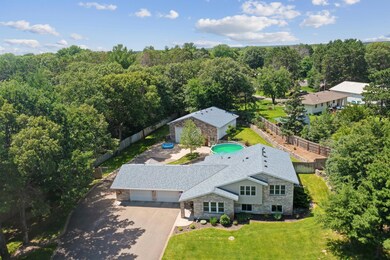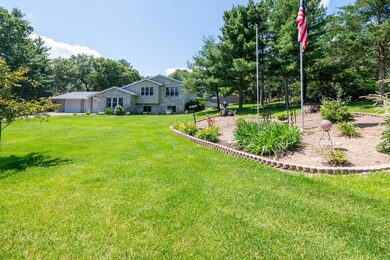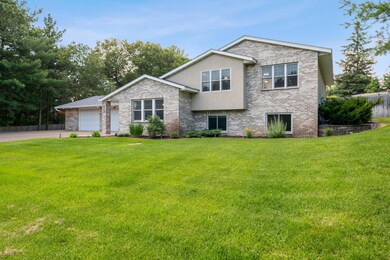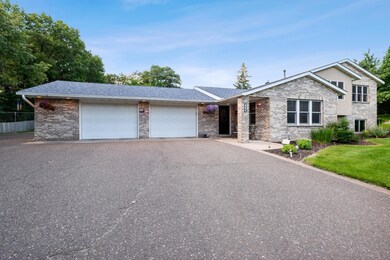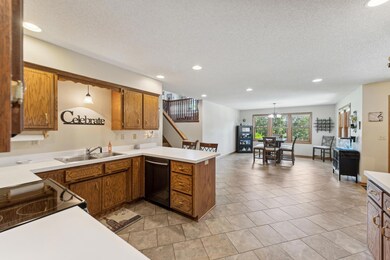
2929 Fern St S Cambridge, MN 55008
Highlights
- Above Ground Pool
- Home Office
- 6 Car Attached Garage
- No HOA
- The kitchen features windows
- Patio
About This Home
As of August 2024Experience the ultimate in outdoor living with this 4 bed, 3 bath home, offering an above ground pool, spacious patio, and tasteful landscaping! You'll appreciate the 6 total garage stalls, including a 32 x 22 attached garage and a separate 36 x 40 detached garage which is heated for year-round use! The open main level features an inviting front entry, a large laundry room, a spacious kitchen with ample cabinet and counter space, a breakfast bar, updated appliances, and an informal dining area filled with natural light. The main level also boasts heated tile flooring! Upstairs, you’ll find a nice & bright living room, two nice sized bedrooms, and a full bath with linen closet! The lower level offers two more bedrooms, an office, a bath, and a large family room! Enjoy your own backyard oasis with multiple patios, in-ground sprinkler system, a fully fenced backyard for privacy, and professional landscaping! New roof 2019! New A/C & furnace in 2021! New water softener in 2023!
Home Details
Home Type
- Single Family
Est. Annual Taxes
- $5,894
Year Built
- Built in 1995
Lot Details
- 0.68 Acre Lot
- Property is Fully Fenced
- Wood Fence
- Irregular Lot
Parking
- 6 Car Attached Garage
- Heated Garage
- Insulated Garage
Home Design
- Split Level Home
- Flex
Interior Spaces
- Living Room
- Home Office
- Finished Basement
Kitchen
- Range
- Microwave
- Dishwasher
- The kitchen features windows
Bedrooms and Bathrooms
- 4 Bedrooms
Outdoor Features
- Above Ground Pool
- Patio
Utilities
- Forced Air Heating and Cooling System
- Boiler Heating System
- Private Water Source
Community Details
- No Home Owners Association
- Oak Terrace Add Subdivision
Listing and Financial Details
- Assessor Parcel Number 150550130
Ownership History
Purchase Details
Home Financials for this Owner
Home Financials are based on the most recent Mortgage that was taken out on this home.Purchase Details
Similar Homes in Cambridge, MN
Home Values in the Area
Average Home Value in this Area
Purchase History
| Date | Type | Sale Price | Title Company |
|---|---|---|---|
| Deed | $420,000 | -- | |
| Warranty Deed | $299,900 | -- |
Property History
| Date | Event | Price | Change | Sq Ft Price |
|---|---|---|---|---|
| 08/09/2024 08/09/24 | Sold | $420,000 | -1.2% | $174 / Sq Ft |
| 07/15/2024 07/15/24 | Pending | -- | -- | -- |
| 06/27/2024 06/27/24 | Price Changed | $424,900 | -14.1% | $176 / Sq Ft |
| 06/27/2024 06/27/24 | For Sale | $494,900 | -- | $205 / Sq Ft |
Tax History Compared to Growth
Tax History
| Year | Tax Paid | Tax Assessment Tax Assessment Total Assessment is a certain percentage of the fair market value that is determined by local assessors to be the total taxable value of land and additions on the property. | Land | Improvement |
|---|---|---|---|---|
| 2024 | $5,894 | $405,100 | $48,200 | $356,900 |
| 2023 | $5,894 | $405,100 | $48,200 | $356,900 |
| 2022 | $6,148 | $377,800 | $48,200 | $329,600 |
| 2021 | $5,818 | $351,200 | $44,200 | $307,000 |
| 2020 | $6,056 | $333,500 | $44,200 | $289,300 |
| 2019 | $5,952 | $343,200 | $0 | $0 |
| 2018 | $4,810 | $247,700 | $0 | $0 |
Agents Affiliated with this Home
-
Christopher Fritch

Seller's Agent in 2024
Christopher Fritch
eXp Realty
(763) 746-3997
684 Total Sales
-
Brian Ingle

Buyer Co-Listing Agent in 2024
Brian Ingle
eXp Realty
(612) 703-6899
34 Total Sales
Map
Source: NorthstarMLS
MLS Number: 6560909
APN: 15.055.0130
- 605 Central Ave SW
- 2720 Main St S
- TBD Pauls Lake Rd
- Lot 1 Central Dr NE
- Lot 6 Central Dr NE
- Lot 5 Central Dr NE
- Lot 2 Central Dr NE
- 3115 Laurel St S
- 2205 Jack Pine Dr
- 1460 Central Ave SW
- 275 21st Ave SW
- 1550 34th Ave SW
- 575 Elins Lake Rd SE
- 1441 312th Ln NE
- 623 Elins Lake Rd SE
- 1823 313th Ave NE
- 1845 Old Main St S
- 2184 Cleveland Way S
- 2171 Cleveland Way S
- 2146 Cleveland Way S
