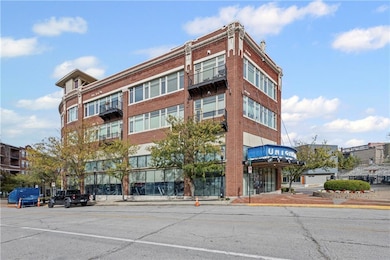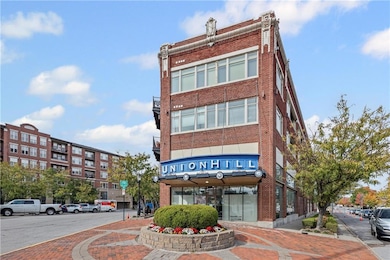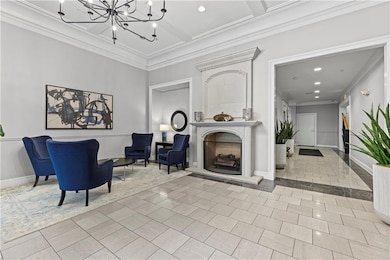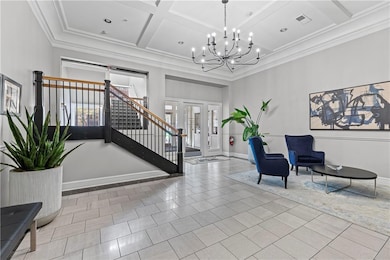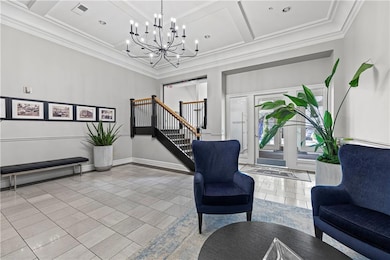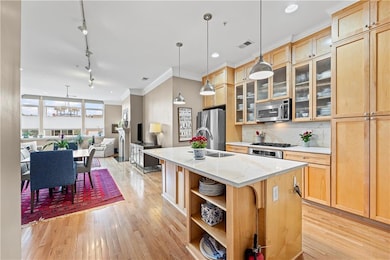2929 McGee Trafficway Unit 305 Kansas City, MO 64108
Union Hill NeighborhoodEstimated payment $2,555/month
Highlights
- Popular Property
- Wood Flooring
- Formal Dining Room
- Ranch Style House
- Granite Countertops
- Stainless Steel Appliances
About This Home
Experience elegant city living in this spacious condominium located in the historic Greenlease Cadillac building. The open floor plan is filled with natural light, creating a warm and inviting atmosphere throughout. The kitchen features a large island with seating, tall cabinets that extend to the ceiling for extra storage, and stainless-steel appliances that stay with the unit. The living room offers timeless character with its gas fireplace and opens to an private covered patio—perfect for relaxing, entertaining or gardening. A separate dining area provides additional space for gatherings. The spacious primary suite accommodates a sitting area and home office. The luxurious bath includes classic subway tile, a jetted tub, and a separate walk-in shower. The customized walk-in closet offers excellent storage and washer/dryer. The second bedroom, den, or office is conveniently located off the beautiful entry hall. Additional highlights include high ceilings, crown moldings, and hardwood floors throughout. Assigned garage parking included in the HOA. Enjoy the best of Union Hill—just steps from restaurants, coffee shops, bars, and shopping. The nearby streetcar provides easy and convenient transportation.
Listing Agent
BHG Kansas City Homes Brokerage Phone: 913-226-3952 License #1999056708 Listed on: 11/07/2025

Property Details
Home Type
- Condominium
Est. Annual Taxes
- $2,079
Year Built
- Built in 1918
HOA Fees
- $568 Monthly HOA Fees
Parking
- 1 Car Attached Garage
Home Design
- Ranch Style House
- Traditional Architecture
- Brick Exterior Construction
Interior Spaces
- 1,121 Sq Ft Home
- Thermal Windows
- Living Room with Fireplace
- Formal Dining Room
- Basement
- Garage Access
- Washer
Kitchen
- Eat-In Kitchen
- Gas Range
- Dishwasher
- Stainless Steel Appliances
- Kitchen Island
- Granite Countertops
- Disposal
Flooring
- Wood
- Carpet
- Ceramic Tile
Bedrooms and Bathrooms
- 2 Bedrooms
- Walk-In Closet
- 1 Full Bathroom
- Spa Bath
Home Security
Utilities
- Central Air
- Heat Pump System
Listing and Financial Details
- Assessor Parcel Number 29-810-26-02-00-0-03-006
- $0 special tax assessment
Community Details
Overview
- Association fees include building maint, gas, lawn service, management, parking, insurance, snow removal, water
- Cadillac Building Association
- Greenlease Cadillac Subdivision
Additional Features
- Community Storage Space
- Fire and Smoke Detector
Map
Home Values in the Area
Average Home Value in this Area
Tax History
| Year | Tax Paid | Tax Assessment Tax Assessment Total Assessment is a certain percentage of the fair market value that is determined by local assessors to be the total taxable value of land and additions on the property. | Land | Improvement |
|---|---|---|---|---|
| 2025 | $2,079 | $60,583 | $4,370 | $56,213 |
| 2024 | $2,079 | $52,681 | $12,808 | $39,873 |
| 2023 | $2,059 | $52,682 | $7,245 | $45,437 |
| 2022 | $2,102 | $51,110 | $750 | $50,360 |
| 2021 | $2,095 | $51,110 | $750 | $50,360 |
| 2020 | $1,849 | $44,536 | $750 | $43,786 |
| 2019 | $1,810 | $44,536 | $750 | $43,786 |
| 2018 | $1,711,257 | $38,068 | $750 | $37,318 |
| 2017 | $1,515 | $38,068 | $750 | $37,318 |
| 2016 | $1,501 | $37,506 | $750 | $36,756 |
| 2014 | $33 | $37,506 | $750 | $36,756 |
Property History
| Date | Event | Price | List to Sale | Price per Sq Ft |
|---|---|---|---|---|
| 11/07/2025 11/07/25 | Price Changed | $344,800 | +0.1% | $308 / Sq Ft |
| 11/07/2025 11/07/25 | Price Changed | $344,600 | -0.1% | $307 / Sq Ft |
| 11/07/2025 11/07/25 | For Sale | $344,800 | -- | $308 / Sq Ft |
Purchase History
| Date | Type | Sale Price | Title Company |
|---|---|---|---|
| Warranty Deed | -- | Continental Title Co | |
| Warranty Deed | -- | Assured Quality Title Co |
Mortgage History
| Date | Status | Loan Amount | Loan Type |
|---|---|---|---|
| Open | $255,500 | New Conventional |
Source: Heartland MLS
MLS Number: 2584865
APN: 29-810-26-02-00-0-03-006
- 2755 Cherry St
- 2924 Charlotte St
- 206 E 30th St
- 2004 Grand Ave Unit 201
- 2004 Grand Ave Unit 301
- 2949 Grand Ave
- 2930 Campbell St
- 2827 Campbell St
- 3020 Campbell St
- 2723 Campbell St
- 2620 Charlotte St
- 3137 McGee St
- 2712 Campbell St
- 2639 Charlotte St
- 808 E 31st Terrace
- 2833 Harrison St
- 824 E 27th St
- 2803 Harrison St
- 2933 Baltimore Ave Unit 203
- 37 E 32nd St
- 230 E 30th St
- 121 E 29th St
- 3022 McGee St
- 104 E 28th Terrace
- 915 E 29th St
- 2975 Main St
- 2729 Campbell St
- 3158 Oak St Unit 3158
- 712-716 E Linwood Blvd
- 3035 Harrison St
- 2980 Baltimore Ave
- 2600 Harrison St
- 2697 Troost Ave
- 2510 Grand Blvd Unit 2803
- 520 E Armour Blvd
- 420 E Armour Blvd
- 300 E Armour Blvd
- 2608 W Paseo Blvd
- 640 E Armour Blvd
- 214 E Armour Blvd

