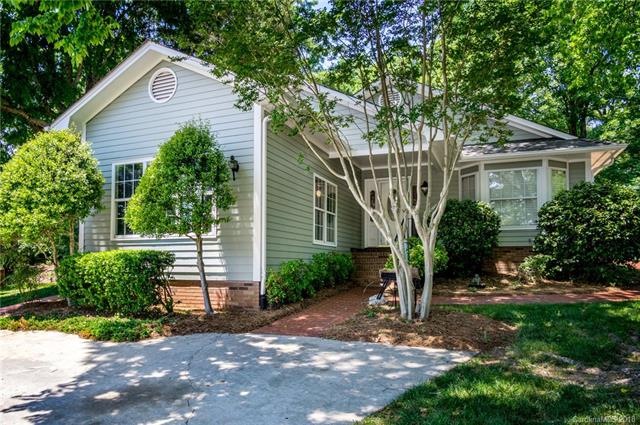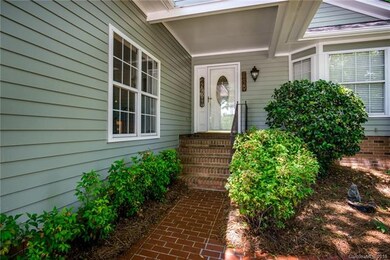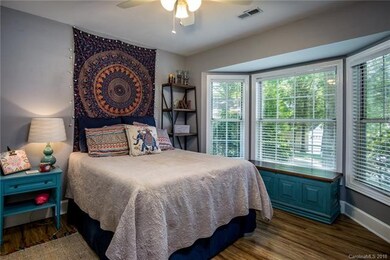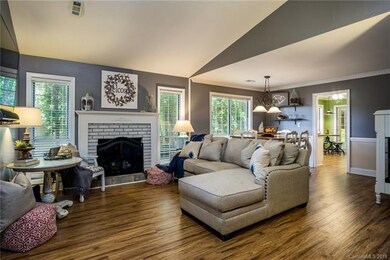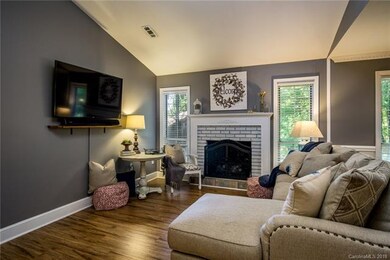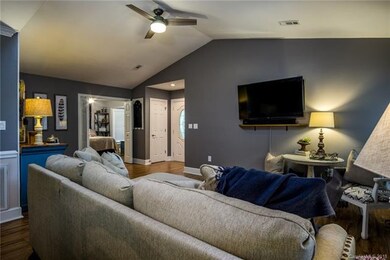
2929 Misty Plum Ct Unit F1 Fort Mill, SC 29715
Springfield NeighborhoodEstimated Value: $314,818 - $382,000
Highlights
- Open Floorplan
- Private Lot
- Transitional Architecture
- Sugar Creek Elementary School Rated A
- Wooded Lot
- Wood Flooring
About This Home
As of July 2018Introducing this gorgeous cottage on a wooded, cul-de-sac homesite with 4 bedrooms and 3 full baths in highly sought after Regent Park within Fort Mill School District. Enjoy beautiful renovations, including hardwood flooring, fresh paint, updated fireplace and mantle, cook's kitchen with lovely cabinets and copper farm sink, and a refurbished Master bathroom with expansive walk-in closet, granite countertops and flooring. Home also has special features including oversized enclosed porch, extended brick paver patio, convenient extra storage via built-in attic shelving and exterior utility room, and a fourth bedroom that is private enough to be a second master bedroom suite and/or second living quarters. This is a "must see" beauty, priced below competition!
Last Agent to Sell the Property
Nicki Gaskins
Rinehart Realty Corporation License #181533 Listed on: 05/18/2018
Last Buyer's Agent
Samantha Burnette
Coldwell Banker Realty License #287249
Home Details
Home Type
- Single Family
Year Built
- Built in 1986
Lot Details
- Front Green Space
- Private Lot
- Wooded Lot
- Many Trees
- Lawn
HOA Fees
- $259 Monthly HOA Fees
Home Design
- Transitional Architecture
- Vinyl Siding
Interior Spaces
- Open Floorplan
- Fireplace
- Wood Flooring
- Crawl Space
- Pull Down Stairs to Attic
- Oven
Bedrooms and Bathrooms
- Walk-In Closet
- 3 Full Bathrooms
Listing and Financial Details
- Assessor Parcel Number 726-01-01-070
Community Details
Overview
- Williams Douglass Association
Recreation
- Trails
Ownership History
Purchase Details
Home Financials for this Owner
Home Financials are based on the most recent Mortgage that was taken out on this home.Purchase Details
Home Financials for this Owner
Home Financials are based on the most recent Mortgage that was taken out on this home.Purchase Details
Home Financials for this Owner
Home Financials are based on the most recent Mortgage that was taken out on this home.Purchase Details
Similar Homes in Fort Mill, SC
Home Values in the Area
Average Home Value in this Area
Purchase History
| Date | Buyer | Sale Price | Title Company |
|---|---|---|---|
| Morgan Cynthia Thomas | $224,999 | None Available | |
| Mathis Lisa Michelle | $165,000 | Attorney | |
| Ohare Todd P | $145,500 | -- | |
| Galinski Joan R | $133,000 | -- |
Mortgage History
| Date | Status | Borrower | Loan Amount |
|---|---|---|---|
| Open | Morgan Cynthia Thomas | $213,749 | |
| Previous Owner | Mathis Lisa Michelle | $16,500 | |
| Previous Owner | Mathis Lisa Michelle | $132,000 | |
| Previous Owner | Ohare Todd P | $15,000 | |
| Previous Owner | Ohare Todd P | $145,500 |
Property History
| Date | Event | Price | Change | Sq Ft Price |
|---|---|---|---|---|
| 07/17/2018 07/17/18 | Sold | $224,999 | 0.0% | $132 / Sq Ft |
| 06/24/2018 06/24/18 | Pending | -- | -- | -- |
| 06/23/2018 06/23/18 | For Sale | $224,999 | 0.0% | $132 / Sq Ft |
| 06/15/2018 06/15/18 | Pending | -- | -- | -- |
| 05/31/2018 05/31/18 | For Sale | $224,999 | -- | $132 / Sq Ft |
Tax History Compared to Growth
Tax History
| Year | Tax Paid | Tax Assessment Tax Assessment Total Assessment is a certain percentage of the fair market value that is determined by local assessors to be the total taxable value of land and additions on the property. | Land | Improvement |
|---|---|---|---|---|
| 2024 | $1,025 | $5,806 | $0 | $5,806 |
| 2023 | $993 | $5,806 | $0 | $5,806 |
| 2022 | $985 | $5,806 | $0 | $5,806 |
| 2021 | -- | $5,806 | $0 | $5,806 |
| 2020 | $1,057 | $5,806 | $0 | $0 |
| 2019 | $5,745 | $12,930 | $0 | $0 |
| 2018 | $1,201 | $13,470 | $0 | $0 |
| 2017 | $1,134 | $5,440 | $0 | $0 |
| 2016 | $1,119 | $5,440 | $0 | $0 |
| 2014 | $824 | $5,440 | $0 | $5,440 |
| 2013 | $824 | $5,780 | $0 | $5,780 |
Agents Affiliated with this Home
-
N
Seller's Agent in 2018
Nicki Gaskins
Rinehart Realty Corporation
(803) 329-3333
-

Buyer's Agent in 2018
Samantha Burnette
Coldwell Banker Realty
Map
Source: Canopy MLS (Canopy Realtor® Association)
MLS Number: CAR3392580
APN: 7260101070
- 2919 Peachwood Ct Unit C4
- 2915 Cherry Blossom Ct Unit D2
- 246 Mcduffie Ln
- 208 Mcduffie Ln
- 255 Heritage Blvd
- 705 Woburn Abbey Dr
- 415 Tayberry Ln
- 211 Heritage Blvd Unit 108
- 211 Heritage Blvd Unit 309
- 211 Heritage Blvd Unit 301
- 211 Heritage Blvd Unit 612
- 211 Heritage Blvd Unit 502
- 2557 Grantham Place Dr
- 3195 Hadden Hall Blvd
- 416 Dalton Cir
- 621 Ravenglass Dr
- 125 Snead Rd Unit 60
- 120 Snead Rd
- 206 Overstone Ct
- 2608 Grantham Place Dr
- 2929 Misty Plum Ct Unit F1
- 2932 Misty Plum Ct Unit F2
- 2921 Misty Plum Ct
- 2921 Misty Plum Ct Unit B-6
- 2928 Misty Plum Ct
- 2924 Misty Plum Ct Unit B8
- 2920 Misty Plum Ct
- 2917 Misty Plum Ct Unit B5
- 2927 Cherry Blossom Ct
- 2913 Misty Plum Ct Unit B4
- 2930 Cherry Blossom Ct
- 2908 Misty Plum Ct Unit B11
- 2914 Misty Plum Ct Unit B10
- 2909 Misty Plum Ct Unit B3
- 2923 Cherry Blossom Ct
- 2916 Huckleberry Hill Dr Unit 82916
- 2914 Huckleberry Hill Dr
- 2920 Peachwood Ct Unit C5
- 2910 Huckleberry Hill Dr Unit H8
- 2922 Huckleberry Hill Dr
