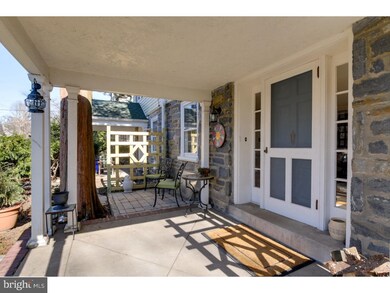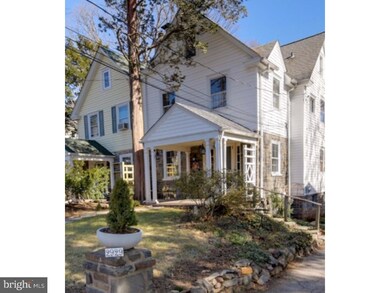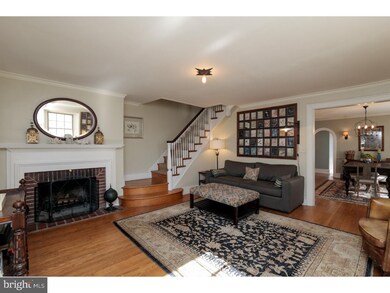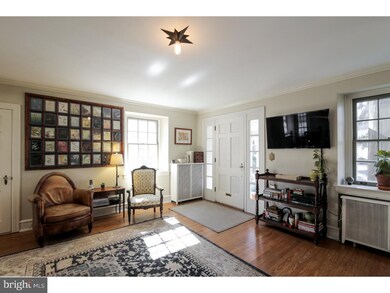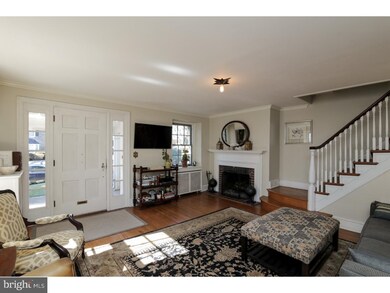
2929 Oakford Rd Ardmore, PA 19003
Highlights
- Water Oriented
- Colonial Architecture
- Attic
- Chestnutwold Elementary School Rated A
- Wood Flooring
- 2-minute walk to Normandy Park
About This Home
As of August 2021Classic, charming, updated twin in desirable Ardmore Park. Pride of ownership w/ artistic flair makes this home a must see! Located on a lovely street just 1/2 block to neighborhood park. Covered front porch! Living room with Fireplace! Chef's kitchen w/ stainless appliances, granite counter tops and breakfast bar open to spacious dining room! First floor office too! Second floor features three generously sized bedrooms and tiled hall bath. Attic is great for storage, but also offers room for expansion. Attic has plumbing for additional bath and heat...simple conversion for a master suite. High ceilings! Wood floors! Crown moldings! Lots of light! One car garage! Fenced rear yard too! Stylish home in a convenient location! Come enjoy Carlino's, Suburban Square, and all that Downtown Ardmore has to offer!
Townhouse Details
Home Type
- Townhome
Est. Annual Taxes
- $4,929
Year Built
- Built in 1928
Lot Details
- 3,223 Sq Ft Lot
- Lot Dimensions are 33x103
- Property is in good condition
Parking
- 1 Car Detached Garage
- 2 Open Parking Spaces
Home Design
- Semi-Detached or Twin Home
- Colonial Architecture
- Pitched Roof
- Vinyl Siding
Interior Spaces
- 1,570 Sq Ft Home
- Property has 2 Levels
- Brick Fireplace
- Living Room
- Dining Room
- Attic
Flooring
- Wood
- Tile or Brick
Bedrooms and Bathrooms
- 3 Bedrooms
- En-Suite Primary Bedroom
- 1.5 Bathrooms
Basement
- Basement Fills Entire Space Under The House
- Laundry in Basement
Outdoor Features
- Water Oriented
- Property Near A Cove
- Porch
Utilities
- Cooling System Mounted In Outer Wall Opening
- Heating System Uses Oil
- Hot Water Heating System
- Natural Gas Water Heater
Community Details
- No Home Owners Association
- Ardmore Park Subdivision
Listing and Financial Details
- Tax Lot 044-000
- Assessor Parcel Number 22-06-01611-00
Ownership History
Purchase Details
Home Financials for this Owner
Home Financials are based on the most recent Mortgage that was taken out on this home.Purchase Details
Home Financials for this Owner
Home Financials are based on the most recent Mortgage that was taken out on this home.Purchase Details
Purchase Details
Similar Homes in Ardmore, PA
Home Values in the Area
Average Home Value in this Area
Purchase History
| Date | Type | Sale Price | Title Company |
|---|---|---|---|
| Deed | $420,000 | Penn Star Land Transfer Llc | |
| Deed | $300,000 | None Available | |
| Interfamily Deed Transfer | $10,000 | None Available | |
| Executors Deed | $100,000 | First American Title Ins Co |
Mortgage History
| Date | Status | Loan Amount | Loan Type |
|---|---|---|---|
| Open | $340,704 | VA | |
| Previous Owner | $240,000 | Adjustable Rate Mortgage/ARM | |
| Previous Owner | $23,000 | Credit Line Revolving |
Property History
| Date | Event | Price | Change | Sq Ft Price |
|---|---|---|---|---|
| 08/03/2021 08/03/21 | Sold | $420,000 | +7.7% | $178 / Sq Ft |
| 06/02/2021 06/02/21 | For Sale | $389,900 | +30.0% | $166 / Sq Ft |
| 05/27/2016 05/27/16 | Sold | $300,000 | 0.0% | $191 / Sq Ft |
| 03/21/2016 03/21/16 | Pending | -- | -- | -- |
| 02/26/2016 02/26/16 | For Sale | $299,900 | +30.4% | $191 / Sq Ft |
| 11/12/2013 11/12/13 | Sold | $230,000 | +2.2% | $146 / Sq Ft |
| 10/22/2013 10/22/13 | Pending | -- | -- | -- |
| 10/21/2013 10/21/13 | For Sale | $225,000 | -- | $143 / Sq Ft |
Tax History Compared to Growth
Tax History
| Year | Tax Paid | Tax Assessment Tax Assessment Total Assessment is a certain percentage of the fair market value that is determined by local assessors to be the total taxable value of land and additions on the property. | Land | Improvement |
|---|---|---|---|---|
| 2024 | $6,140 | $238,800 | $94,170 | $144,630 |
| 2023 | $5,966 | $238,800 | $94,170 | $144,630 |
| 2022 | $5,826 | $238,800 | $94,170 | $144,630 |
| 2021 | $9,492 | $238,800 | $94,170 | $144,630 |
| 2020 | $5,345 | $115,000 | $115,000 | $0 |
| 2019 | $5,246 | $115,000 | $115,000 | $0 |
| 2018 | $5,156 | $115,000 | $0 | $0 |
| 2017 | $5,047 | $115,000 | $0 | $0 |
| 2016 | $631 | $115,000 | $0 | $0 |
| 2015 | $644 | $115,000 | $0 | $0 |
| 2014 | $631 | $115,000 | $0 | $0 |
Agents Affiliated with this Home
-
Jaclyn Dabrowski

Seller's Agent in 2021
Jaclyn Dabrowski
Space & Company
(267) 254-2371
2 in this area
76 Total Sales
-
Brian McAleese

Buyer's Agent in 2021
Brian McAleese
EXP Realty, LLC
(610) 551-6996
1 in this area
11 Total Sales
-
Dianne Horvath

Seller's Agent in 2016
Dianne Horvath
VRA Realty
(484) 888-5757
36 Total Sales
-
Caitlin O'Donovan
C
Buyer's Agent in 2016
Caitlin O'Donovan
BHHS Fox & Roach
(610) 527-6400
2 Total Sales
-
Heather Griesser LaPierre

Seller's Agent in 2013
Heather Griesser LaPierre
Keller Williams Realty Devon-Wayne
(484) 995-7730
62 Total Sales
-
M
Seller Co-Listing Agent in 2013
MARIE GRIESSER
RE/MAX
Map
Source: Bright MLS
MLS Number: 1003913285
APN: 22-06-01611-00
- 771 Clifford Ave
- 2814 Saint Marys Rd
- 832 Aubrey Ave
- 700 Ardmore Ave Unit 122
- 673 Ardmore Ave
- 648 Hazelwood Rd
- 736 Oak View Rd Unit 100
- 620 Georges Ln
- 2625 Chestnut Ave
- 218 Linwood Ave
- 86 Greenfield Ave
- 235 E County Line Rd Unit 560
- 141 Simpson Rd
- 208 Edgemont Ave
- 135 Simpson Rd
- 114 Simpson Rd
- 137 Sutton Rd
- 1505 Wynnewood Rd
- 2418 Rosewood Ln
- 101 Grandview Rd

