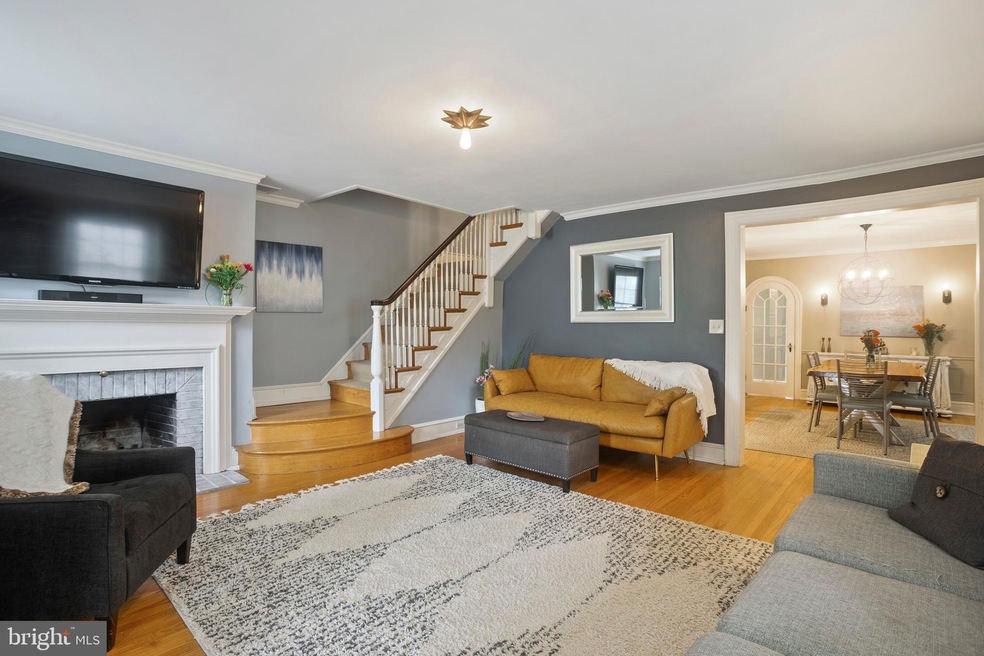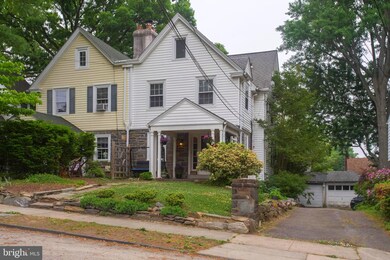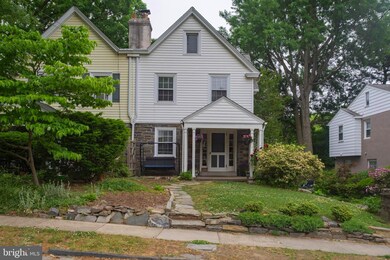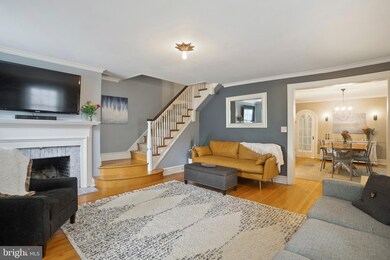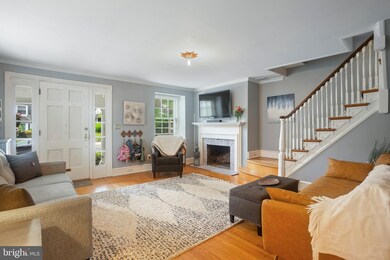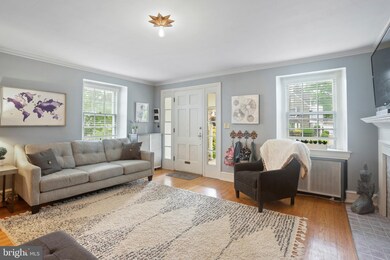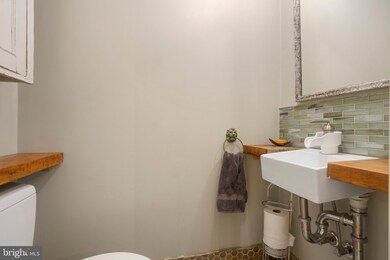
2929 Oakford Rd Ardmore, PA 19003
Highlights
- 1 Fireplace
- No HOA
- Central Air
- Chestnutwold Elementary School Rated A
- 1 Car Detached Garage
- 2-minute walk to Normandy Park
About This Home
As of August 2021*be sure to check out the virtual tour* Welcome home to 2929 Oakford - a lovely twin highlighting both modern and old charm located in Ardmore! As you approach the home, the stone walkway leading through the front yard to the quaint front porch sets the tone. Enter the home to find a floor plan that flows from the large living room which features a wood burning fireplace and convenient half bath, to dining room, to a modern kitchen accented with granite counter tops, a tile backsplash and stainless steel appliances. Then head to the back of the house to find a laundry room and a mud room which then leads to the back yard that has both a paver patio and grass - perfect to catch a quite breath while you work from home or to BBQ with friends and family with or without kids and pets. Next head back inside the home down to the big finished basement which has enough space for living and storage and also has an additional half bath. Then head up to the second floor of the home to find 3 sizable bedrooms with appropriate closet space and a vintage bathroom with both a shower and a tub. If this wasn’t enough space, there is also a third floor finish-able attic which can be turned into a 4th bedroom/primary suite if you choose or can be used as additional storage space. This home also has of street parking - a driveway and a garage in the back. The details: hardwood floors and natural light though out and central A/C. (finished basement, central A/C, oil converted to gas heat and back patio have all been installed in the last 5 yrs). Conveniently located in Haverford SD, around the corner from Normandy Park, close to Suburban Square, downtown Ardmore shopping and dinning and the Ardmore train station, and Haverford College Nature Trail!
Townhouse Details
Home Type
- Townhome
Est. Annual Taxes
- $5,464
Year Built
- Built in 1928
Lot Details
- 3,223 Sq Ft Lot
- Lot Dimensions are 33.00 x 103.00
Parking
- 1 Car Detached Garage
- Driveway
Home Design
- Semi-Detached or Twin Home
- AirLite
- Aluminum Siding
- Vinyl Siding
Interior Spaces
- Property has 2 Levels
- 1 Fireplace
- Basement Fills Entire Space Under The House
Bedrooms and Bathrooms
- 3 Bedrooms
Utilities
- Central Air
- Hot Water Heating System
- Natural Gas Water Heater
Community Details
- No Home Owners Association
- Ardmore Subdivision
Listing and Financial Details
- Tax Lot 044-000
- Assessor Parcel Number 22-06-01611-00
Ownership History
Purchase Details
Home Financials for this Owner
Home Financials are based on the most recent Mortgage that was taken out on this home.Purchase Details
Home Financials for this Owner
Home Financials are based on the most recent Mortgage that was taken out on this home.Purchase Details
Purchase Details
Similar Homes in Ardmore, PA
Home Values in the Area
Average Home Value in this Area
Purchase History
| Date | Type | Sale Price | Title Company |
|---|---|---|---|
| Deed | $420,000 | Penn Star Land Transfer Llc | |
| Deed | $300,000 | None Available | |
| Interfamily Deed Transfer | $10,000 | None Available | |
| Executors Deed | $100,000 | First American Title Ins Co |
Mortgage History
| Date | Status | Loan Amount | Loan Type |
|---|---|---|---|
| Open | $340,704 | VA | |
| Previous Owner | $240,000 | Adjustable Rate Mortgage/ARM | |
| Previous Owner | $23,000 | Credit Line Revolving |
Property History
| Date | Event | Price | Change | Sq Ft Price |
|---|---|---|---|---|
| 08/03/2021 08/03/21 | Sold | $420,000 | +7.7% | $178 / Sq Ft |
| 06/02/2021 06/02/21 | For Sale | $389,900 | +30.0% | $166 / Sq Ft |
| 05/27/2016 05/27/16 | Sold | $300,000 | 0.0% | $191 / Sq Ft |
| 03/21/2016 03/21/16 | Pending | -- | -- | -- |
| 02/26/2016 02/26/16 | For Sale | $299,900 | +30.4% | $191 / Sq Ft |
| 11/12/2013 11/12/13 | Sold | $230,000 | +2.2% | $146 / Sq Ft |
| 10/22/2013 10/22/13 | Pending | -- | -- | -- |
| 10/21/2013 10/21/13 | For Sale | $225,000 | -- | $143 / Sq Ft |
Tax History Compared to Growth
Tax History
| Year | Tax Paid | Tax Assessment Tax Assessment Total Assessment is a certain percentage of the fair market value that is determined by local assessors to be the total taxable value of land and additions on the property. | Land | Improvement |
|---|---|---|---|---|
| 2024 | $6,140 | $238,800 | $94,170 | $144,630 |
| 2023 | $5,966 | $238,800 | $94,170 | $144,630 |
| 2022 | $5,826 | $238,800 | $94,170 | $144,630 |
| 2021 | $9,492 | $238,800 | $94,170 | $144,630 |
| 2020 | $5,345 | $115,000 | $115,000 | $0 |
| 2019 | $5,246 | $115,000 | $115,000 | $0 |
| 2018 | $5,156 | $115,000 | $0 | $0 |
| 2017 | $5,047 | $115,000 | $0 | $0 |
| 2016 | $631 | $115,000 | $0 | $0 |
| 2015 | $644 | $115,000 | $0 | $0 |
| 2014 | $631 | $115,000 | $0 | $0 |
Agents Affiliated with this Home
-
Jaclyn Dabrowski

Seller's Agent in 2021
Jaclyn Dabrowski
Space & Company
(267) 254-2371
2 in this area
76 Total Sales
-
Brian McAleese

Buyer's Agent in 2021
Brian McAleese
EXP Realty, LLC
(610) 551-6996
1 in this area
11 Total Sales
-
Dianne Horvath

Seller's Agent in 2016
Dianne Horvath
VRA Realty
(484) 888-5757
36 Total Sales
-
Caitlin O'Donovan
C
Buyer's Agent in 2016
Caitlin O'Donovan
BHHS Fox & Roach
(610) 527-6400
2 Total Sales
-
Heather Griesser LaPierre

Seller's Agent in 2013
Heather Griesser LaPierre
Keller Williams Realty Devon-Wayne
(484) 995-7730
62 Total Sales
-
M
Seller Co-Listing Agent in 2013
MARIE GRIESSER
RE/MAX
Map
Source: Bright MLS
MLS Number: PADE547790
APN: 22-06-01611-00
- 771 Clifford Ave
- 2814 Saint Marys Rd
- 832 Aubrey Ave
- 700 Ardmore Ave Unit 122
- 673 Ardmore Ave
- 648 Hazelwood Rd
- 620 Georges Ln
- 736 Oak View Rd Unit 100
- 2625 Chestnut Ave
- 218 Linwood Ave
- 86 Greenfield Ave
- 235 E County Line Rd Unit 560
- 141 Simpson Rd
- 208 Edgemont Ave
- 135 Simpson Rd
- 114 Simpson Rd
- 137 Sutton Rd
- 2418 Rosewood Ln
- 102 W Montgomery Ave Unit A
- 101 Grandview Rd
