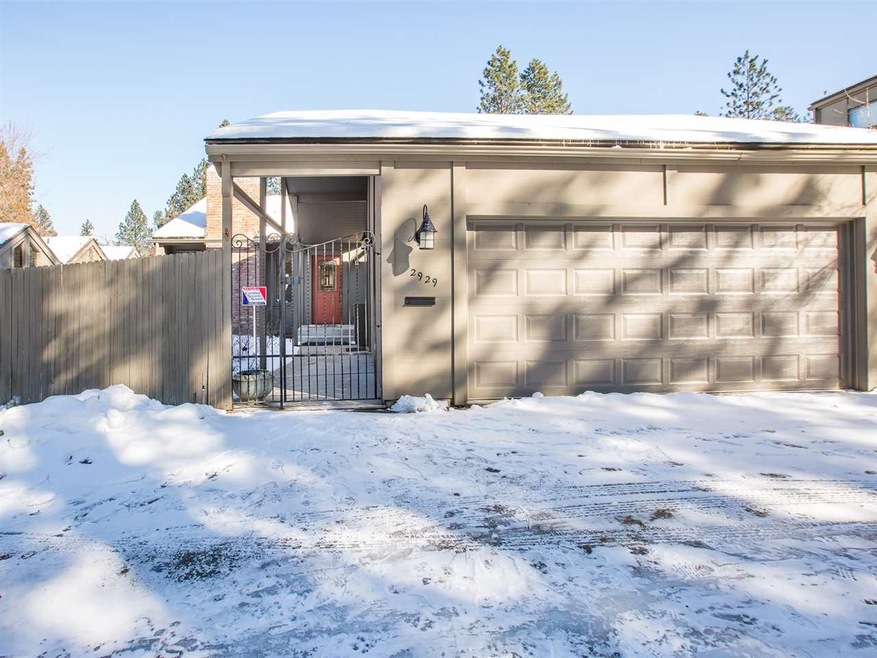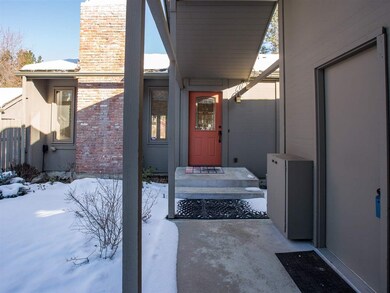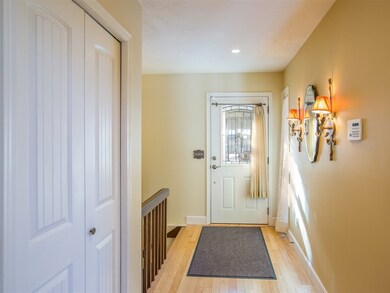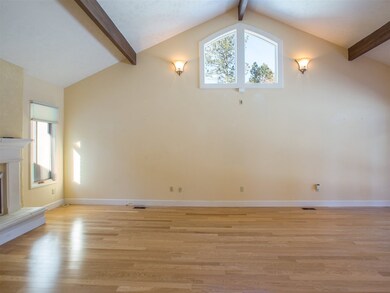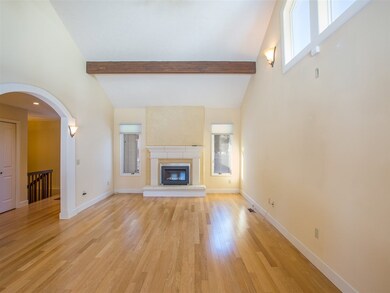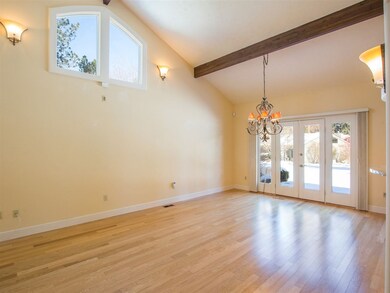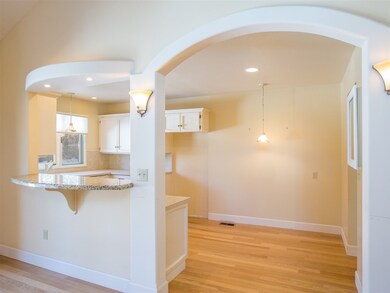
2929 S Howard St Unit 106B Spokane, WA 99203
Comstock NeighborhoodHighlights
- Contemporary Architecture
- Back to Public Ground
- 2 Fireplaces
- Sacajawea Middle School Rated A-
- Territorial View
- Workshop
About This Home
As of October 2023Comstock Place Condo! Comstock Park across the street. Schools, buses, 3 parks & shopping all within 1 mile. One level living with cathedral ceiling in living & dining room. Lots of light. Kitchen remodeled & updated. Gleaming wood floors & full finished basement. Storage galore! 2 bedrooms down are non-egress. New furnace, hot water heater, window blinds, garage door & opener. Pretty view to common area with pool.
Last Buyer's Agent
Yvonne DeBill
Windermere Manito, LLC License #8881
Property Details
Home Type
- Condominium
Est. Annual Taxes
- $3,485
Year Built
- Built in 1970
Lot Details
- Back to Public Ground
- Fenced Front Yard
- Sprinkler System
- Landscaped with Trees
HOA Fees
- $450 Monthly HOA Fees
Home Design
- Contemporary Architecture
- Ranch Style House
- Composition Roof
- Wood Siding
Interior Spaces
- 2,492 Sq Ft Home
- 2 Fireplaces
- Fireplace Features Masonry
- Gas Fireplace
- Dining Room
- Territorial Views
Kitchen
- Eat-In Kitchen
- Breakfast Bar
- Free-Standing Range
- Dishwasher
Bedrooms and Bathrooms
- 4 Bedrooms
- Walk-In Closet
- 3 Bathrooms
Basement
- Basement Fills Entire Space Under The House
- Recreation or Family Area in Basement
- Workshop
Parking
- 2 Car Detached Garage
- Garage Door Opener
Location
- Ground Level
Schools
- Jefferson Elementary School
- Sacajawea Middle School
- Lewis & Clark High School
Utilities
- Forced Air Heating and Cooling System
- Heating System Uses Gas
- 200+ Amp Service
- Gas Water Heater
- Cable TV Available
Listing and Financial Details
- Assessor Parcel Number 35311.1806
Community Details
Overview
- Association fees include accounting, fire & liab, wtr/swr/garb, comm elem maint, comm elec/gas, grounds maint, management
- Comstock Place Condominiums Subdivision
- The community has rules related to covenants, conditions, and restrictions
Amenities
- Building Patio
Recreation
- Community Pool
Pet Policy
- Call for details about the types of pets allowed
Ownership History
Purchase Details
Home Financials for this Owner
Home Financials are based on the most recent Mortgage that was taken out on this home.Purchase Details
Purchase Details
Home Financials for this Owner
Home Financials are based on the most recent Mortgage that was taken out on this home.Purchase Details
Home Financials for this Owner
Home Financials are based on the most recent Mortgage that was taken out on this home.Purchase Details
Map
Similar Homes in Spokane, WA
Home Values in the Area
Average Home Value in this Area
Purchase History
| Date | Type | Sale Price | Title Company |
|---|---|---|---|
| Warranty Deed | $525,000 | First American Title Insurance | |
| Warranty Deed | $343,523 | None Available | |
| Warranty Deed | $269,280 | Stewart Title Of Spokane | |
| Warranty Deed | $170,000 | Spokane County Title Co | |
| Interfamily Deed Transfer | -- | -- |
Mortgage History
| Date | Status | Loan Amount | Loan Type |
|---|---|---|---|
| Open | $175,000 | New Conventional | |
| Previous Owner | $100,000 | Purchase Money Mortgage |
Property History
| Date | Event | Price | Change | Sq Ft Price |
|---|---|---|---|---|
| 10/23/2023 10/23/23 | Sold | $525,000 | 0.0% | $211 / Sq Ft |
| 09/21/2023 09/21/23 | Pending | -- | -- | -- |
| 09/21/2023 09/21/23 | For Sale | $525,000 | +52.8% | $211 / Sq Ft |
| 04/20/2018 04/20/18 | Sold | $343,523 | -0.4% | $138 / Sq Ft |
| 03/08/2018 03/08/18 | Pending | -- | -- | -- |
| 02/19/2018 02/19/18 | For Sale | $344,900 | +28.2% | $138 / Sq Ft |
| 12/18/2012 12/18/12 | Sold | $269,000 | 0.0% | $108 / Sq Ft |
| 12/18/2012 12/18/12 | Pending | -- | -- | -- |
| 12/18/2012 12/18/12 | For Sale | $269,000 | -- | $108 / Sq Ft |
Tax History
| Year | Tax Paid | Tax Assessment Tax Assessment Total Assessment is a certain percentage of the fair market value that is determined by local assessors to be the total taxable value of land and additions on the property. | Land | Improvement |
|---|---|---|---|---|
| 2024 | $5,009 | $505,160 | $79,760 | $425,400 |
| 2023 | $4,848 | $505,160 | $79,760 | $425,400 |
| 2022 | $4,532 | $495,960 | $79,760 | $416,200 |
| 2021 | $4,138 | $348,090 | $69,790 | $278,300 |
| 2020 | $3,896 | $315,690 | $69,790 | $245,900 |
| 2019 | $3,116 | $260,690 | $69,790 | $190,900 |
| 2018 | $3,485 | $250,590 | $69,790 | $180,800 |
| 2017 | $3,422 | $250,590 | $69,790 | $180,800 |
| 2016 | $3,315 | $237,490 | $69,790 | $167,700 |
| 2015 | $3,056 | $214,190 | $69,790 | $144,400 |
| 2014 | -- | $214,190 | $69,790 | $144,400 |
| 2013 | -- | $0 | $0 | $0 |
Source: Spokane Association of REALTORS®
MLS Number: 201812076
APN: 35311.1806
- 431 W 28th Ave
- 2718 S Howard St
- 403 W 28th Ave
- 404 W 28th Ave
- 207 W 27th Ave
- 417 W 26th Ave
- 3551 S Lincoln Dr
- 2609 S Lincoln St
- 37 W 29th Ave
- 19 W 29th Ave
- 127 W 25th Ave
- 808 W 25th Ave
- 52 W 26th Ave
- 508 W 24th Ave
- 3223 S High Dr
- 19 E 28th Ave
- 929 W 24th Ave
- 3510 S Jefferson Dr
- 30 W 25th Ave
- 2310 S Lincoln St
