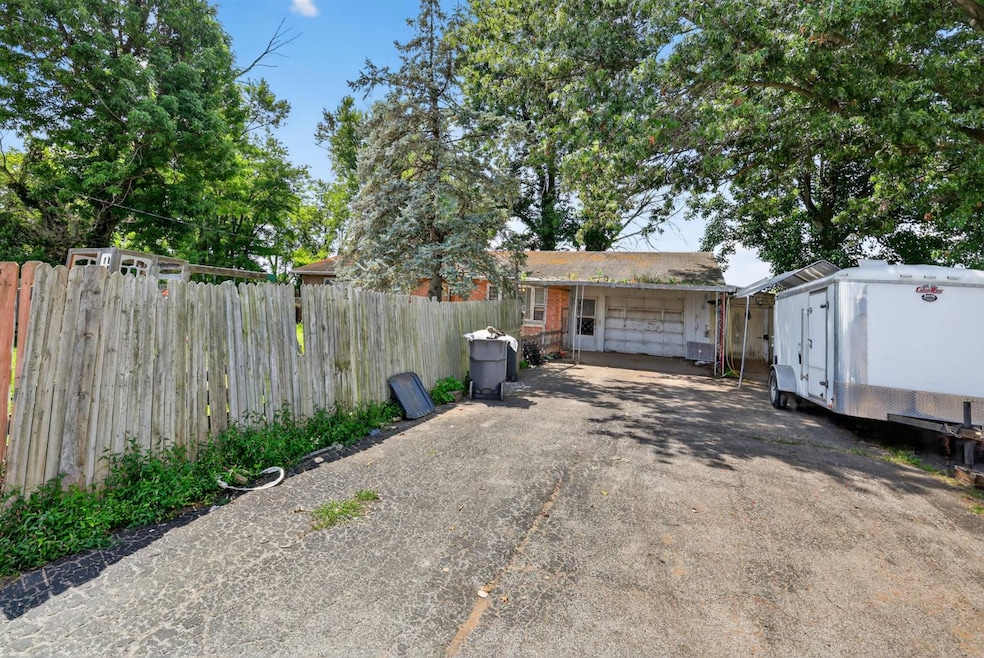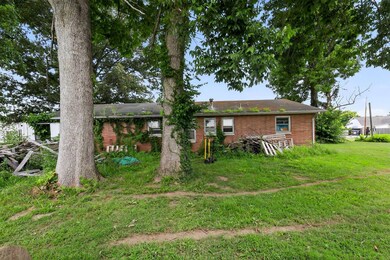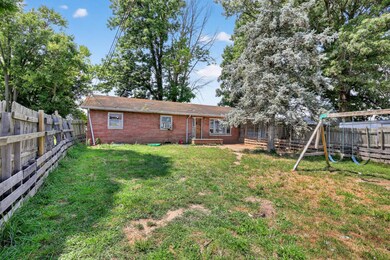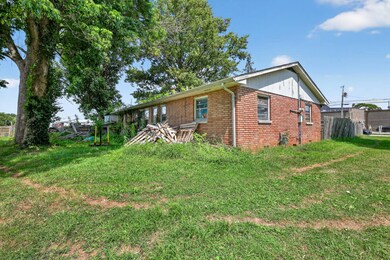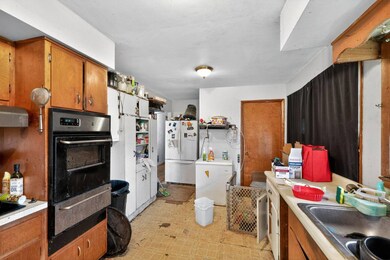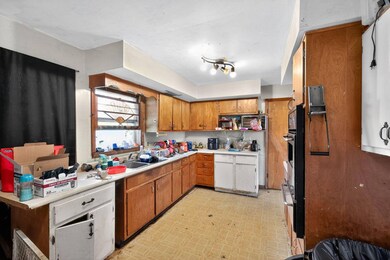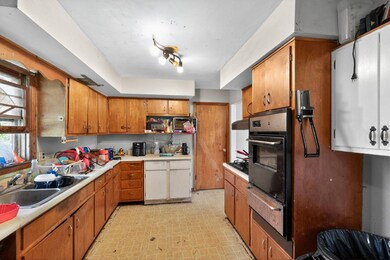2929 W 650 N Columbus, IN 47201
Estimated payment $735/month
Highlights
- Double Oven
- Shed
- Wood Siding
- Columbus North High School Rated A
- Forced Air Heating System
- 1-Story Property
About This Home
Located at 2929 W 650 N RD in Columbus, Indiana, this single-family residence presents a compelling opportunity for those with vision. This property is a great option for investors or handy homeowners ready to create value. Imagine crafting culinary masterpieces in the kitchen, complete with the timeless appeal of shaker cabinets, a practical stovetop, and a double oven perfect for ambitious baking projects or feasts. The fenced backyard offers a private outdoor space, great for enjoying the tranquility of the rural area. A shed provides additional storage for tools and equipment. With 1176 square feet of living area, this property offers three bedrooms and one full bathroom, all within a single-story layout built in 1964. This is a chance to shape a property into something truly special, unlocking its full potential.
Home Details
Home Type
- Single Family
Est. Annual Taxes
- $1,237
Year Built
- Built in 1964
Home Design
- Brick Exterior Construction
- Wood Siding
Interior Spaces
- 1,176 Sq Ft Home
- 1-Story Property
- Laminate Flooring
- Double Oven
Bedrooms and Bathrooms
- 3 Bedrooms
- 1 Full Bathroom
Utilities
- Forced Air Heating System
- Water Heater
Additional Features
- Shed
- 0.37 Acre Lot
Map
Home Values in the Area
Average Home Value in this Area
Tax History
| Year | Tax Paid | Tax Assessment Tax Assessment Total Assessment is a certain percentage of the fair market value that is determined by local assessors to be the total taxable value of land and additions on the property. | Land | Improvement |
|---|---|---|---|---|
| 2024 | $88 | $119,600 | $17,100 | $102,500 |
| 2023 | $1,237 | $104,700 | $17,100 | $87,600 |
| 2022 | $1,172 | $103,800 | $17,100 | $86,700 |
| 2021 | $1,098 | $98,100 | $17,100 | $81,000 |
| 2020 | $1,131 | $98,300 | $17,100 | $81,200 |
| 2019 | $862 | $88,400 | $17,100 | $71,300 |
| 2018 | $817 | $85,100 | $17,100 | $68,000 |
| 2017 | $821 | $85,600 | $15,800 | $69,800 |
| 2016 | $822 | $85,800 | $15,800 | $70,000 |
| 2014 | $1,063 | $100,400 | $15,800 | $84,600 |
Property History
| Date | Event | Price | List to Sale | Price per Sq Ft |
|---|---|---|---|---|
| 10/12/2025 10/12/25 | Pending | -- | -- | -- |
| 10/09/2025 10/09/25 | Price Changed | $120,000 | -5.5% | $102 / Sq Ft |
| 10/05/2025 10/05/25 | For Sale | $127,000 | -- | $108 / Sq Ft |
Purchase History
| Date | Type | Sale Price | Title Company |
|---|---|---|---|
| Deed | $97,900 | -- | |
| Warranty Deed | $97,900 | Royal Title Services | |
| Personal Reps Deed | -- | None Available |
Source: NY State MLS
MLS Number: 11585671
APN: 03-05-22-420-001.400-009
- 9117 Main St
- 9744 Walnut St
- 8437 N Sheffield Ct
- 8312 Devonshire Rd
- 8145 Sunset Ct
- 13131 N 200 W
- 10331 N 50 W
- 7265 N 400 W
- 2034 Buckthorn Dr
- 2044 Buckthorn Dr
- 4476 W Newton Dr
- 5244 N Vance
- 5224 N Vance St
- 4986 Adkins St
- 4910 N 200 W
- 1756 Pinion Ct
- 1045 Driftwood Ave
- 0 River Rd
- 650 North St
- 1959 St James Place
