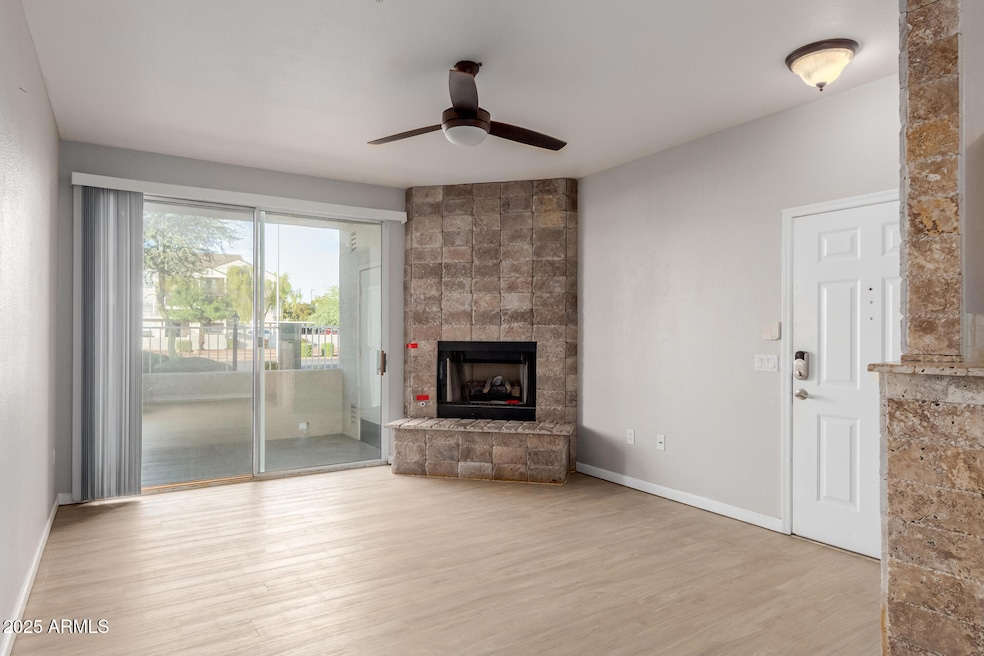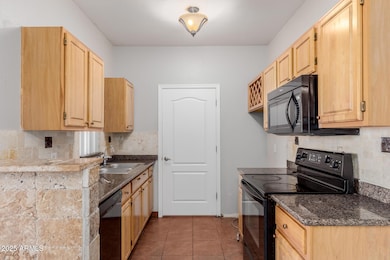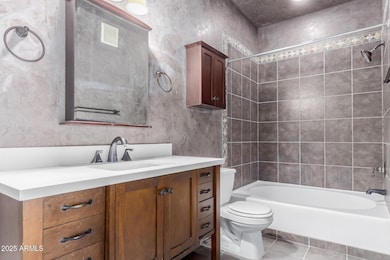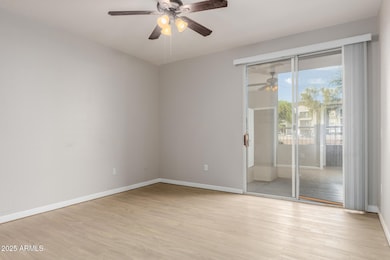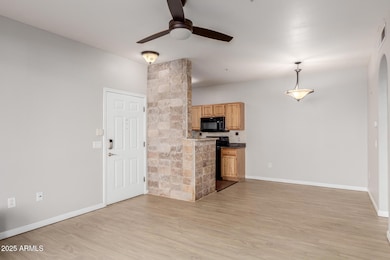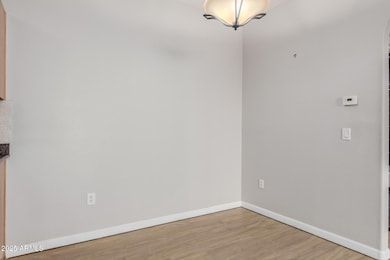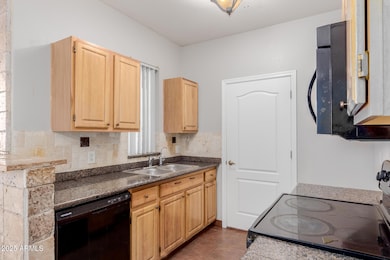2929 W Yorkshire Dr Unit 1010 Phoenix, AZ 85027
Deer Valley NeighborhoodHighlights
- Fitness Center
- Gated Community
- Granite Countertops
- Park Meadows Elementary School Rated A-
- Clubhouse
- Community Pool
About This Home
Beautifully updated ground-floor condo in ar gated community. This 1-bedroom, 1-bathroom unit offers a bright and open layout with bright paint, tile and brand new wood-like plank flooring, and plenty of natural light. The kitchen features a breakfast bar that opens to the spacious living room with a cozy fireplace. The primary suite includes a large walk-in closet and a private bathroom with dual sinks. Enjoy Arizona's beautiful weather on your private covered patio with a storage closet. The community offers resort-style amenities including multiple pools and spas, a fitness center, clubhouse, and lush landscaped grounds. Conveniently located near shopping, dining, and quick freeway access to I-17 and Loop 10
Condo Details
Home Type
- Condominium
Est. Annual Taxes
- $560
Year Built
- Built in 1999
Lot Details
- Desert faces the front of the property
- Two or More Common Walls
- Wrought Iron Fence
- Block Wall Fence
Home Design
- Wood Frame Construction
- Tile Roof
- Stucco
Interior Spaces
- 658 Sq Ft Home
- 2-Story Property
- Ceiling Fan
- Living Room with Fireplace
Kitchen
- Built-In Microwave
- Granite Countertops
Flooring
- Laminate
- Tile
Bedrooms and Bathrooms
- 1 Bedroom
- Primary Bathroom is a Full Bathroom
- 1 Bathroom
Laundry
- Laundry in unit
- Dryer
- Washer
Parking
- 1 Carport Space
- Assigned Parking
Schools
- Park Meadows Elementary School
- Deer Valley Middle School
- Barry Goldwater High School
Utilities
- Central Air
- Heating Available
Additional Features
- Covered Patio or Porch
- Unit is below another unit
Listing and Financial Details
- Property Available on 11/14/25
- $100 Move-In Fee
- Rent includes water, sewer, garbage collection
- 12-Month Minimum Lease Term
- Tax Lot 1010
- Assessor Parcel Number 206-09-045
Community Details
Overview
- Property has a Home Owners Association
- Springs At Yorkshire Association, Phone Number (480) 477-1798
- Springs At Yorkshire Condominium Subdivision
Amenities
- Clubhouse
- Recreation Room
Recreation
- Fitness Center
- Community Pool
- Community Spa
- Bike Trail
Security
- Gated Community
Map
Source: Arizona Regional Multiple Listing Service (ARMLS)
MLS Number: 6947341
APN: 206-09-045
- 2929 W Yorkshire Dr Unit 1102
- 2929 W Yorkshire Dr Unit 2109
- 2929 W Yorkshire Dr Unit 2074
- 2929 W Yorkshire Dr Unit 1040
- 2929 W Yorkshire Dr Unit 2013
- 2650 W Union Hills Dr Unit 133
- 2650 W Union Hills Dr Unit 269
- 2650 W Union Hills Dr Unit 370
- 2650 W Union Hills Dr Unit 272
- 2650 W Union Hills Dr Unit 50
- 2650 W Union Hills Dr Unit 98
- 2650 W Union Hills Dr Unit 155
- 2650 W Union Hills Dr Unit 62
- 2650 W Union Hills Dr Unit OFC
- 2650 W Union Hills Dr Unit 247
- 2650 W Union Hills Dr Unit 54
- 2650 W Union Hills Dr Unit 123
- 2650 W Union Hills Dr Unit 118
- 2650 W Union Hills Dr Unit 164
- 2650 W Union Hills Dr Unit 16
- 2929 W Yorkshire Dr Unit 1104
- 2929 W Yorkshire Dr Unit 1033
- 2929 W Yorkshire Dr Unit 1110
- 3010 W Yorkshire Dr
- 2955 W Wagoner Rd
- 18422 N 30th Ln
- 20245 N 32nd Dr
- 20244 N 31st Ave
- 19940 N 23rd Ave
- 2931 W Villa Maria Dr
- 18626 N 33rd Dr Unit 1
- 18621 N 34th Ave Unit 5
- 2902 W Irma Ln
- 20230 N 32nd Ln
- 14 W Villa Rita Dr Unit ID1244300P
- 20808 N 27th Ave Unit A1
- 20808 N 27th Ave Unit C1
- 20808 N 27th Ave Unit 2
- 20003 N 23rd Ave
- 20621 N 31st Ave
