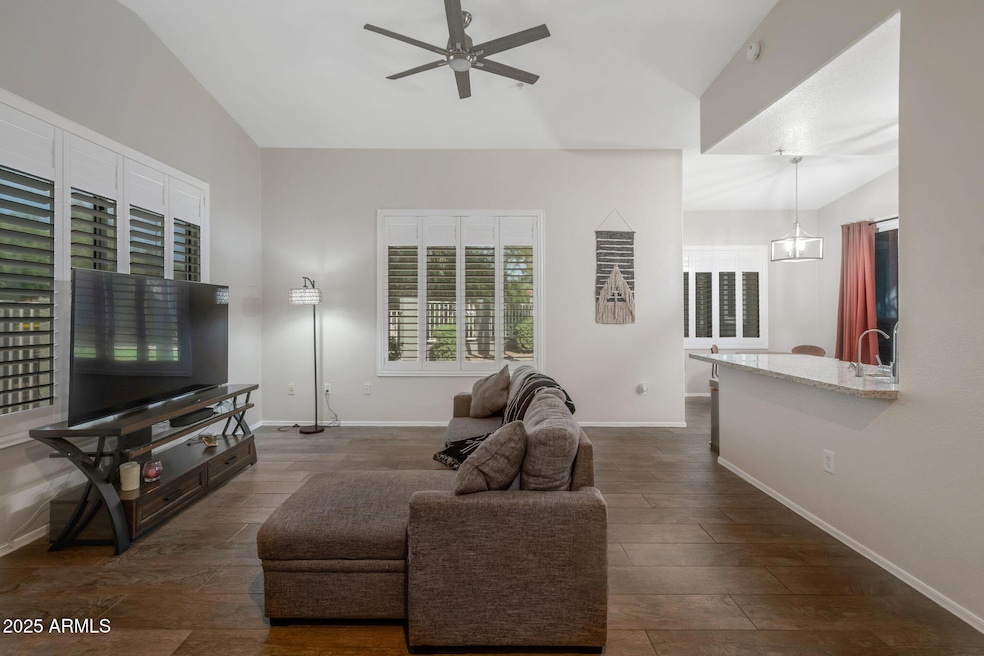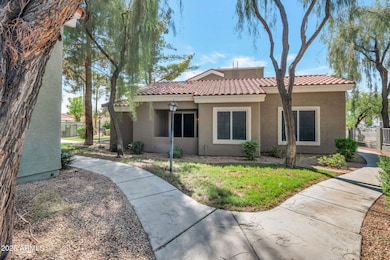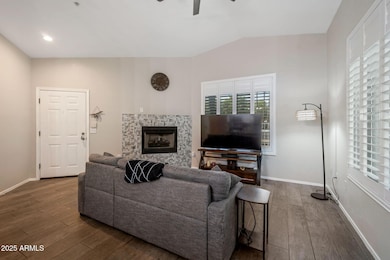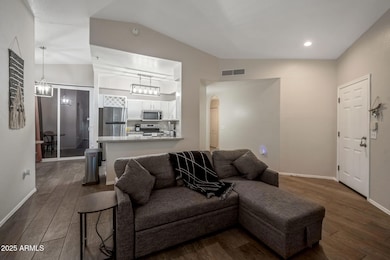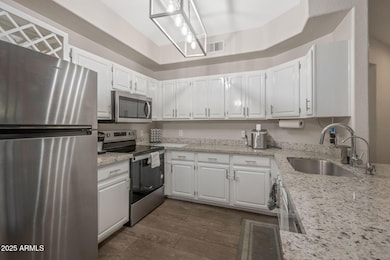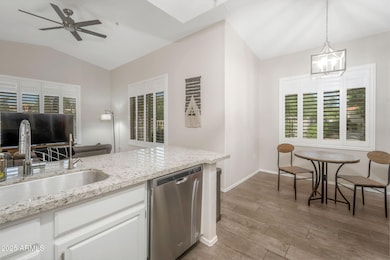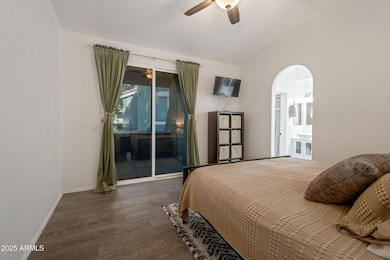2929 W Yorkshire Dr Unit 1102 Phoenix, AZ 85027
Deer Valley NeighborhoodEstimated payment $2,185/month
Highlights
- Fitness Center
- Gated Parking
- Theater or Screening Room
- Park Meadows Elementary School Rated A-
- Gated Community
- Vaulted Ceiling
About This Home
INVESTOR ALERT: SHORT-TERM RENTAL ALLOWED! Premium end-unit 3-bedroom 2-bathroom condo with RARE DETACHED GARAGE in gated Springs at Yorkshire Phoenix. This 1,215 sq ft ground-floor corner unit has NO UPSTAIRS NEIGHBORS and only ONE shared wall for maximum privacy.
PRIME LOCATION: Walk to Costco (2 minutes), In-N-Out, shopping. Direct access I-17 and Loop 101. Phoenix Sky Harbor Airport 22 miles. Perfect Airbnb/VRBO investment near Deer Valley business corridor.
RESORT AMENITIES: Three pools, two spas, fitness center, sauna, clubhouse with movie theater, gated security. HOA covers water, sewer, trash, exterior maintenance, roof.
SPECIAL FINANCING AVAILABLE: 1% Flex Credit to be applied towards closing costs or rate buydown, offered by preferred lender for qualified buyers. FEATURES: Granite counters, stainless appliances, fireplace, vaulted ceilings, private patio, in-unit washer/dryer hookups, covered parking PLUS garage, storage unit. Pet-friendly community.
KEYWORDS: Phoenix condo for sale, investment property Arizona, Airbnb allowed Phoenix, short-term rental condo, Springs Yorkshire, Deer Valley, North Phoenix, garage included, end unit, ground floor, no stairs, handicap accessible, resort-style living, gated community, Costco nearby, freeway access, mountain views, pool, spa, gym included.
Listing Agent
Russ Lyon Sotheby's International Realty License #SA712810000 Listed on: 09/06/2025

Property Details
Home Type
- Condominium
Est. Annual Taxes
- $818
Year Built
- Built in 1999
Lot Details
- End Unit
- 1 Common Wall
- Private Streets
- Desert faces the front and back of the property
- Wrought Iron Fence
- Block Wall Fence
HOA Fees
- $392 Monthly HOA Fees
Parking
- 1 Car Detached Garage
- 1 Carport Space
- Garage Door Opener
- Gated Parking
- Assigned Parking
- Unassigned Parking
Home Design
- Wood Frame Construction
- Tile Roof
- Stucco
Interior Spaces
- 1,215 Sq Ft Home
- 1-Story Property
- Vaulted Ceiling
- 1 Fireplace
- Double Pane Windows
- Tile Flooring
Kitchen
- Eat-In Kitchen
- Breakfast Bar
- Electric Cooktop
- Built-In Microwave
- Granite Countertops
Bedrooms and Bathrooms
- 3 Bedrooms
- Remodeled Bathroom
- 2 Bathrooms
- Dual Vanity Sinks in Primary Bathroom
Outdoor Features
- Patio
- Outdoor Storage
Schools
- Park Meadows Elementary School
- Deer Valley Middle School
- Barry Goldwater High School
Utilities
- Cooling System Updated in 2023
- Central Air
- Heating System Uses Natural Gas
- Plumbing System Updated in 2025
- High Speed Internet
- Cable TV Available
Additional Features
- No Interior Steps
- North or South Exposure
- Property is near a bus stop
Listing and Financial Details
- Tax Lot 1102
- Assessor Parcel Number 206-09-137
Community Details
Overview
- Association fees include roof repair, ground maintenance, trash, water, maintenance exterior
- Apm Association, Phone Number (480) 941-1077
- Springs At Yorkshire Condominium Subdivision
Amenities
- Theater or Screening Room
- Recreation Room
Recreation
- Fitness Center
- Heated Community Pool
- Community Spa
Security
- Gated Community
Map
Home Values in the Area
Average Home Value in this Area
Tax History
| Year | Tax Paid | Tax Assessment Tax Assessment Total Assessment is a certain percentage of the fair market value that is determined by local assessors to be the total taxable value of land and additions on the property. | Land | Improvement |
|---|---|---|---|---|
| 2025 | $826 | $9,501 | -- | -- |
| 2024 | $804 | $9,048 | -- | -- |
| 2023 | $804 | $19,400 | $3,880 | $15,520 |
| 2022 | $774 | $14,920 | $2,980 | $11,940 |
| 2021 | $809 | $14,760 | $2,950 | $11,810 |
| 2020 | $794 | $13,520 | $2,700 | $10,820 |
| 2019 | $769 | $13,180 | $2,630 | $10,550 |
| 2018 | $743 | $11,960 | $2,390 | $9,570 |
| 2017 | $717 | $10,620 | $2,120 | $8,500 |
| 2016 | $677 | $9,060 | $1,810 | $7,250 |
| 2015 | $604 | $8,880 | $1,770 | $7,110 |
Property History
| Date | Event | Price | List to Sale | Price per Sq Ft | Prior Sale |
|---|---|---|---|---|---|
| 12/04/2025 12/04/25 | Price Changed | $329,000 | -0.3% | $271 / Sq Ft | |
| 10/23/2025 10/23/25 | Price Changed | $329,900 | -2.9% | $272 / Sq Ft | |
| 10/04/2025 10/04/25 | Price Changed | $339,900 | -1.4% | $280 / Sq Ft | |
| 10/03/2025 10/03/25 | Off Market | $344,900 | -- | -- | |
| 09/24/2025 09/24/25 | For Sale | $344,900 | 0.0% | $284 / Sq Ft | |
| 09/06/2025 09/06/25 | For Sale | $344,900 | +1.7% | $284 / Sq Ft | |
| 09/29/2023 09/29/23 | Sold | $339,000 | -2.9% | $279 / Sq Ft | View Prior Sale |
| 08/14/2023 08/14/23 | Pending | -- | -- | -- | |
| 08/10/2023 08/10/23 | For Sale | $348,960 | +55.1% | $287 / Sq Ft | |
| 08/05/2020 08/05/20 | Sold | $225,000 | 0.0% | $185 / Sq Ft | View Prior Sale |
| 07/02/2020 07/02/20 | Pending | -- | -- | -- | |
| 06/04/2020 06/04/20 | For Sale | $225,000 | 0.0% | $185 / Sq Ft | |
| 06/07/2017 06/07/17 | Rented | $1,275 | 0.0% | -- | |
| 05/22/2017 05/22/17 | Under Contract | -- | -- | -- | |
| 04/24/2017 04/24/17 | For Rent | $1,275 | +6.3% | -- | |
| 05/09/2015 05/09/15 | Rented | $1,200 | -4.0% | -- | |
| 05/04/2015 05/04/15 | Under Contract | -- | -- | -- | |
| 02/24/2015 02/24/15 | For Rent | $1,250 | -- | -- |
Purchase History
| Date | Type | Sale Price | Title Company |
|---|---|---|---|
| Warranty Deed | $339,000 | Navi Title Agency | |
| Interfamily Deed Transfer | -- | None Available | |
| Warranty Deed | $225,000 | First American Title Ins Co | |
| Special Warranty Deed | $246,209 | Commonwealth Land Title Insu |
Mortgage History
| Date | Status | Loan Amount | Loan Type |
|---|---|---|---|
| Open | $322,050 | New Conventional | |
| Previous Owner | $202,500 | New Conventional | |
| Previous Owner | $188,209 | Fannie Mae Freddie Mac |
Source: Arizona Regional Multiple Listing Service (ARMLS)
MLS Number: 6915665
APN: 206-09-137
- 2929 W Yorkshire Dr Unit 2109
- 2929 W Yorkshire Dr Unit 2074
- 2929 W Yorkshire Dr Unit 1061
- 2929 W Yorkshire Dr Unit 1040
- 2929 W Yorkshire Dr Unit 2013
- 2650 W Union Hills Dr Unit 25
- 2650 W Union Hills Dr Unit 370
- 2650 W Union Hills Dr Unit 15
- 2650 W Union Hills Dr Unit 272
- 2650 W Union Hills Dr Unit 62
- 2650 W Union Hills Dr Unit OFC
- 2650 W Union Hills Dr Unit 247
- 2650 W Union Hills Dr Unit 54
- 2650 W Union Hills Dr Unit 123
- 2650 W Union Hills Dr Unit 118
- 2650 W Union Hills Dr Unit 85
- 2650 W Union Hills Dr Unit 350
- 2650 W Union Hills Dr Unit 201
- 2650 W Union Hills Dr Unit 91
- 2650 W Union Hills Dr Unit 112
- 2929 W Yorkshire Dr Unit 1110
- 2929 W Yorkshire Dr Unit 1033
- 3010 W Yorkshire Dr
- 18441 N 31st Ave
- 18422 N 30th Ln
- 20245 N 32nd Dr
- 20244 N 31st Ave
- 19940 N 23rd Ave
- 18621 N 34th Ave Unit 5
- 2902 W Irma Ln
- 2210 W Utopia Rd
- 14 W Villa Rita Dr Unit ID1244300P
- 20808 N 27th Ave Unit C1
- 20808 N 27th Ave Unit A1
- 20808 N 27th Ave Unit 2
- 20003 N 23rd Ave
- 20621 N 31st Ave
- 2121 W Wickieup Ln
- 3016 W Monona Dr
- 2222 W Beardsley Rd
