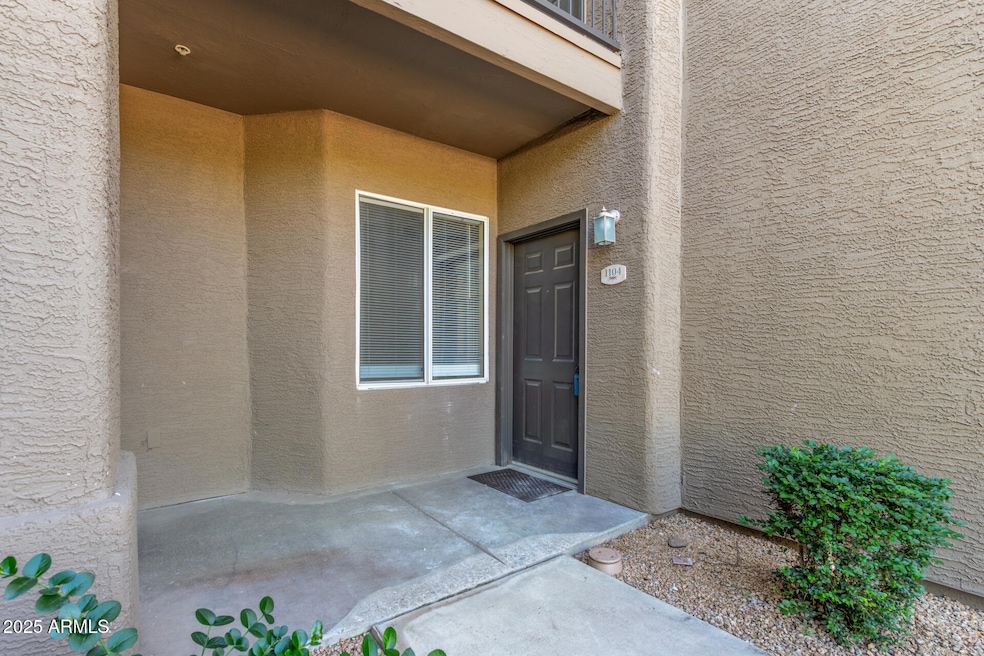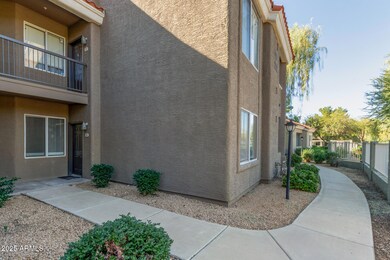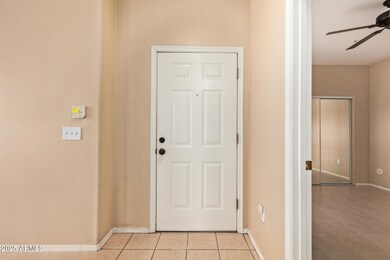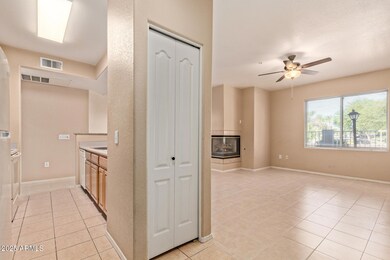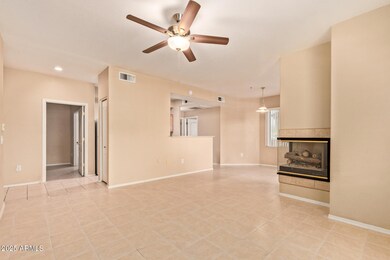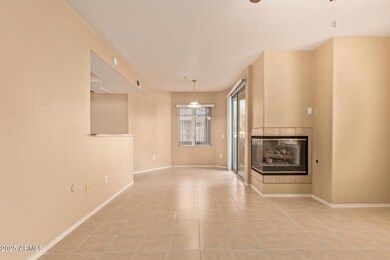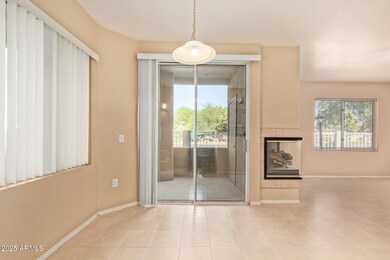2929 W Yorkshire Dr Unit 1104 Phoenix, AZ 85027
Deer Valley NeighborhoodHighlights
- Gated Community
- Waterfront
- Contemporary Architecture
- Park Meadows Elementary School Rated A-
- Clubhouse
- Fenced Community Pool
About This Home
Charming 2-Bedroom, 2-Bath Lower-Level Condo - 1,019 Sq. Ft. Welcome to this inviting lower-level condo offering 1,019 sq. ft. of comfortable living space. This well-designed home features 2 spacious bedrooms and 2 full bathrooms, perfect for roommates, or anyone seeking a functional and stylish layout. The open-concept living and dining area is bright and welcoming, with easy access to the private patio for relaxing or entertaining. The kitchen is equipped with ample cabinetry and counter space, making meal prep a breeze. The primary suite includes its own bathroom for added privacy. Additional highlights include in-unit laundry, dedicated parking, and community amenities such as pools, barbeques and fitness area all nestled behind a secure main gate.
Listing Agent
Full House Realty of Arizona LLC License #BR537300000 Listed on: 11/10/2025
Condo Details
Home Type
- Condominium
Est. Annual Taxes
- $868
Year Built
- Built in 1999
Lot Details
- Waterfront
- Desert faces the front and back of the property
Home Design
- Contemporary Architecture
- Wood Frame Construction
- Tile Roof
- Stucco
Interior Spaces
- 1,019 Sq Ft Home
- 1-Story Property
- Fireplace
- Tile Flooring
Kitchen
- Breakfast Bar
- Built-In Microwave
Bedrooms and Bathrooms
- 2 Bedrooms
- Primary Bathroom is a Full Bathroom
- 2 Bathrooms
Laundry
- Dryer
- Washer
Parking
- 1 Carport Space
- Assigned Parking
Outdoor Features
- Balcony
- Patio
Schools
- Park Meadows Elementary School
- Deer Valley Middle School
- Barry Goldwater High School
Utilities
- Central Air
- Heating Available
- High Speed Internet
Additional Features
- Remote Devices
- Property is near a bus stop
Listing and Financial Details
- Property Available on 11/10/25
- Rent includes water, sewer, garbage collection
- 12-Month Minimum Lease Term
- Tax Lot 1104
- Assessor Parcel Number 206-09-139
Community Details
Overview
- Property has a Home Owners Association
- Apm Association, Phone Number (480) 941-1077
- Springs At Yorkshire Condominium Subdivision
Amenities
- Clubhouse
- Recreation Room
Recreation
- Fenced Community Pool
- Community Spa
Pet Policy
- Pets Allowed
Security
- Gated Community
Map
Source: Arizona Regional Multiple Listing Service (ARMLS)
MLS Number: 6945453
APN: 206-09-139
- 2929 W Yorkshire Dr Unit 1102
- 2929 W Yorkshire Dr Unit 2109
- 2929 W Yorkshire Dr Unit 2074
- 2929 W Yorkshire Dr Unit 1040
- 2929 W Yorkshire Dr Unit 2013
- 2650 W Union Hills Dr Unit 133
- 2650 W Union Hills Dr Unit 269
- 2650 W Union Hills Dr Unit 370
- 2650 W Union Hills Dr Unit 272
- 2650 W Union Hills Dr Unit 50
- 2650 W Union Hills Dr Unit 98
- 2650 W Union Hills Dr Unit 155
- 2650 W Union Hills Dr Unit 62
- 2650 W Union Hills Dr Unit OFC
- 2650 W Union Hills Dr Unit 247
- 2650 W Union Hills Dr Unit 54
- 2650 W Union Hills Dr Unit 123
- 2650 W Union Hills Dr Unit 118
- 2650 W Union Hills Dr Unit 164
- 2650 W Union Hills Dr Unit 16
- 2929 W Yorkshire Dr Unit 1010
- 2929 W Yorkshire Dr Unit 1033
- 2929 W Yorkshire Dr Unit 1110
- 3010 W Yorkshire Dr
- 2955 W Wagoner Rd
- 18422 N 30th Ln
- 20245 N 32nd Dr
- 20244 N 31st Ave
- 19940 N 23rd Ave
- 2931 W Villa Maria Dr
- 18626 N 33rd Dr Unit 1
- 18621 N 34th Ave Unit 5
- 2902 W Irma Ln
- 20230 N 32nd Ln
- 14 W Villa Rita Dr Unit ID1244300P
- 20808 N 27th Ave Unit A1
- 20808 N 27th Ave Unit C1
- 20808 N 27th Ave Unit 2
- 20003 N 23rd Ave
- 20621 N 31st Ave
