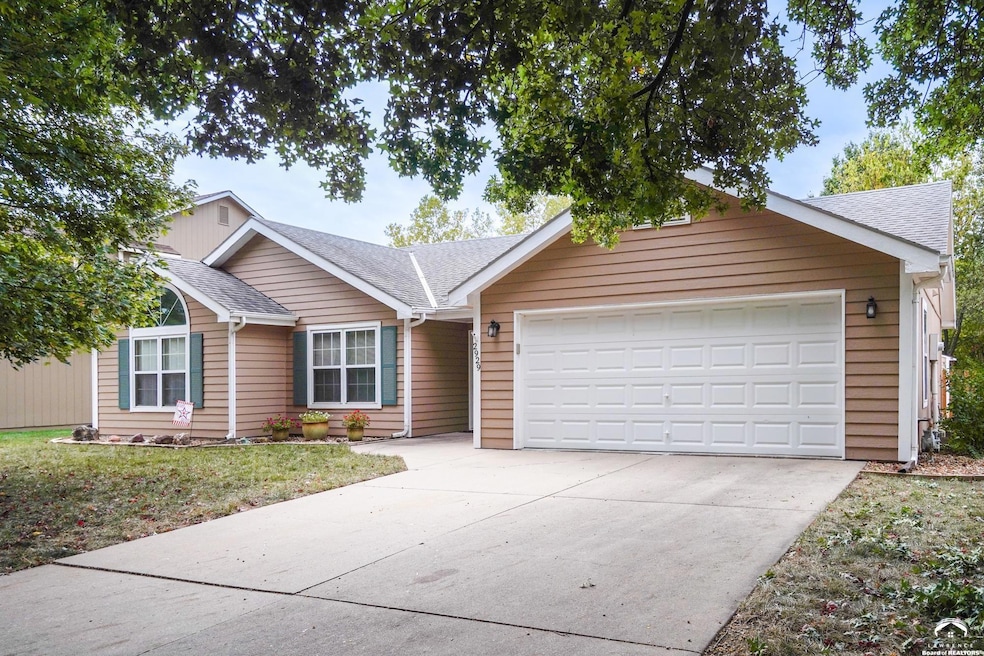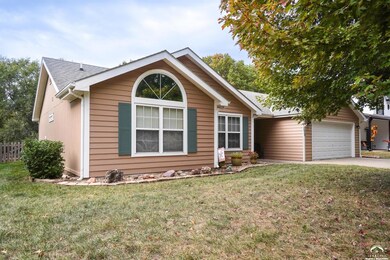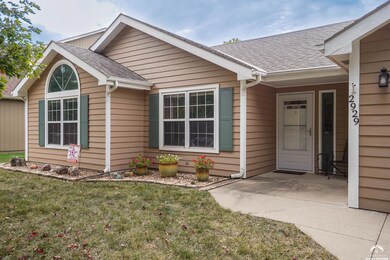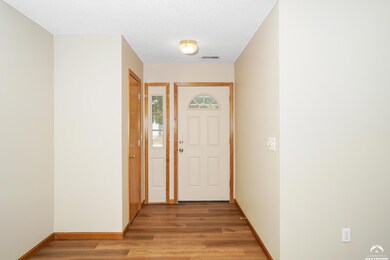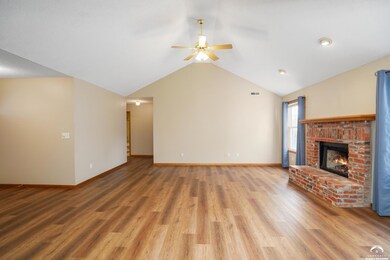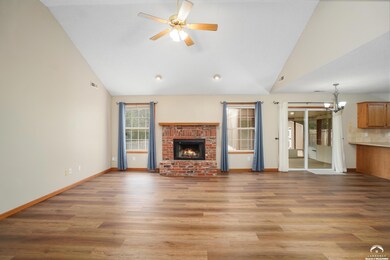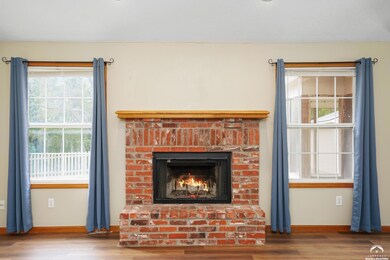2929 Whitmore Dr Lawrence, KS 66046
Prairie Park NeighborhoodEstimated payment $1,916/month
Total Views
1,279
3
Beds
2
Baths
1,415
Sq Ft
$212
Price per Sq Ft
Highlights
- Ranch Style House
- 2 Car Attached Garage
- Screened Patio
- No HOA
- Double Pane Windows
- 2-minute walk to Prairie Park
About This Home
Wonderful 3 bedroom home located in popular Prairie Park! This home has been well maintained and has lots of new upgrades. New paint, new LVT flooring, updated primary bath, screen porch, and fully fenced yard. All appliances stay including washer/dryer. Backs to greenspace and mature trees!
Home Details
Home Type
- Single Family
Est. Annual Taxes
- $4,021
Year Built
- Built in 1996
Lot Details
- Wood Fence
- Perimeter Fence
Parking
- 2 Car Attached Garage
- Garage Door Opener
Home Design
- Ranch Style House
- Slab Foundation
- Frame Construction
- Composition Roof
- Masonite
Interior Spaces
- 1,415 Sq Ft Home
- Paddle Fans
- Fireplace Features Masonry
- Double Pane Windows
- Vinyl Clad Windows
- Living Room with Fireplace
- Dining Room
- Utility Room
- Luxury Vinyl Tile Flooring
Kitchen
- Gas Range
- Microwave
- Dishwasher
- Disposal
Bedrooms and Bathrooms
- 3 Bedrooms
Outdoor Features
- Screened Patio
Schools
- Prairie Park Elementary School
- Lawrence High School
Utilities
- Central Air
- Heating System Uses Natural Gas
- Natural Gas Connected
Community Details
- No Home Owners Association
- Prairie Park Subdivision
Map
Create a Home Valuation Report for This Property
The Home Valuation Report is an in-depth analysis detailing your home's value as well as a comparison with similar homes in the area
Home Values in the Area
Average Home Value in this Area
Tax History
| Year | Tax Paid | Tax Assessment Tax Assessment Total Assessment is a certain percentage of the fair market value that is determined by local assessors to be the total taxable value of land and additions on the property. | Land | Improvement |
|---|---|---|---|---|
| 2025 | $4,021 | $33,707 | $8,050 | $25,657 |
| 2024 | $4,021 | $32,683 | $7,475 | $25,208 |
| 2023 | $3,886 | $30,372 | $6,900 | $23,472 |
| 2022 | $3,495 | $27,173 | $6,325 | $20,848 |
| 2021 | $2,886 | $21,712 | $5,175 | $16,537 |
| 2020 | $2,753 | $20,827 | $5,175 | $15,652 |
| 2019 | $2,615 | $19,826 | $4,947 | $14,879 |
| 2018 | $2,467 | $18,584 | $4,720 | $13,864 |
| 2017 | $2,409 | $17,952 | $4,720 | $13,232 |
| 2016 | $2,281 | $17,768 | $4,600 | $13,168 |
| 2015 | $1,074 | $16,756 | $4,600 | $12,156 |
| 2014 | $1,018 | $16,043 | $4,600 | $11,443 |
Source: Public Records
Property History
| Date | Event | Price | List to Sale | Price per Sq Ft |
|---|---|---|---|---|
| 10/14/2025 10/14/25 | For Sale | $299,900 | -- | $212 / Sq Ft |
Source: Lawrence Board of REALTORS®
Purchase History
| Date | Type | Sale Price | Title Company |
|---|---|---|---|
| Quit Claim Deed | -- | None Available |
Source: Public Records
Source: Lawrence Board of REALTORS®
MLS Number: 164447
APN: 023-103-08-0-40-05-024.00-0
Nearby Homes
- 2925 Whitmore Dr
- 1524 E 28th Terrace
- 2726 Bonanza St
- 2706 Bonanza St
- 2736 Bonanza St
- 2731 Bonanza St
- 2516 Kensington Rd
- 2108 E 26th Terrace
- 2900 & 2905 Haskell Ln
- 1221 E 25th St
- 2500 O'Connell Rd
- 2519 Arlene Place
- Porter Plan at Fairfield Farms
- Matthew Plan at Fairfield Farms
- Elsa Plan at Fairfield Farms
- Bee Plan at Fairfield Farms
- Thaddeus Plan at Fairfield Farms
- Lennon Plan at Fairfield Farms
- Louis Plan at Fairfield Farms
- Madeline Plan at Fairfield Farms
- 2725 Ponderosa Dr
- 2335 Surrey Dr
- 2201 Harper Square Apartments
- 1824 Miller Dr
- 2411 Louisiana St
- 3250 Michigan St
- 1733 Massachusetts St
- 3345 Magnolia Cir
- 1423 Ohio St
- 1317 W 19th St Unit 1317
- 1433 Ohio St
- 2522-2530 Redbud Ln
- 1220 Louisiana St Unit . 1
- 1201-1205 Oread Ave
- 947 New Hampshire St
- 1121 Louisiana St
- 1735 W 19th St
- 945 Massachusetts St
- 1942 Stewart Ave
- 1101-1111 Indiana St
