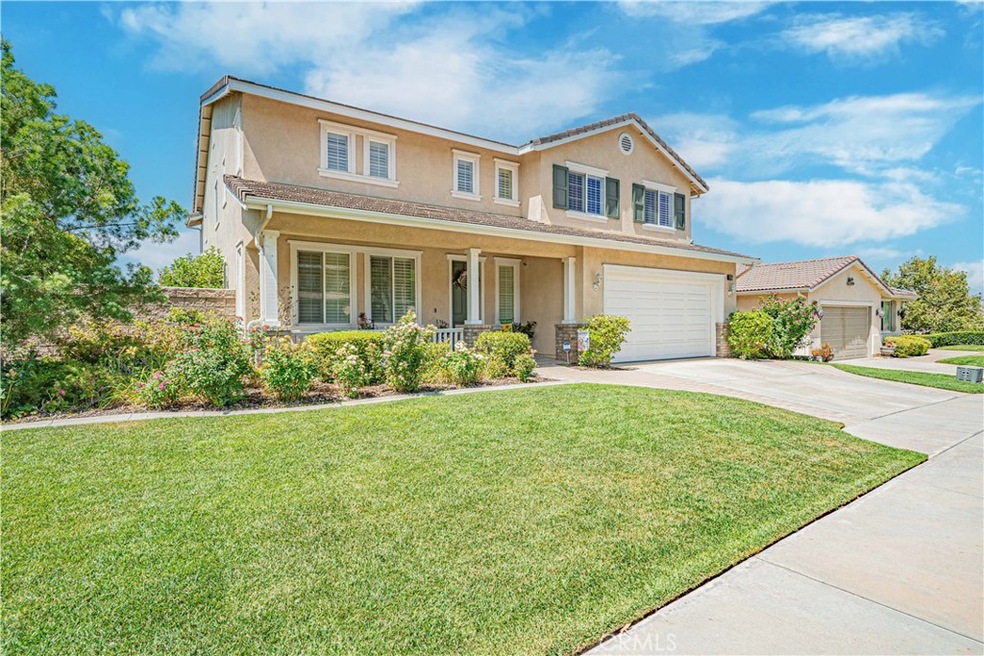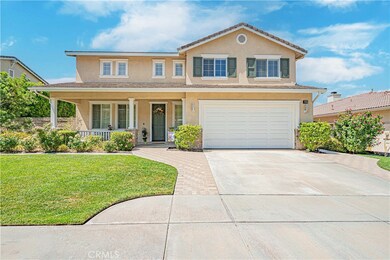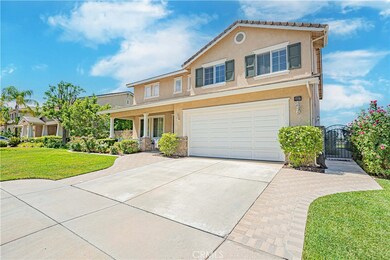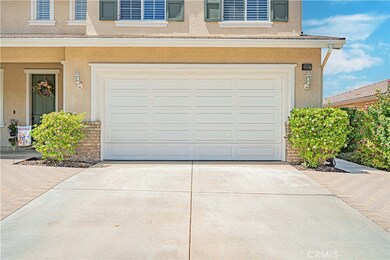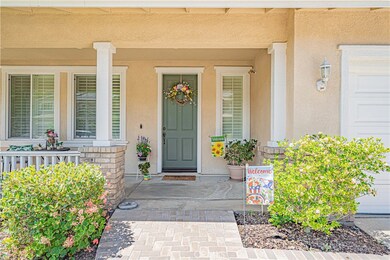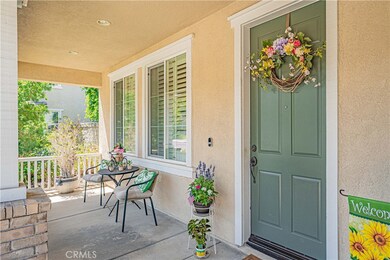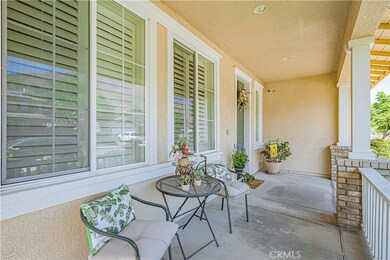
29297 Richardson Ct Highland, CA 92346
East Highlands NeighborhoodHighlights
- City Lights View
- Clubhouse
- Community Pool
- Cram Elementary School Rated A-
- Main Floor Bedroom
- Pickleball Courts
About This Home
As of February 2024Welcome to this beautiful home in East Highlands Ranch! Come see this large, beautiful 2 story home on a peaceful, quiet cul-de-sac in East Highlands Ranch. This very spacious 5 bedroom home has a lovely patio, backyard and incredible views. The plantation shutters throughout the home bring in lots of natural light while also providing privacy and elegance.
The open kitchen features beautiful granite countertops, with cabinets throughout, and an abundance of storage. You will love entertaining and spending your evenings relaxing in this fabulous backyard retreat. Enjoy all of the amenities East Highlands Ranch has to offer including, 2 pools, lake area, pickleball, walking trails, tennis and basketball courts, and much more.
**Solar is paid off, free and clear**
Last Agent to Sell the Property
Homequest Real Estate License #02094164 Listed on: 07/07/2022

Home Details
Home Type
- Single Family
Est. Annual Taxes
- $10,513
Year Built
- Built in 2002
Lot Details
- 7,200 Sq Ft Lot
- Back Yard
HOA Fees
- $146 Monthly HOA Fees
Parking
- 3 Car Attached Garage
Property Views
- City Lights
- Mountain
- Hills
- Valley
Interior Spaces
- 3,480 Sq Ft Home
- Family Room with Fireplace
- Living Room
- Laundry Room
Bedrooms and Bathrooms
- 5 Bedrooms | 1 Main Level Bedroom
- 3 Full Bathrooms
Utilities
- Central Heating and Cooling System
Listing and Financial Details
- Tax Lot 44
- Tax Tract Number 15985
- Assessor Parcel Number 0288681190000
- $2,977 per year additional tax assessments
Community Details
Overview
- East Highlands Association, Phone Number (909) 864-0215
Amenities
- Outdoor Cooking Area
- Community Fire Pit
- Community Barbecue Grill
- Picnic Area
- Clubhouse
- Banquet Facilities
Recreation
- Pickleball Courts
- Sport Court
- Community Playground
- Community Pool
- Horse Trails
- Hiking Trails
Ownership History
Purchase Details
Home Financials for this Owner
Home Financials are based on the most recent Mortgage that was taken out on this home.Purchase Details
Home Financials for this Owner
Home Financials are based on the most recent Mortgage that was taken out on this home.Purchase Details
Home Financials for this Owner
Home Financials are based on the most recent Mortgage that was taken out on this home.Purchase Details
Home Financials for this Owner
Home Financials are based on the most recent Mortgage that was taken out on this home.Purchase Details
Home Financials for this Owner
Home Financials are based on the most recent Mortgage that was taken out on this home.Purchase Details
Purchase Details
Home Financials for this Owner
Home Financials are based on the most recent Mortgage that was taken out on this home.Similar Homes in Highland, CA
Home Values in the Area
Average Home Value in this Area
Purchase History
| Date | Type | Sale Price | Title Company |
|---|---|---|---|
| Grant Deed | $775,000 | First American Title | |
| Grant Deed | $715,000 | Fidelity National Title | |
| Interfamily Deed Transfer | -- | Tsi Title Company Of Ca | |
| Interfamily Deed Transfer | -- | Tsi Title Company Of Ca | |
| Interfamily Deed Transfer | -- | Spl Title | |
| Interfamily Deed Transfer | -- | Spl Title | |
| Interfamily Deed Transfer | -- | None Available | |
| Interfamily Deed Transfer | -- | None Available | |
| Interfamily Deed Transfer | -- | -- | |
| Grant Deed | $332,000 | First American |
Mortgage History
| Date | Status | Loan Amount | Loan Type |
|---|---|---|---|
| Open | $747,875 | New Conventional | |
| Previous Owner | $572,000 | New Conventional | |
| Previous Owner | $127,666 | New Conventional | |
| Previous Owner | $125,860 | New Conventional | |
| Previous Owner | $203,200 | New Conventional | |
| Previous Owner | $218,425 | New Conventional | |
| Previous Owner | $218,100 | New Conventional | |
| Previous Owner | $150,000 | Credit Line Revolving | |
| Previous Owner | $265,500 | No Value Available |
Property History
| Date | Event | Price | Change | Sq Ft Price |
|---|---|---|---|---|
| 02/15/2024 02/15/24 | Sold | $775,000 | +7.8% | $223 / Sq Ft |
| 01/20/2024 01/20/24 | For Sale | $719,000 | +0.6% | $207 / Sq Ft |
| 09/16/2022 09/16/22 | Sold | $715,000 | -0.7% | $205 / Sq Ft |
| 08/05/2022 08/05/22 | Pending | -- | -- | -- |
| 07/26/2022 07/26/22 | Price Changed | $720,000 | -3.9% | $207 / Sq Ft |
| 07/07/2022 07/07/22 | For Sale | $749,000 | -- | $215 / Sq Ft |
Tax History Compared to Growth
Tax History
| Year | Tax Paid | Tax Assessment Tax Assessment Total Assessment is a certain percentage of the fair market value that is determined by local assessors to be the total taxable value of land and additions on the property. | Land | Improvement |
|---|---|---|---|---|
| 2025 | $10,513 | $790,500 | $237,150 | $553,350 |
| 2024 | $10,513 | $729,300 | $218,790 | $510,510 |
| 2023 | $10,470 | $715,000 | $214,500 | $500,500 |
| 2022 | $7,324 | $452,976 | $113,244 | $339,732 |
| 2021 | $7,348 | $444,095 | $111,024 | $333,071 |
| 2020 | $5,175 | $439,542 | $109,886 | $329,656 |
| 2019 | $7,018 | $430,923 | $107,731 | $323,192 |
| 2018 | $6,789 | $422,474 | $105,619 | $316,855 |
| 2017 | $6,464 | $414,190 | $103,548 | $310,642 |
| 2016 | $6,378 | $406,069 | $101,518 | $304,551 |
| 2015 | $6,313 | $399,969 | $99,993 | $299,976 |
| 2014 | $6,196 | $392,134 | $98,034 | $294,100 |
Agents Affiliated with this Home
-
Alex Gagnon

Seller's Agent in 2024
Alex Gagnon
RE/MAX
(949) 444-4266
4 in this area
30 Total Sales
-
Paul Marzullo

Buyer's Agent in 2024
Paul Marzullo
Pacific Sothebys
(949) 632-7291
1 in this area
10 Total Sales
-
Lindsay Donde
L
Seller's Agent in 2022
Lindsay Donde
Homequest Real Estate
(951) 244-1867
1 in this area
18 Total Sales
Map
Source: California Regional Multiple Listing Service (CRMLS)
MLS Number: IG22147420
APN: 0288-681-19
- 29367 Lytle Ln
- 29207 Clear Spring Ln
- 0 Cloverhill Dr
- 29164 Maplewood Place
- 29390 Crest View Ln
- 29290 Morena Villa Dr
- 7143 Paul Green Dr
- 7163 Paul Green Dr
- 7154 Paul Green Dr
- 7180 Veranda Ln
- 7184 Veranda Ln
- 7188 Veranda Ln
- 7192 Veranda Ln
- 29403 Clear View Ln
- 7196 Veranda Ln
- 7183 Veranda Ln
- 7193 Veranda Ln
- 7202 Paul Green Dr
- 7186 Paul Green Dr
- 7176 Paul Green Dr
