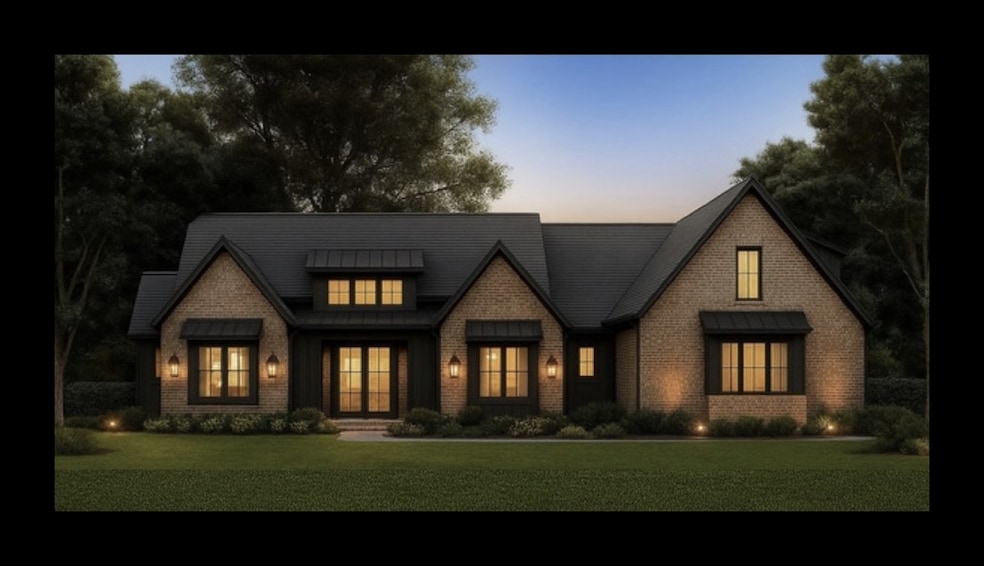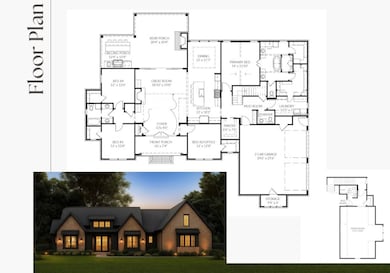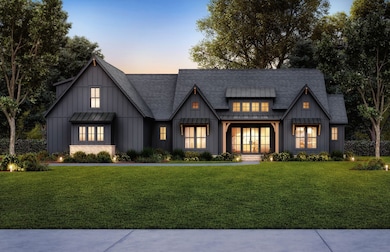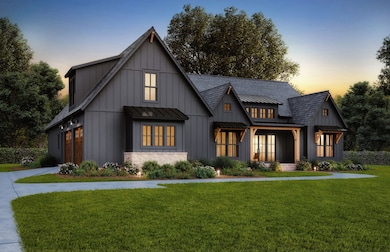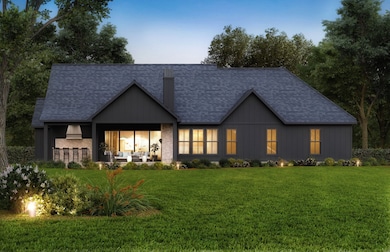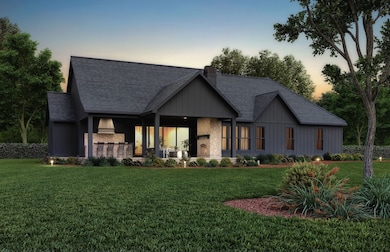293 Aplin Branch Rd Cottontown, TN 37048
Estimated payment $7,519/month
Highlights
- Living Room with Fireplace
- Traditional Architecture
- Great Room
- Portland West Middle School Rated A-
- High Ceiling
- No HOA
About This Home
Coming Soon—Nestled along one of Cottontown’s most scenic roads, 293 Aplin Branch Rd offers the perfect blend of custom design, craftsmanship, and peaceful Tennessee living. Situated on just under two acres with a backdrop of open fields and countryside views, this home provides the feel of rural living while remaining less than 15 minutes from local conveniences and just over 30 minutes from Nashville. With approximately 3,400 sq ft, this thoughtfully designed home features four bedrooms, three full baths, one half bath, and a spacious bonus room. Whether you need four bedrooms or a dedicated home office, this home offers flexible living to fit your lifestyle. A professional designer has hand selected every finish—from lighting and tile to the balanced exterior mix of brick and Hardie board—creating a truly custom home experience. The kitchen will impress any chef with its 36-inch natural gas range, oversized built-in refrigerator (Sub-Zero style), walk-in pantry, and oversized island perfect for entertaining. The open layout flows into comfortable living areas with a gas fireplace and hardwood floors throughout. The primary suite features a walk-in closet and luxury bath, while the oversized laundry room adds convenience and function. Outdoor living includes a covered porch, fireplace, and built-in kitchen—ideal for entertaining or relaxing while taking in the views. Additional features include an all-concrete driveway, two-car garage, single-hung windows for unobstructed views, natural gas tankless water heater, city water, fiber internet, and all-natural gas appliances. The property will be prepped for future growth with utilities available for a pool or detached shop kept in mind. Surrounded by established equitable properties with no HOA, this home delivers the comfort of country living with modern amenities and design that stand apart—ready to be claimed by its perfect buyer.
Listing Agent
Exit Realty Garden Gate Team Brokerage Phone: 6153063215 License # 332676 Listed on: 10/23/2025

Co-Listing Agent
Exit Realty Garden Gate Team Brokerage Phone: 6153063215 License #355288
Home Details
Home Type
- Single Family
Year Built
- 2026
Lot Details
- 1.96 Acre Lot
- Level Lot
- Cleared Lot
Parking
- 3 Car Garage
- Side Facing Garage
Home Design
- Traditional Architecture
- Brick Exterior Construction
- Shingle Roof
- Hardboard
Interior Spaces
- 3,400 Sq Ft Home
- Property has 1 Level
- High Ceiling
- Ceiling Fan
- Gas Fireplace
- Entrance Foyer
- Great Room
- Living Room with Fireplace
- 2 Fireplaces
- Interior Storage Closet
- Laundry Room
- Crawl Space
- Fire and Smoke Detector
Kitchen
- Walk-In Pantry
- Microwave
- Dishwasher
- Kitchen Island
Flooring
- Carpet
- Tile
Bedrooms and Bathrooms
- 4 Main Level Bedrooms
- Walk-In Closet
Outdoor Features
- Covered Patio or Porch
- Outdoor Gas Grill
Schools
- Portland Gateview Elementary School
- Portland West Middle School
- Portland High School
Utilities
- Cooling Available
- Heating System Uses Natural Gas
- Septic Tank
Community Details
- No Home Owners Association
Listing and Financial Details
- Property Available on 4/30/26
Map
Home Values in the Area
Average Home Value in this Area
Property History
| Date | Event | Price | List to Sale | Price per Sq Ft | Prior Sale |
|---|---|---|---|---|---|
| 10/23/2025 10/23/25 | For Sale | $1,199,000 | +548.1% | $353 / Sq Ft | |
| 09/05/2025 09/05/25 | Sold | $185,000 | -2.6% | -- | View Prior Sale |
| 08/14/2025 08/14/25 | Price Changed | $189,900 | -5.0% | -- | |
| 07/10/2025 07/10/25 | For Sale | $199,900 | -- | -- |
Source: Realtracs
MLS Number: 3032460
- 267 Aplin Branch Rd
- 572 Buntin Mill Rd
- 541 Clearview Rd
- 686 Clearview Rd
- 1003 Roland Ct
- 1014 Somerville Dr
- 0 W Harper Rd Unit RTC3031920
- 0 W Harper Rd Unit RTC3043576
- 0 W Harper Rd Unit RTC3031918
- 0 W Harper Rd Unit RTC3031917
- 0 W Harper Rd Unit RTC3031919
- 0 W Harper Rd Unit RTC3031921
- 1502 New Deal Potts Rd
- 5300 Highway 31 W
- 432 Crafton Rd
- 782 New Deal Potts Rd
- 1202 Tennessee 52
- 135 Old Highway 52 W
- 0 New Deal Pots Rd
- 721 New Deal Potts Rd
- 1077 Gateview Dr
- 175 Shaub Rd
- 520 College St Unit 2
- 112 Victor Reiter Pkwy Unit 19
- 114 Emily Ln Unit A
- 106 Breanna Blvd
- 1048 Magnolia Springs Rd
- 301 Martin Ln
- 98 Ezell Ct
- 101 Portland Blvd
- 4264 Socata Ct
- 2063 Neill Ln
- 1003 Oak St Unit A
- 1009 W Main St
- 2119 Neill Ln
- 903 Wilkinson Ln
- 3610 Us-31w
- 116 Choctaw Cir
- 210 Apache Trail
- 103 Blackfoot Ct
