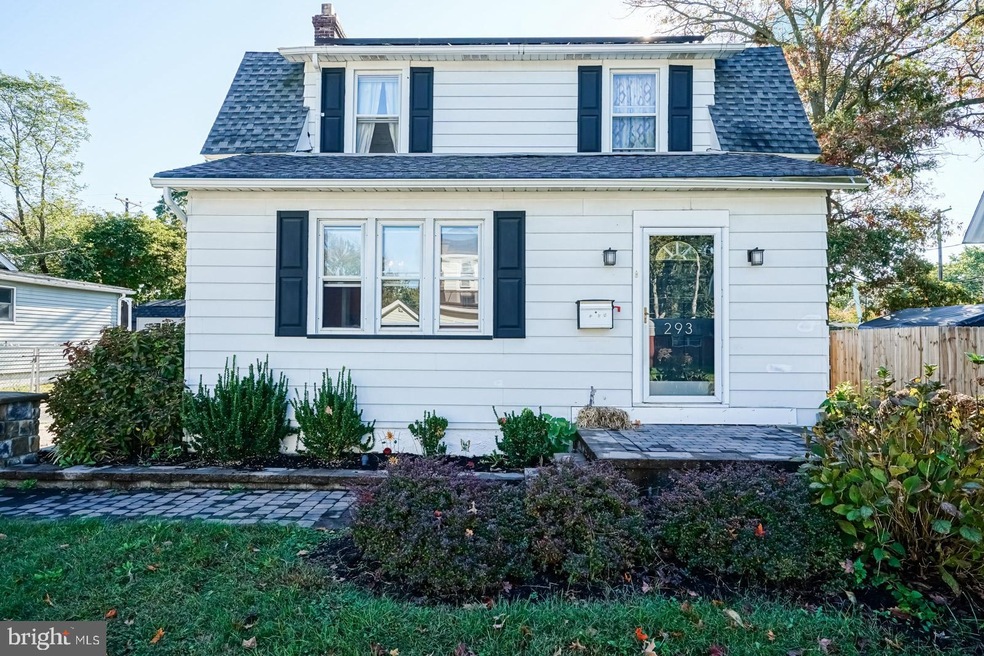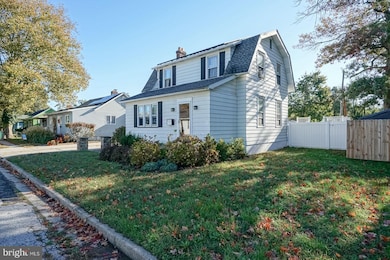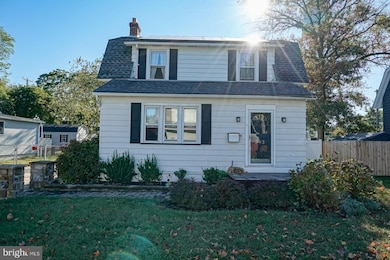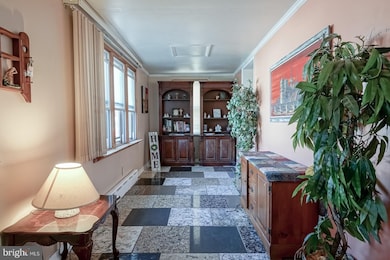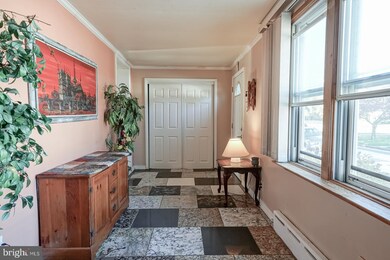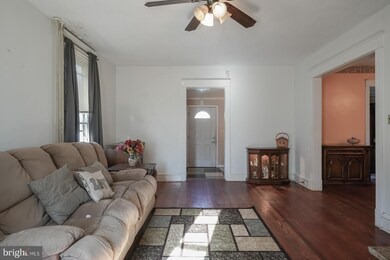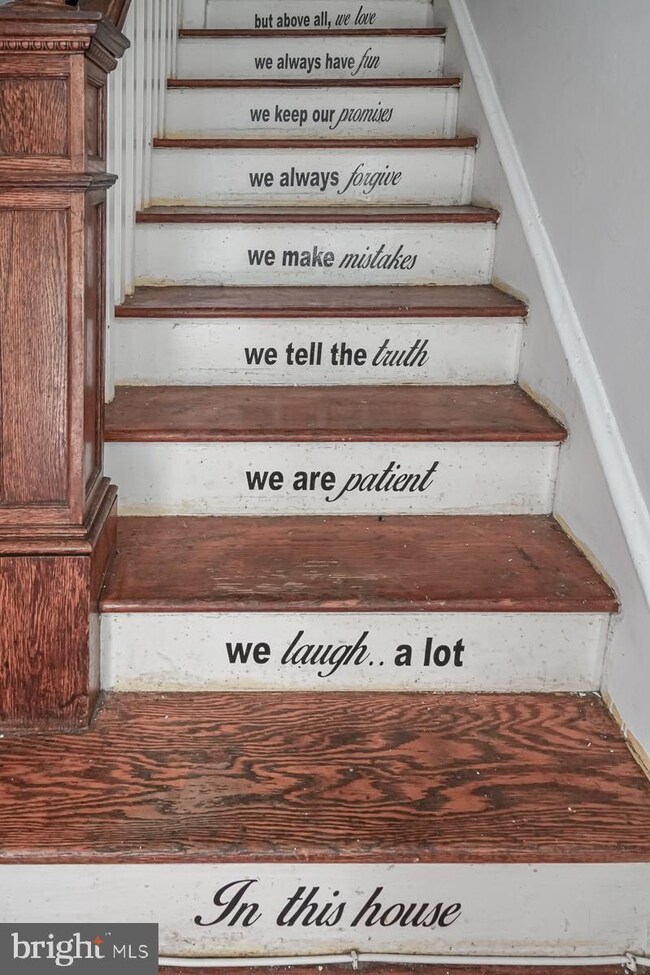
293 B St Penns Grove, NJ 08069
Estimated Value: $228,339 - $266,000
Highlights
- Above Ground Pool
- Wood Flooring
- Crown Molding
- Cape Cod Architecture
- No HOA
- Recessed Lighting
About This Home
As of July 2021Spacious Cape Cod located in Carneys Point Township features a large country kitchen with island for all those family gatherings, updated with appliances and recessed lighting and vinyl plank flooring. Hardwood floors throughout the home, large living room and dining room on first floor along with oversized foyer area with granite tile could be office space, sunroom or sitting area to enjoy your favorite drink. 3 bedrooms and a walk in ceramic stone shower in the large remodeled hall bath finish off the 2nd floor. Landscaping and hardscaping welcome you in the front door. Vinyl privacy fence allows you to enjoy the back yard above ground pool, deck and patio area with shed and electric. laundry area located in the basement. Newer roof and windows, gas heat and H/w. Home features Solar panels. Pool is open and ready for all your summer fun!!
Last Agent to Sell the Property
Mahoney Realty Pennsville, LLC License #559800 Listed on: 06/05/2021
Home Details
Home Type
- Single Family
Est. Annual Taxes
- $4,057
Year Built
- Built in 1917
Lot Details
- 6,322 Sq Ft Lot
- Lot Dimensions are 58.00 x 109.00
- Privacy Fence
- Vinyl Fence
- Extensive Hardscape
- Property is in good condition
Home Design
- Cape Cod Architecture
- Shingle Roof
- Vinyl Siding
Interior Spaces
- 1,498 Sq Ft Home
- Property has 2 Levels
- Crown Molding
- Ceiling Fan
- Recessed Lighting
- Unfinished Basement
- Interior Basement Entry
Kitchen
- Stove
- Dishwasher
- Kitchen Island
Flooring
- Wood
- Ceramic Tile
Bedrooms and Bathrooms
- 3 Bedrooms
- 1 Full Bathroom
- Walk-in Shower
Laundry
- Dryer
- Washer
Parking
- Driveway
- On-Street Parking
Pool
- Above Ground Pool
- Vinyl Pool
- Fence Around Pool
Outdoor Features
- Exterior Lighting
- Shed
Utilities
- Cooling System Mounted In Outer Wall Opening
- Radiator
- Natural Gas Water Heater
- Cable TV Available
Community Details
- No Home Owners Association
- Carneys Point Subdivision
Listing and Financial Details
- Assessor Parcel Number 02-00152-00003
Ownership History
Purchase Details
Home Financials for this Owner
Home Financials are based on the most recent Mortgage that was taken out on this home.Purchase Details
Home Financials for this Owner
Home Financials are based on the most recent Mortgage that was taken out on this home.Purchase Details
Home Financials for this Owner
Home Financials are based on the most recent Mortgage that was taken out on this home.Similar Homes in Penns Grove, NJ
Home Values in the Area
Average Home Value in this Area
Purchase History
| Date | Buyer | Sale Price | Title Company |
|---|---|---|---|
| Rodriguez Modesto Echevarria | $180,000 | Your Hometown Title Llc | |
| Taylor Shawn M | $118,500 | Commonwealth Land Title | |
| Segura Chavez Yesica | $87,500 | Heritage Titile And Abstract |
Mortgage History
| Date | Status | Borrower | Loan Amount |
|---|---|---|---|
| Open | Rodriguez Modesto Echevarria | $162,000 | |
| Previous Owner | Taylor Shawn M | $116,353 | |
| Previous Owner | Segura Chavez Yesica | $85,914 |
Property History
| Date | Event | Price | Change | Sq Ft Price |
|---|---|---|---|---|
| 07/28/2021 07/28/21 | Sold | $180,000 | +18.4% | $120 / Sq Ft |
| 06/22/2021 06/22/21 | Pending | -- | -- | -- |
| 06/05/2021 06/05/21 | For Sale | $152,000 | +28.3% | $101 / Sq Ft |
| 05/12/2017 05/12/17 | Sold | $118,500 | -5.2% | $79 / Sq Ft |
| 03/24/2017 03/24/17 | Pending | -- | -- | -- |
| 03/15/2017 03/15/17 | Price Changed | $125,000 | -7.3% | $83 / Sq Ft |
| 02/07/2017 02/07/17 | For Sale | $134,900 | +54.2% | $90 / Sq Ft |
| 05/31/2013 05/31/13 | Sold | $87,500 | +3.1% | -- |
| 05/03/2013 05/03/13 | Pending | -- | -- | -- |
| 04/26/2013 04/26/13 | For Sale | $84,900 | 0.0% | -- |
| 04/01/2013 04/01/13 | Pending | -- | -- | -- |
| 03/25/2013 03/25/13 | For Sale | $84,900 | -- | -- |
Tax History Compared to Growth
Tax History
| Year | Tax Paid | Tax Assessment Tax Assessment Total Assessment is a certain percentage of the fair market value that is determined by local assessors to be the total taxable value of land and additions on the property. | Land | Improvement |
|---|---|---|---|---|
| 2024 | $4,535 | $127,400 | $36,100 | $91,300 |
| 2023 | $4,535 | $127,400 | $36,100 | $91,300 |
| 2022 | $4,268 | $127,400 | $36,100 | $91,300 |
| 2021 | $3,888 | $121,200 | $36,100 | $85,100 |
| 2020 | $3,899 | $116,500 | $36,100 | $80,400 |
| 2019 | $3,932 | $116,500 | $36,100 | $80,400 |
| 2018 | $4,220 | $134,000 | $39,900 | $94,100 |
| 2017 | $3,934 | $134,000 | $39,900 | $94,100 |
| 2016 | $4,422 | $156,300 | $46,900 | $109,400 |
| 2015 | $4,215 | $156,300 | $46,900 | $109,400 |
| 2014 | $3,990 | $156,300 | $46,900 | $109,400 |
Agents Affiliated with this Home
-
Sharon Nociti
S
Seller's Agent in 2021
Sharon Nociti
Mahoney Realty Pennsville, LLC
(609) 202-9290
60 Total Sales
-
Andrea Cano

Buyer's Agent in 2021
Andrea Cano
BHHS Fox & Roach
(856) 720-0601
45 Total Sales
-
Joseph Venello

Seller's Agent in 2017
Joseph Venello
American Dream Realty of South Jersey
(609) 238-3389
68 Total Sales
-
Andrew Baus

Buyer's Agent in 2017
Andrew Baus
BHHS Fox & Roach
(856) 904-5636
247 Total Sales
-
Sue Ann Leighty

Seller's Agent in 2013
Sue Ann Leighty
Keller Williams Hometown
(856) 275-1095
94 Total Sales
Map
Source: Bright MLS
MLS Number: NJSA142132
APN: 02-00152-0000-00003
- 290 Garfield St
- 294 Jefferson St
- 264 Birch St
- 69 Walker Ave
- 247 E St
- 257 H St
- 256 H St
- 336 Coolidge Ave
- 341 Ives Ave
- 277 Justice Dr
- 0 S Virginia Ave Unit NJSA2014854
- 0 S Virginia Ave Unit NJSA2014852
- 0 S Virginia Ave Unit NJSA2014850
- 0 S Virginia Ave Unit NJSA2014848
- 113 Primrose Ln
- 111 Wisteria Ln
- 58 Cypress St
- 106 Snow Drop Ln
- 395 Hickory Ave
- 410 Hickory Ave
