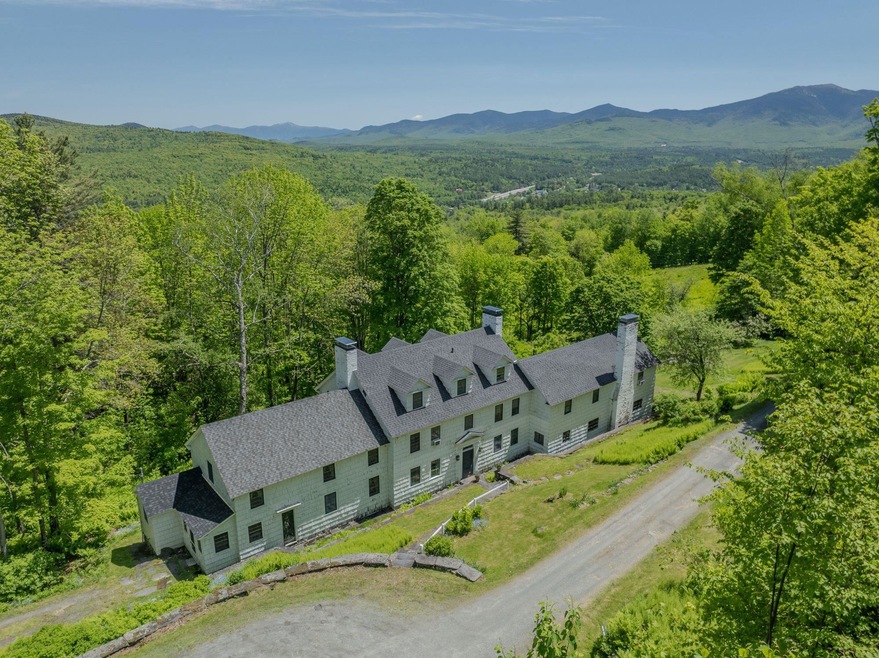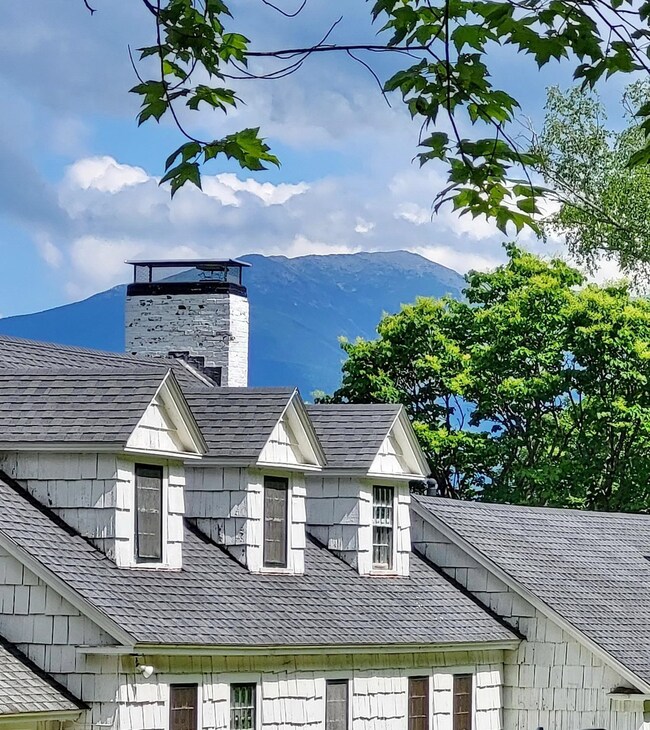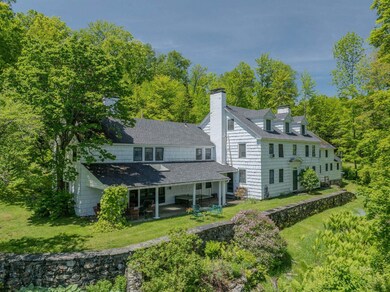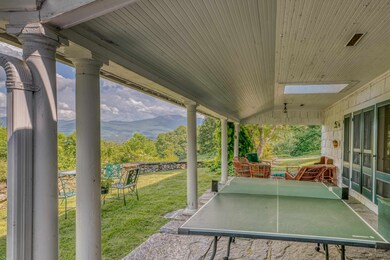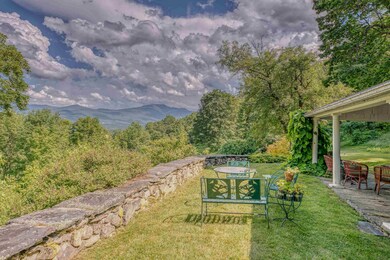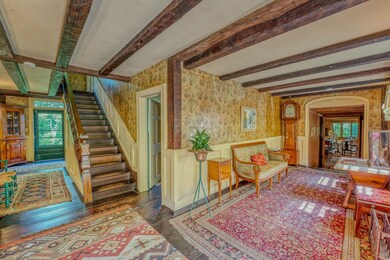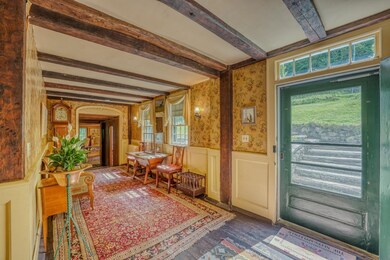
293 Blake Rd Sugar Hill, NH 03586
Estimated payment $7,185/month
Highlights
- Colonial Architecture
- Mountain View
- Wooded Lot
- Lafayette Regional School Rated A+
- Secluded Lot
- Softwood Flooring
About This Home
Step back in time upon entering this classic "Summer Cottage" built in 1928 (center section - circa 1805 moved to the site from Landaff). Sitting high on a bluff over looking forest, meadow, manicured perennial gardens and the iconic White Mountains, this '5 over 4' Colonial conjures a feeling of calm & seclusion. Yet, from I-93 / Franconia, the journey to the site takes less than 5 minutes. Access is via a town maintained, designated scenic road. Enter the land through an older apple orchard & open field rimmed with fieldstone walls; first building in sight is a 33 X 36 detached barn/ garage, next onto the 6,422 sq. ft. Main House with phenomenal MT VIEWS apparent. Just beyond in a private meadow is the 'Ski House' (782 sq.ft.) built 1948; classic pine paneling, slate fireplace and ample windows highlight this unique open concept home. Craftsmanship of an era gone by is on full display with slate patio/walkways, stone walls & granite stairs through the terraced gardens to a spring fed stone pond. Appropriately, the house has 6 fireplaces, beamed ceilings, wood floors and an exquisite 'French' wallpaper mural in the dining room. Expansive space has been utilized as 6 bedrooms with attached baths; convenient 1/2 baths on the main level with access from the multiple gathering rooms. What a place to entertain! Easy exterior access to the covered porch and gardens to view Franconia Notch and even Mt Washington & the Presidential Range. An estate to be cherished by generations.
Listing Agent
Coldwell Banker LIFESTYLES- Franconia Brokerage Phone: 603-986-8389 License #060026 Listed on: 06/23/2025

Home Details
Home Type
- Single Family
Est. Annual Taxes
- $16,630
Year Built
- Built in 1928
Lot Details
- 21.45 Acre Lot
- Secluded Lot
- Sloped Lot
- Wooded Lot
Parking
- 3 Car Garage
- Gravel Driveway
- Dirt Driveway
Home Design
- Colonial Architecture
- New Englander Architecture
- Cottage
- Shingle Roof
- Shake Siding
Interior Spaces
- Property has 2.5 Levels
- Softwood Flooring
- Mountain Views
- Walk-Out Basement
Bedrooms and Bathrooms
- 6 Bedrooms
Schools
- Lafayette Regional Elementary School
- Profile Middle School
- Profile Sr. High School
Utilities
- Heating System Uses Steam
- Drilled Well
- Septic Tank
- Cable TV Available
Community Details
- Trails
Listing and Financial Details
- Tax Lot 3 & 4
- Assessor Parcel Number 212
Map
Home Values in the Area
Average Home Value in this Area
Property History
| Date | Event | Price | Change | Sq Ft Price |
|---|---|---|---|---|
| 06/23/2025 06/23/25 | For Sale | $1,050,000 | -- | $164 / Sq Ft |
Similar Homes in Sugar Hill, NH
Source: PrimeMLS
MLS Number: 5048054
- 000 Blake Rd
- 324 Crane Hill Rd
- 00 Iron Foundry Rd
- 00 Sunset Hill Rd
- 1196 Route 117
- 112 Fox Hill Ln
- 106 Fox Hill Ln
- 173 Sunset Hill Rd
- 333 Sunset Hill Rd
- 664 Main St
- 444 Lafayette Rd
- 218.24 Route 117
- Creamery Pond Rd
- 0 Ore Hill Rd Unit 5050555
- 25 Lafayette Rd
- Map 8 Lot 22 Indian Pipe Rd
- 428 Pearl Lake Rd
- 000 Easton Rd
- 615 Forest Hill Rd
- 0 Old Franconia Rd
- 155 Main St
- 224 Lafayette Rd
- 379 Hilltop Rd
- 21 S Main St Unit 6
- 22 Central St Unit 7
- 231 Daniel Webster Hwy
- 170 Us Route 3
- 26 Whiteoak Ln Unit 4
- 5 Goldfinch Rd Unit 7
- 152 Pollard Rd
- 227 Main St Unit 237
- 227 Main St Unit 107
- 41 Whaleback Rd Unit 2
- 45 W Branch Rd Unit 15
- 5 Rachel Ct Unit 3
- 17 Granite Rd
- 10 Railroad St Unit 2A
- 10 Madison Dr Unit 87
- 6 Hayes Dr Unit 44
- 56 S Court St Unit 1
