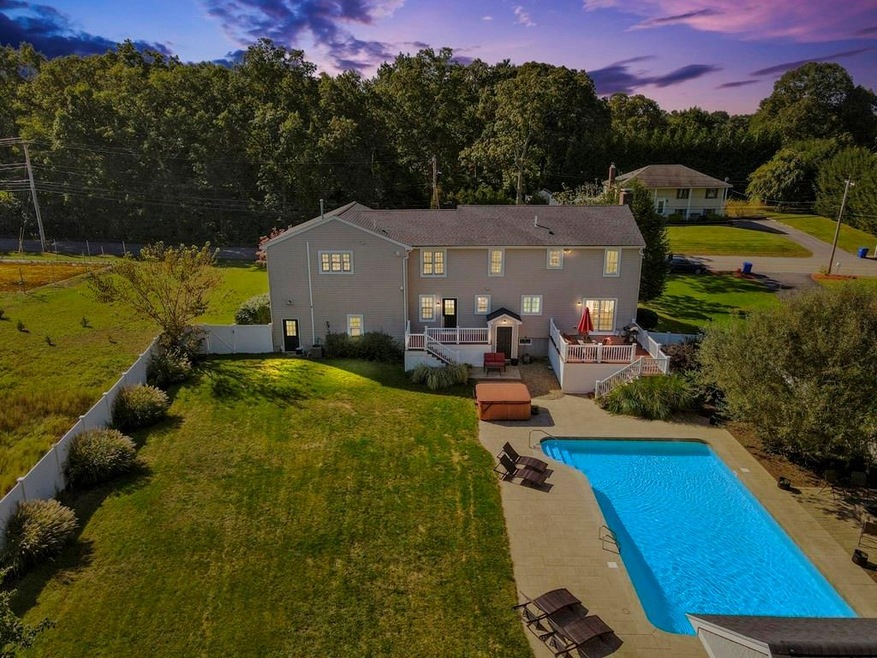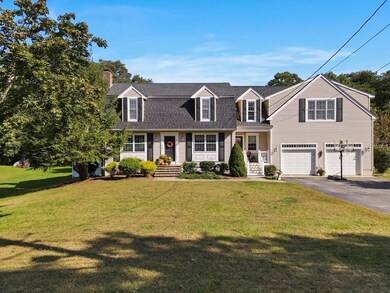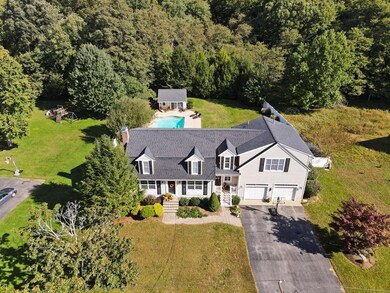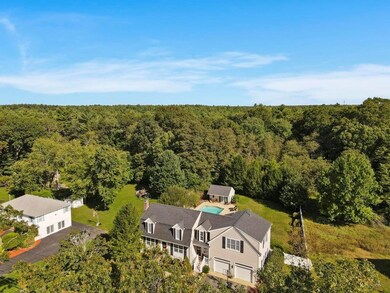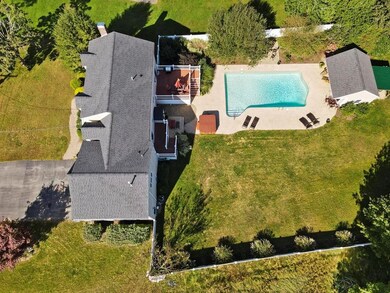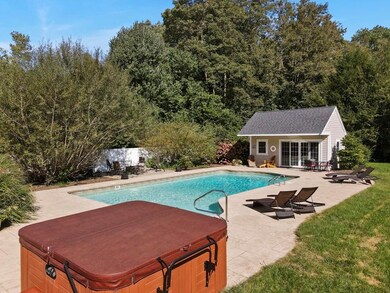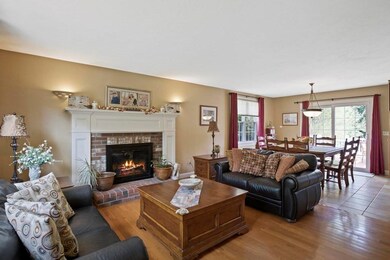
293 Crane Ave S Taunton, MA 02780
Whittenton Junction NeighborhoodEstimated Value: $758,000 - $779,885
About This Home
As of January 2022This Massive Colonial has so much to offer. Located in the desirable Chamberlain/Friedman School District in a beautiful and quiet area of town. The features are endless. Externally, the outdoor oasis consists of a perfectly manicured in-ground gunite, salt water, heated pool, surrounded by a stone patio, hot tub, fire pit, a well cared for lawn, double decks, a pool house with its own bar / TV, and all fenced in with vinyl fencing. Step inside the beautifully updated dine-in kitchen consisting of plenty of counter tops, stainless steel appliances, custom cabinets, and an island perfect for hosting. The first floor also offers 2 spacious living rooms, a fireplace, and a full bathroom. The 2nd floor consists of 4 large bedrooms and you master suite equipped with a fully updated bathroom, office, and walk-in closet. The basement is fully finished. Other updates include: Central AC, 2 car garage, tankless hot water, water filtration, central vac, and more!
Ownership History
Purchase Details
Home Financials for this Owner
Home Financials are based on the most recent Mortgage that was taken out on this home.Purchase Details
Home Financials for this Owner
Home Financials are based on the most recent Mortgage that was taken out on this home.Purchase Details
Home Financials for this Owner
Home Financials are based on the most recent Mortgage that was taken out on this home.Purchase Details
Similar Homes in Taunton, MA
Home Values in the Area
Average Home Value in this Area
Purchase History
| Date | Buyer | Sale Price | Title Company |
|---|---|---|---|
| Cunha Carly M | $652,000 | None Available | |
| Mullen Ft | -- | -- | |
| Mullen Krista L | -- | -- | |
| Mullen Brendan P | $158,000 | -- |
Mortgage History
| Date | Status | Borrower | Loan Amount |
|---|---|---|---|
| Open | Cunha Carly M | $586,800 | |
| Previous Owner | Mullen Ft | $178,000 | |
| Previous Owner | Mullen Krista L | $30,000 | |
| Previous Owner | Mullen Krista L | $238,000 | |
| Previous Owner | Mullen Brendan P | $25,000 | |
| Previous Owner | Mullen Brendan P | $254,000 | |
| Previous Owner | Bagley Craig H | $275,000 | |
| Previous Owner | Bagley Craig H | $47,000 |
Property History
| Date | Event | Price | Change | Sq Ft Price |
|---|---|---|---|---|
| 01/10/2022 01/10/22 | Sold | $652,000 | +4.3% | $227 / Sq Ft |
| 10/17/2021 10/17/21 | Pending | -- | -- | -- |
| 10/13/2021 10/13/21 | For Sale | $624,900 | -- | $218 / Sq Ft |
Tax History Compared to Growth
Tax History
| Year | Tax Paid | Tax Assessment Tax Assessment Total Assessment is a certain percentage of the fair market value that is determined by local assessors to be the total taxable value of land and additions on the property. | Land | Improvement |
|---|---|---|---|---|
| 2025 | $8,399 | $767,700 | $140,400 | $627,300 |
| 2024 | $7,437 | $664,600 | $140,400 | $524,200 |
| 2023 | $7,458 | $618,900 | $146,800 | $472,100 |
| 2022 | $6,275 | $476,100 | $113,800 | $362,300 |
| 2021 | $6,144 | $432,700 | $103,500 | $329,200 |
| 2020 | $5,999 | $403,700 | $103,500 | $300,200 |
| 2019 | $6,071 | $385,200 | $103,500 | $281,700 |
| 2018 | $5,915 | $376,300 | $104,500 | $271,800 |
| 2017 | $5,679 | $361,500 | $99,100 | $262,400 |
| 2016 | $5,541 | $353,400 | $96,200 | $257,200 |
| 2015 | $5,321 | $354,500 | $98,200 | $256,300 |
| 2014 | $5,241 | $358,700 | $98,200 | $260,500 |
Agents Affiliated with this Home
-
Samuel Moor

Seller's Agent in 2022
Samuel Moor
Marble House Realty, Inc.
(508) 245-4376
3 in this area
94 Total Sales
-
Martha Toti

Buyer's Agent in 2022
Martha Toti
Coldwell Banker Realty - Boston
(617) 337-4201
1 in this area
156 Total Sales
Map
Source: MLS Property Information Network (MLS PIN)
MLS Number: 72907393
APN: TAUN-000029-000081
- 39 Ice House Rd
- 600 Crane Ave S
- 93 Country Way
- 193 Fremont St
- 48 Twin Brook Ln
- 750 Whittenton St Unit 1012
- 1 Upland Rd
- 1 Thayer Dr
- 58 Worcester St
- 25 Thayer Dr
- 26 Thayer Dr
- 31 Thayer Dr
- 39 Thayer Dr
- 0 Montclair Ave Unit 72130752
- 1 N Walker St
- 130 Wintergreen Ln
- 368 Tremont St
- 0 Norton Ave Unit 73362595
- 68 Sabbatia Ln
- 193 Tremont St Unit 91
- 293 Crane Ave S
- 305 Crane Ave S
- 275 Crane Ave S
- 300 Crane Ave S
- 317 Crane Ave S
- 332 Powderhorn Dr
- 340 Powderhorn Dr
- 324 Powderhorn Dr
- 320 Crane Ave S
- 341 Powderhorn Dr
- 11 Checkerberry Ln
- 318 Powderhorn Dr
- 333 Powderhorn Dr
- 337 Powderhorn Dr
- 31 Ice House Rd
- 313 Powderhorn Dr
- 332 Crane Ave S
- 27 Checkerberry Ln
- 310 Powderhorn Dr
- 301 Powderhorn Dr
