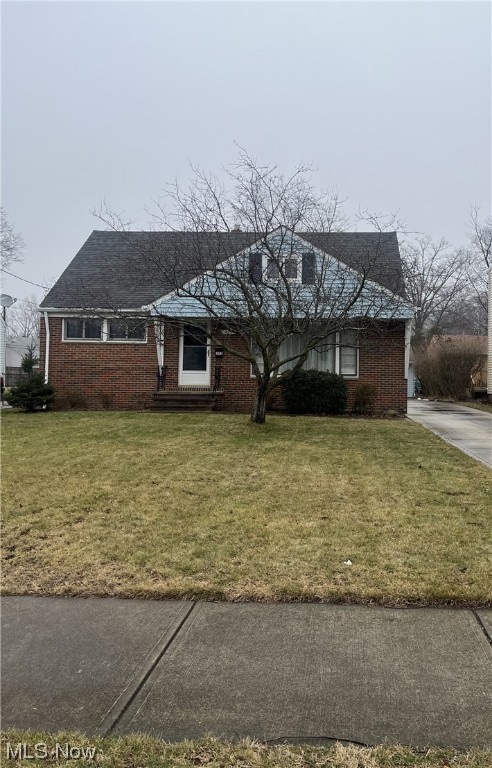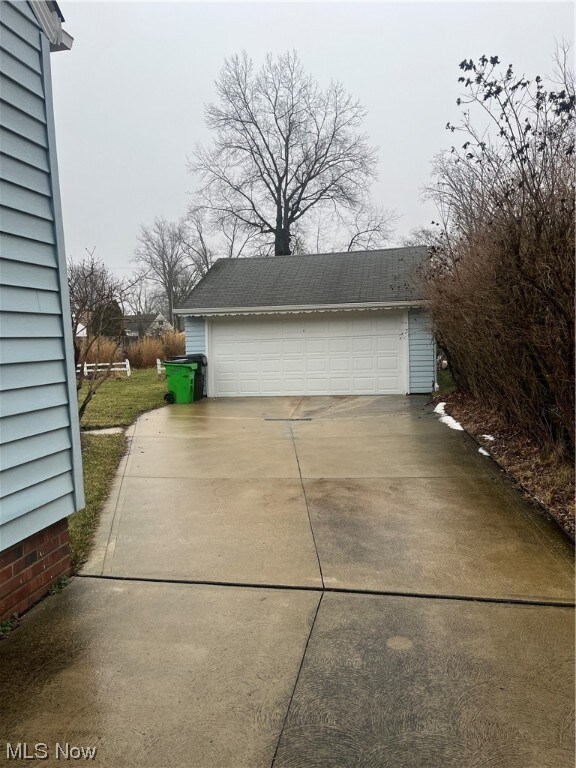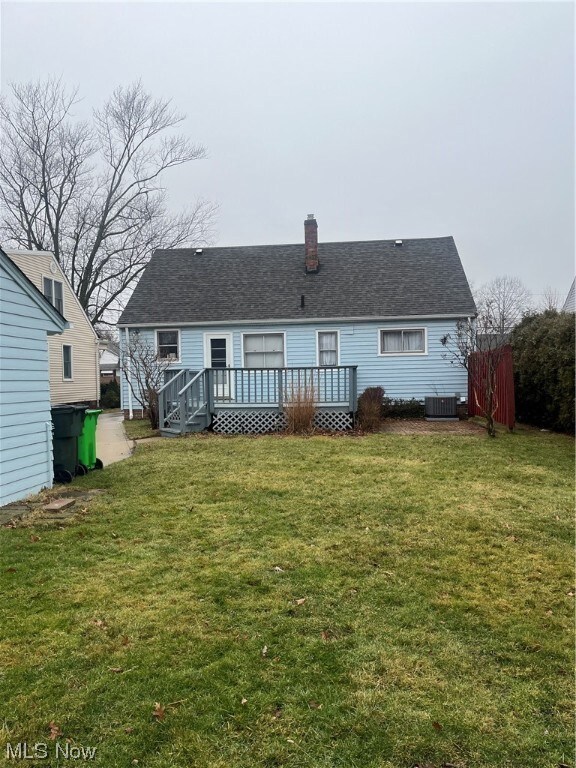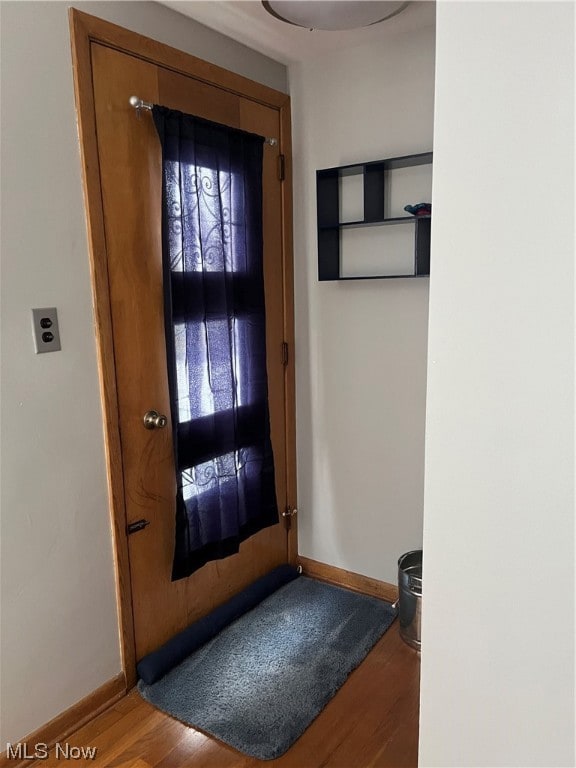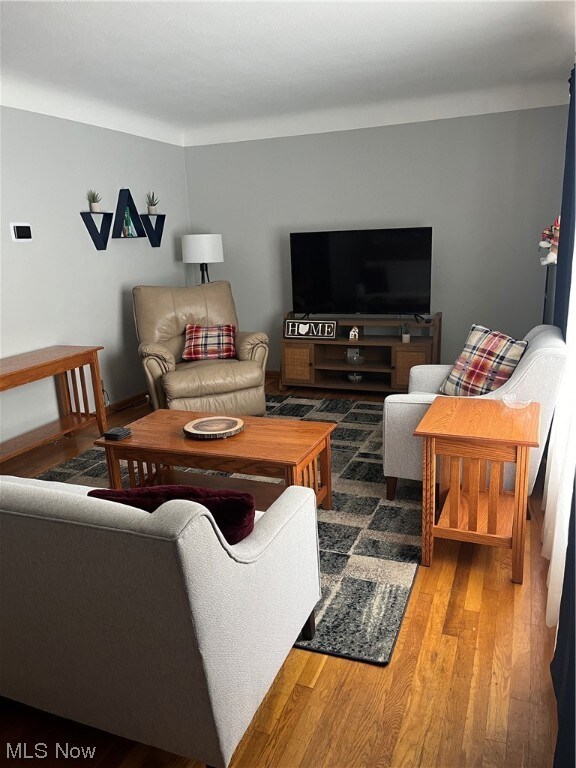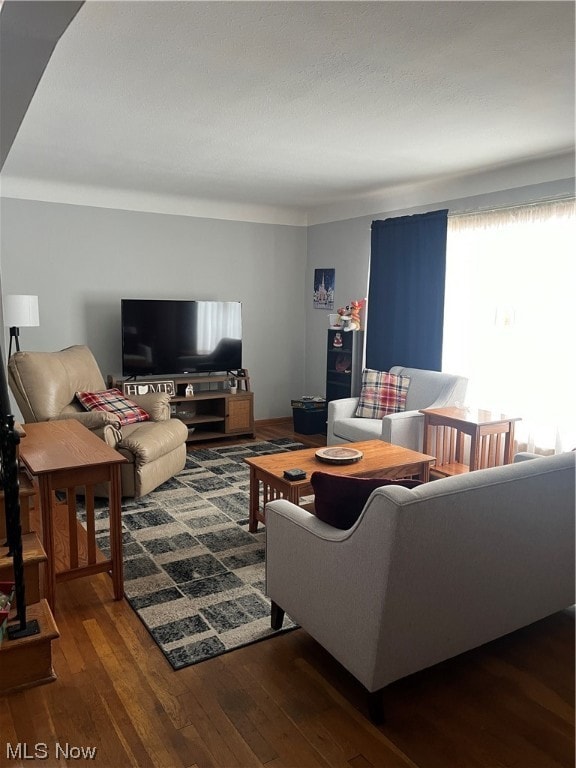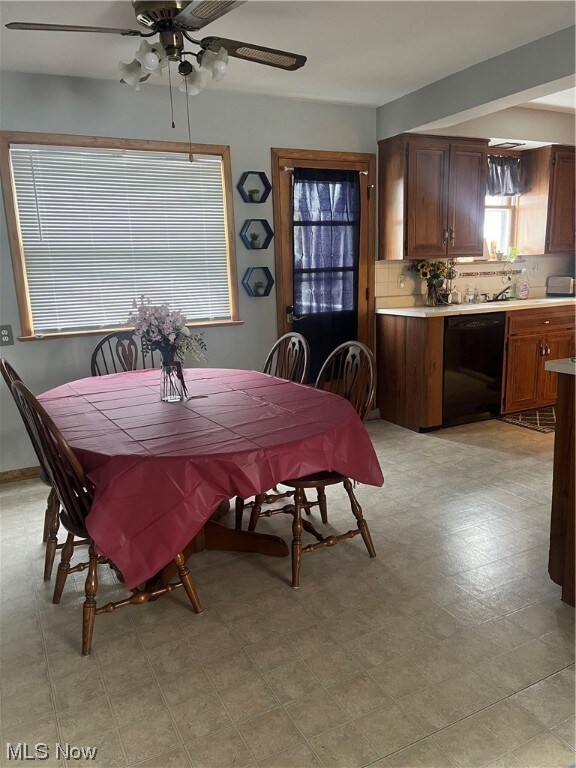
293 E 280th St Euclid, OH 44132
Highlights
- 0.31 Acre Lot
- High Ceiling
- 2 Car Detached Garage
- Deck
- No HOA
- Eat-In Kitchen
About This Home
As of May 2024WELCOME! to this beautifully updated large bungalow home on a deep lot on the last northeast street in Euclid. This home is move-in ready. Hardwood floors throughout. This charming home features 3 bedrooms,2 full baths, an eat-in kitchen and on oversized detached 2 care garage. As you enter the home, the inviting living room with its hardwood floors make you feel at home as it opens up to the kitchen that features plenty of cabinets and counter space. Follow the hardwood floors down the hall to two spacious bedrooms and a full bath. Take the beautiful hardwood stairs up to a large room that can be used as your third bedroom or playroom. The choice is yours. Recent updates include new furnace and air conditioner (2023),new updated full bath in the lower level (2023),vinyl siding (2022) and more. Take advantage of this opportunity and schedule your showing today.
Last Agent to Sell the Property
RE/MAX HomeSource Brokerage Email: 440-951-2500 sivosells@aol.com License #2004000500 Listed on: 01/31/2024

Home Details
Home Type
- Single Family
Est. Annual Taxes
- $3,170
Year Built
- Built in 1956
Lot Details
- 0.31 Acre Lot
- Partially Fenced Property
Parking
- 2 Car Detached Garage
- Front Facing Garage
- Garage Door Opener
- Driveway
Home Design
- Bungalow
- Brick Exterior Construction
- Fiberglass Roof
- Asphalt Roof
- Wood Siding
- Vinyl Siding
Interior Spaces
- 1,443 Sq Ft Home
- 1.5-Story Property
- High Ceiling
Kitchen
- Eat-In Kitchen
- Built-In Oven
- Cooktop
- Microwave
- Dishwasher
Bedrooms and Bathrooms
- 3 Bedrooms | 2 Main Level Bedrooms
- 2 Full Bathrooms
Laundry
- Dryer
- Washer
Basement
- Basement Fills Entire Space Under The House
- Laundry in Basement
Outdoor Features
- Deck
- Patio
Utilities
- Forced Air Heating and Cooling System
- Heating System Uses Gas
Community Details
- No Home Owners Association
Listing and Financial Details
- Assessor Parcel Number 645-09-038
Ownership History
Purchase Details
Home Financials for this Owner
Home Financials are based on the most recent Mortgage that was taken out on this home.Purchase Details
Home Financials for this Owner
Home Financials are based on the most recent Mortgage that was taken out on this home.Purchase Details
Purchase Details
Similar Homes in the area
Home Values in the Area
Average Home Value in this Area
Purchase History
| Date | Type | Sale Price | Title Company |
|---|---|---|---|
| Warranty Deed | $185,000 | Emerald Glen Title | |
| Warranty Deed | $143,000 | -- | |
| Deed | -- | -- | |
| Deed | -- | -- |
Mortgage History
| Date | Status | Loan Amount | Loan Type |
|---|---|---|---|
| Open | $148,000 | New Conventional | |
| Previous Owner | $128,700 | New Conventional |
Property History
| Date | Event | Price | Change | Sq Ft Price |
|---|---|---|---|---|
| 05/17/2024 05/17/24 | Sold | $185,000 | -2.6% | $128 / Sq Ft |
| 03/12/2024 03/12/24 | Pending | -- | -- | -- |
| 02/09/2024 02/09/24 | Price Changed | $190,000 | -5.0% | $132 / Sq Ft |
| 01/31/2024 01/31/24 | For Sale | $199,999 | +39.9% | $139 / Sq Ft |
| 10/14/2022 10/14/22 | Sold | $143,000 | -4.6% | $64 / Sq Ft |
| 09/01/2022 09/01/22 | Pending | -- | -- | -- |
| 08/21/2022 08/21/22 | Price Changed | $149,900 | -3.2% | $67 / Sq Ft |
| 08/11/2022 08/11/22 | Price Changed | $154,900 | -3.1% | $69 / Sq Ft |
| 07/18/2022 07/18/22 | Price Changed | $159,900 | -3.6% | $71 / Sq Ft |
| 06/22/2022 06/22/22 | For Sale | $165,900 | 0.0% | $74 / Sq Ft |
| 06/01/2022 06/01/22 | Pending | -- | -- | -- |
| 05/19/2022 05/19/22 | For Sale | $165,900 | -- | $74 / Sq Ft |
Tax History Compared to Growth
Tax History
| Year | Tax Paid | Tax Assessment Tax Assessment Total Assessment is a certain percentage of the fair market value that is determined by local assessors to be the total taxable value of land and additions on the property. | Land | Improvement |
|---|---|---|---|---|
| 2024 | $2,801 | $50,050 | $11,060 | $38,990 |
| 2023 | $2,426 | $36,790 | $8,370 | $28,420 |
| 2022 | $2,405 | $36,785 | $8,365 | $28,420 |
| 2021 | $2,673 | $36,790 | $8,370 | $28,420 |
| 2020 | $2,419 | $31,710 | $7,210 | $24,500 |
| 2019 | $2,174 | $90,600 | $20,600 | $70,000 |
| 2018 | $2,098 | $31,710 | $7,210 | $24,500 |
| 2017 | $2,169 | $27,660 | $5,990 | $21,670 |
| 2016 | $2,174 | $27,660 | $5,990 | $21,670 |
| 2015 | $1,982 | $27,660 | $5,990 | $21,670 |
| 2014 | $1,982 | $27,660 | $5,990 | $21,670 |
Agents Affiliated with this Home
-
Patricia Zaller
P
Seller's Agent in 2024
Patricia Zaller
RE/MAX
(440) 336-1255
2 in this area
7 Total Sales
-
Linda Carucci
L
Buyer's Agent in 2024
Linda Carucci
Keller Williams Chervenic Rlty
(330) 998-1001
1 in this area
39 Total Sales
-
Kevin Byrnes
K
Seller's Agent in 2022
Kevin Byrnes
Stanmor Realty Company
(440) 382-2438
5 in this area
66 Total Sales
Map
Source: MLS Now
MLS Number: 5014643
APN: 645-09-038
- 246 E 280th St
- 28518 Arlington Cir
- 323 E 286th St
- 459 Lloyd Rd
- 28666 Forest Rd
- 28534 Parkwood Dr
- 745 N Elmwood Ave
- 341 E 272nd St
- 427 E 275th St
- 420 Beechwood Dr
- 29511 Grand Blvd
- 29776 Arthur Ave
- 625 Lloyd Rd
- 445 E 275th St
- 29234 Grand Blvd
- 821 Bryn Mawr Ave
- 385 E 271st St
- 410 Maplewood Dr
- 29538 Woodway Dr
- 420 E 271st St
