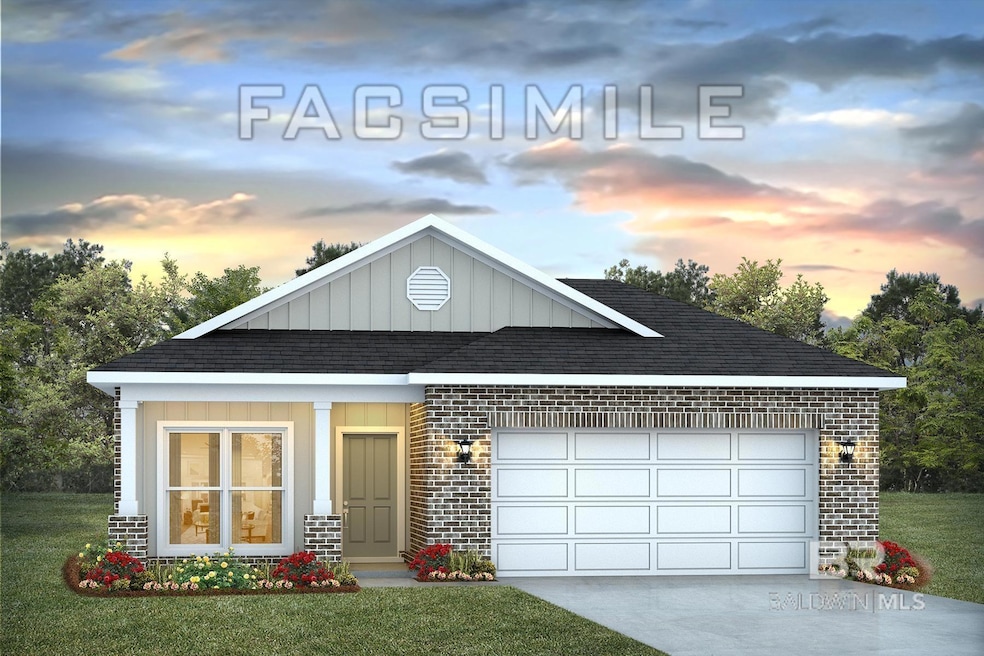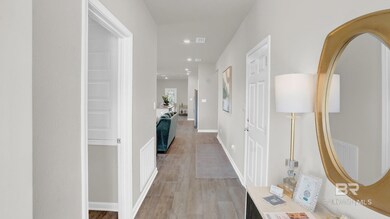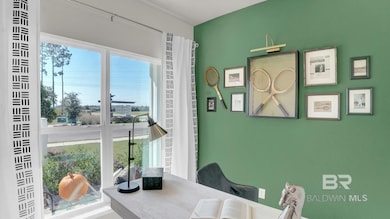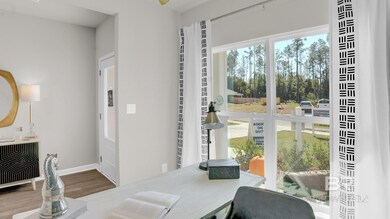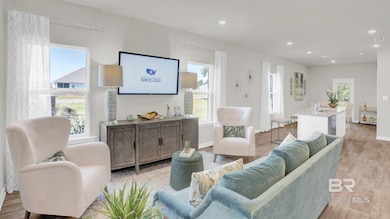293 Hudson Loop Fairhope, AL 36532
Estimated payment $1,892/month
Highlights
- New Construction
- Traditional Architecture
- Covered Patio or Porch
- Fairhope East Elementary Rated 10
- Corner Lot
- Attached Garage
About This Home
Make a trip to visit Overland subdivision which is located conveniently close to downtown Fairhope! Step into the Julia floorplan at 293 Hudson Loop to see the ease and comfort of owning a newly built cottage-style home. The spacious primary bedroom and private bath with double sinks with a walk-in shower are located at the back of the home. The Julia, with 1,443 square feet, lives large with an open a nice open floor plan with the 3-bedrooms, 2-bathrooms to allow ease and comfort living. Enjoy the open-concept when cooking your favorite meal while overlooking the dining and living areas. Don't miss checking out the large covered rear porch for an early morning coffee and/or for an evening of star gazing. This cottage style home offers great convenience and livability all on one-story. The primary bedroom has its own attached bathroom that features a spacious walk-in closet with all the space you need to get ready in the morning. Sharing a sink isn’t a worry in the primary bath with the double sink vanity. And don't miss checking out the large walk-in shower. This home is being built to Gold FORTIFIED HomeTM certification, which may save the buyer on their homeowner’s insurance *This home features our Home is Connected Smart Home Technology, which includes control panel, doorbell, smart code lock, two smart light switches, and thermostat, all controlled by one app. *** Pictures are of similar home and not necessarily of subject property, including interior and exterior colors, options, and finishes. Buyer to verify all information during due diligence.
Home Details
Home Type
- Single Family
Est. Annual Taxes
- $1,300
Year Built
- Built in 2025 | New Construction
Lot Details
- 8,450 Sq Ft Lot
- Lot Dimensions are 65' x 130'
- Corner Lot
HOA Fees
- $46 Monthly HOA Fees
Home Design
- Traditional Architecture
- Brick or Stone Mason
- Slab Foundation
- Wood Frame Construction
- Dimensional Roof
- Concrete Fiber Board Siding
Interior Spaces
- 1,443 Sq Ft Home
- 1-Story Property
- Laundry on main level
Kitchen
- Electric Range
- Microwave
- Dishwasher
- Disposal
Bedrooms and Bathrooms
- 3 Bedrooms
- En-Suite Bathroom
- Walk-In Closet
- 2 Full Bathrooms
- Dual Vanity Sinks in Primary Bathroom
- Primary Bathroom includes a Walk-In Shower
Home Security
- Carbon Monoxide Detectors
- Fire and Smoke Detector
- Termite Clearance
Parking
- Attached Garage
- Automatic Garage Door Opener
Schools
- Fairhope East Elementary School
- Fairhope Middle School
- Fairhope High School
Additional Features
- Covered Patio or Porch
- Heat Pump System
Community Details
- Association fees include management, common area insurance, ground maintenance, taxes-common area
Listing and Financial Details
- Home warranty included in the sale of the property
- Legal Lot and Block 53 - Julia / 53 - Julia
- Assessor Parcel Number 054606140000002.055
Map
Home Values in the Area
Average Home Value in this Area
Property History
| Date | Event | Price | Change | Sq Ft Price |
|---|---|---|---|---|
| 09/23/2025 09/23/25 | Price Changed | $333,636 | +0.6% | $231 / Sq Ft |
| 09/13/2025 09/13/25 | Price Changed | $331,788 | +1.2% | $230 / Sq Ft |
| 09/03/2025 09/03/25 | Price Changed | $327,788 | +0.9% | $227 / Sq Ft |
| 08/30/2025 08/30/25 | For Sale | $324,788 | -- | $225 / Sq Ft |
Source: Baldwin REALTORS®
MLS Number: 385073
- 294 Hudson Loop
- 286 Hudson Loop
- 282 Hudson Loop
- 281 Hudson Loop
- 684 Overland Dr
- 680 Overland Dr
- 676 Overland Dr
- 668 Overland Dr
- 672 Overland Dr
- 664 Overland Dr
- 408 Meriwether Ct
- 404 Meriwether Ct
- Shelby Plan at Overland
- KELLY Plan at Overland
- ALDRIDGE Plan at Overland
- Julia Plan at Overland
- 20367 River Mill Dr
- 10441 County Road 48
- 10316 Eleanor Ct
- 20011 Lawrence Rd
- 131 Cabot Ln
- 20637 Blueberry Ln Unit 30
- 113 Petz Ave
- 109 Covey Run Place
- 110 Covey Run Place
- 9615 Windmill Rd
- 510 Hardwood Ave
- 9376 Twin Beech Rd
- 9839 Hollowbrook Ave
- 667 Whittington Ave
- 13 Burlington Dr
- 22360 Bushel Rd
- 8667 Brook Ln
- 7 Troyer Ct
- 253 Hawthorne Cir
- 11911 State Highway 104
- 139 Destrehan Rd
- 199 Spring Run Dr
- 13156 Shoshoney Cir
- 8132 Gayfer Road Extension
