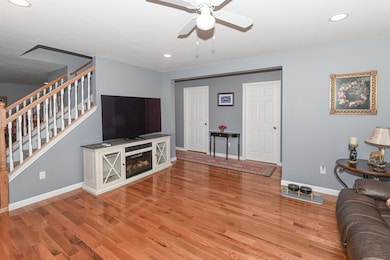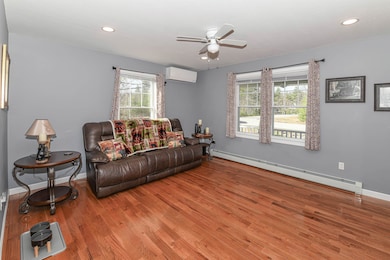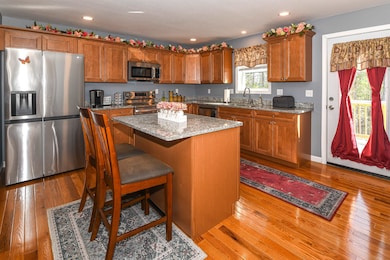293 Pemigewasset Dr Conway, NH 03818
Estimated payment $3,426/month
Highlights
- Cape Cod Architecture
- Deck
- Wood Flooring
- Mountain View
- Wooded Lot
- Main Floor Bedroom
About This Home
Welcome Home to the White Mountains of Conway NH! This home is located in a highly desirable location with well-maintained neighborhood! This 3-bedroom, 2 bath Cape was constructed in 2022 with a farmer porch to enjoy a relaxing morning coffee. The home is tastefully landscaped with a paved driveway and 2 garage attached garage with direct access to the kitchen with an open concept into the dining room. The kitchen has direct access to a deck and backyard. The living room has a Mini split for the warm days. There is a 1st floor smaller bedroom that can also be used as an office, tiled bathroom with hookup for washer and dryer. The first floor has wood floors, maple spice cabinets in kitchen with granite counters and stainless-steel appliances. The second floor 2 large bedrooms are carpeted, and both have a mini split with plenty of natural light, and a tiled full bath. There is full basement and utilities are underground. The home is centrally located to North Conway, NH, Fryeburg, ME for all 4 season activities including skiing, Saco River, Conway Lake, shopping, dining, hospital, and all the professional businesses!
Listing Agent
EXP Realty Brokerage Phone: 207-240-1641 License #076338 Listed on: 05/04/2025

Home Details
Home Type
- Single Family
Est. Annual Taxes
- $3,099
Year Built
- Built in 2022
Lot Details
- 1.1 Acre Lot
- Property fronts a private road
- Level Lot
- Wooded Lot
Parking
- 2 Car Direct Access Garage
- Automatic Garage Door Opener
Home Design
- Cape Cod Architecture
- Concrete Foundation
- Wood Frame Construction
- Vinyl Siding
Interior Spaces
- 1,764 Sq Ft Home
- Property has 2 Levels
- Ceiling Fan
- Natural Light
- Dining Room
- Mountain Views
Kitchen
- Microwave
- Dishwasher
- Kitchen Island
Flooring
- Wood
- Carpet
- Tile
Bedrooms and Bathrooms
- 3 Bedrooms
- Main Floor Bedroom
- 2 Full Bathrooms
Laundry
- Laundry on main level
- Washer and Dryer Hookup
Basement
- Basement Fills Entire Space Under The House
- Interior Basement Entry
Schools
- A. Crosby Kennett Middle Sch
- A. Crosby Kennett Sr. High School
Utilities
- Mini Split Air Conditioners
- Mini Split Heat Pump
- Baseboard Heating
- Hot Water Heating System
- Underground Utilities
- Private Water Source
- Drilled Well
- Septic Tank
- Septic Design Available
- Leach Field
Additional Features
- Accessible Full Bathroom
- Deck
Listing and Financial Details
- Tax Lot 70
- Assessor Parcel Number 269
Community Details
Overview
- Saco River Run Subdivision
Recreation
- Trails
Map
Home Values in the Area
Average Home Value in this Area
Tax History
| Year | Tax Paid | Tax Assessment Tax Assessment Total Assessment is a certain percentage of the fair market value that is determined by local assessors to be the total taxable value of land and additions on the property. | Land | Improvement |
|---|---|---|---|---|
| 2024 | $5,635 | $469,600 | $54,000 | $415,600 |
| 2023 | $5,067 | $469,600 | $54,000 | $415,600 |
| 2022 | $782 | $42,900 | $42,900 | $0 |
| 2021 | $2 | $100 | $0 | $0 |
| 2020 | $746 | $42,900 | $42,900 | $0 |
| 2019 | $743 | $42,900 | $42,900 | $0 |
| 2018 | $1,176 | $56,200 | $56,200 | $0 |
| 2017 | $1,123 | $56,200 | $56,200 | $0 |
| 2016 | $1,085 | $56,200 | $56,200 | $0 |
Property History
| Date | Event | Price | List to Sale | Price per Sq Ft |
|---|---|---|---|---|
| 11/05/2025 11/05/25 | For Sale | $599,900 | 0.0% | $340 / Sq Ft |
| 11/05/2025 11/05/25 | Off Market | $599,900 | -- | -- |
| 10/09/2025 10/09/25 | Price Changed | $599,900 | -7.7% | $340 / Sq Ft |
| 08/12/2025 08/12/25 | Price Changed | $650,000 | -2.8% | $368 / Sq Ft |
| 06/20/2025 06/20/25 | Price Changed | $669,000 | -1.5% | $379 / Sq Ft |
| 06/08/2025 06/08/25 | Price Changed | $679,000 | -1.5% | $385 / Sq Ft |
| 05/04/2025 05/04/25 | For Sale | $689,000 | -- | $391 / Sq Ft |
Purchase History
| Date | Type | Sale Price | Title Company |
|---|---|---|---|
| Warranty Deed | $468,800 | None Available | |
| Warranty Deed | $468,800 | None Available |
Mortgage History
| Date | Status | Loan Amount | Loan Type |
|---|---|---|---|
| Open | $128,800 | Purchase Money Mortgage | |
| Closed | $128,800 | Purchase Money Mortgage |
Source: PrimeMLS
MLS Number: 5039295
APN: CNWY M:269 B:70
- 106 Pemigewasset Dr
- 289 Davis Hill Rd
- 361 Davis Hill Rd
- 33 Sands Cir
- 25 Singer Ln
- 48 Sands Cir Unit 48D
- 574 Old Mill Rd
- 827 Davis Hill Rd
- 1440 E Conway Rd
- 42 Harmony Ln Unit 5
- 1049 E Main St
- 43 Wildwood Way
- 14 Goldfinch Ln
- 169 Mountainvale Dr
- 158 Fox Hill Ln
- 63 Mill St
- 1139 E Conway Rd
- 00 Brownfield Rd Unit 11
- 00 Davis Hill Rd Unit 97
- 00 Stritch Rd Unit 58
- 19 Saco St Unit 71
- 59 Haynesville Ave Unit 11
- 19 Lovewell Pond Rd
- 162 Meadows Dr
- 203 Brownfield Rd
- 24 Northport Terrace Unit 1
- 415 Modock Hill Rd
- 5 Oak Ridge Rd
- 124 Old Bartlett Rd Unit 83
- 28 Grachen Dr
- 64 Quarry Ln
- 2895 White Mountain Hwy Unit 2
- 17 Purple Finch Rd Unit 80
- 17 Purple Finch Rd
- 64 Wildflower Trail Unit 18
- 23 Northbrook Cir Unit 27D
- 52 Covered Bridge Ln
- N2 Sandtrap Loop Unit 2
- 11 Headwall Dr Unit ID1309487P
- 10 Deer Cir Unit ID1255635P






