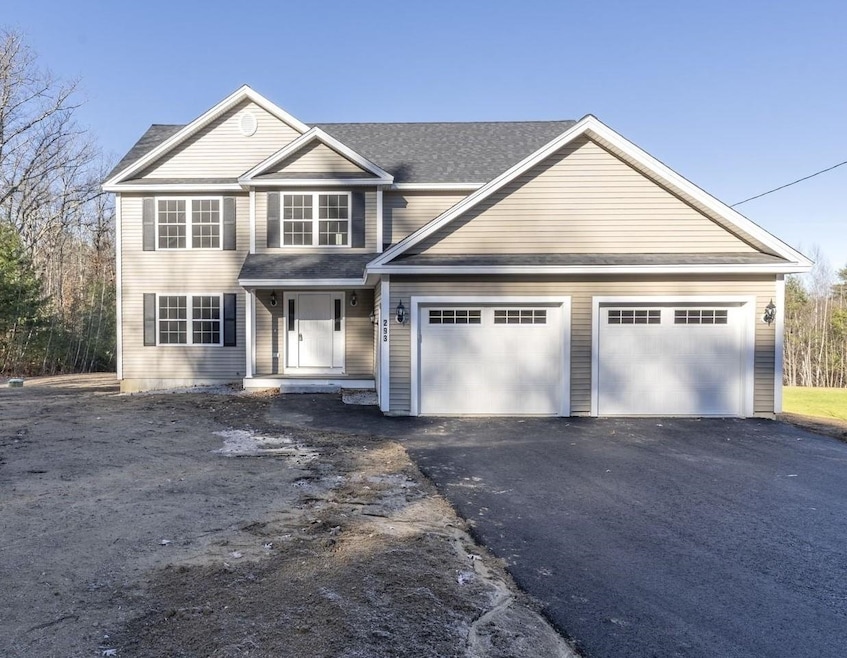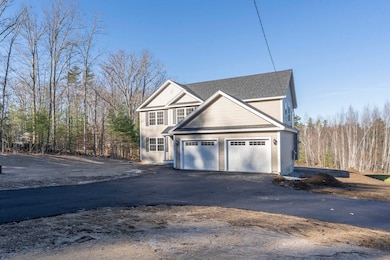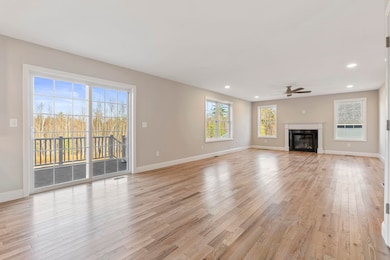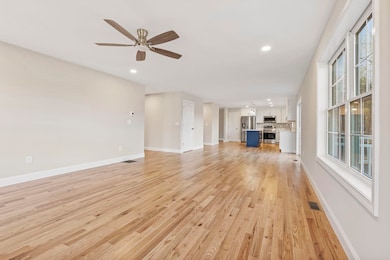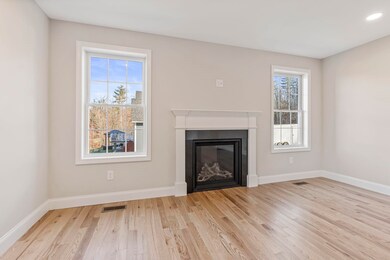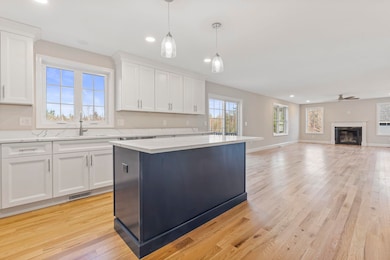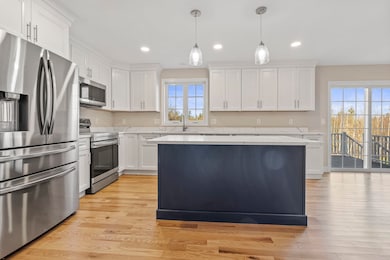293 Queen St Boscawen, NH 03303
Estimated payment $3,924/month
Highlights
- New Construction
- Colonial Architecture
- Wooded Lot
- 2.36 Acre Lot
- Deck
- Wood Flooring
About This Home
New construction now fully completed. First floor has all hardwood flooring, kitchen with center island, stainless steel appliances, and quartz countertops. Kitchen is open to the family room with gas fireplace and slider to rear deck with composite decking, white railing and stairs. First floor dining room or office. Mudroom off garage with laundry and half bath. Front foyer with oak staircase leads to second floor featuring hardwood flooring in hallway, primary bedroom with two walk-in closets and bathroom with double sinks and walk in shower, two additional bedrooms plus an office that could be used as a fourth bedroom and a full bath with double sinks complete the second floor.
Open House Schedule
-
Saturday, November 22, 20251:00 to 3:00 pm11/22/2025 1:00:00 PM +00:0011/22/2025 3:00:00 PM +00:00Add to Calendar
Home Details
Home Type
- Single Family
Est. Annual Taxes
- $1,868
Year Built
- Built in 2025 | New Construction
Lot Details
- 2.36 Acre Lot
- Property fronts a private road
- Wooded Lot
Parking
- 2 Car Direct Access Garage
Home Design
- Colonial Architecture
- Concrete Foundation
- Wood Frame Construction
- Vinyl Siding
Interior Spaces
- Property has 2 Levels
- Fireplace
- Mud Room
- Living Room
- Den
- Laundry Room
Kitchen
- Microwave
- Dishwasher
Flooring
- Wood
- Tile
Bedrooms and Bathrooms
- 3 Bedrooms
- En-Suite Primary Bedroom
Basement
- Basement Fills Entire Space Under The House
- Interior Basement Entry
Home Security
- Carbon Monoxide Detectors
- Fire and Smoke Detector
Outdoor Features
- Deck
Schools
- Boscawen Elementary School
- Merrimack Valley Middle School
- Merrimack Valley High School
Utilities
- Forced Air Heating and Cooling System
- Private Water Source
- Drilled Well
- Leach Field
- Cable TV Available
Listing and Financial Details
- Tax Lot 99
- Assessor Parcel Number 81D
Map
Home Values in the Area
Average Home Value in this Area
Tax History
| Year | Tax Paid | Tax Assessment Tax Assessment Total Assessment is a certain percentage of the fair market value that is determined by local assessors to be the total taxable value of land and additions on the property. | Land | Improvement |
|---|---|---|---|---|
| 2024 | $1,868 | $97,000 | $96,400 | $600 |
| 2023 | $1,885 | $97,000 | $96,400 | $600 |
| 2022 | $1,629 | $52,600 | $46,300 | $6,300 |
| 2021 | $1,493 | $52,600 | $46,300 | $6,300 |
| 2020 | $1,409 | $52,600 | $46,300 | $6,300 |
| 2019 | $1,479 | $52,600 | $46,300 | $6,300 |
| 2018 | $1,399 | $52,600 | $46,300 | $6,300 |
| 2017 | $1,469 | $49,000 | $44,400 | $4,600 |
| 2016 | $1,402 | $49,000 | $44,400 | $4,600 |
| 2015 | $1,441 | $49,000 | $44,400 | $4,600 |
| 2014 | $1,399 | $49,000 | $44,400 | $4,600 |
| 2013 | $1,326 | $49,000 | $44,400 | $4,600 |
Property History
| Date | Event | Price | List to Sale | Price per Sq Ft |
|---|---|---|---|---|
| 11/20/2025 11/20/25 | For Sale | $715,000 | -- | $285 / Sq Ft |
Source: PrimeMLS
MLS Number: 5070258
APN: BOSC-000081D-000099
- 187 King St
- 250 King St
- 29 Duston Dr
- 2 Elizabeth Dr
- 254 King St
- 3A Red Oak Way Unit 3A
- 5A Red Oak Way Unit 5A
- 19 Bailey Dr
- 6A Villa Brasi Ln
- 4A Villa Brasi Ln
- 4B Villa Brasi Ln
- 9 Eagle Perch Dr Unit 5
- 2B Villa Brasi Ln
- 2 Eagle Perch Dr Unit 16
- 5 Gage St
- 6 Eagle Perch Dr Unit 9
- 222 Daniel Webster Hwy
- Map 6, Lot 38 Chadwick Hill Rd
- 10 Jackson St
- 28 Jackson St
- 26-28 High St
- 323 Village St Unit 2
- 30 Great Falls Dr Unit 30 Great Falls Drive
- 72 Maplewood Ln
- 5 Pine Crest Cir Unit 5
- 1 Riesling Terrace
- 6 Winsor Ave
- 45 Bog Rd Unit 5
- 29 Bog Rd
- 86 Fisherville Rd
- 479 N State St
- 301 N State St
- 303 N State St
- 200 Couchtown Rd
- 163 Gould Hill Rd Unit A
- 216 Rumford St Unit 216 Rumford
- 5 Granite Ave Unit 5 Granite Ave. Concord NH
- 69 Putney Hill Rd Unit The East Wing
- 501 Bean Hill Rd Unit 1 bedroom for rent
- 51 Jackson St Unit 2
