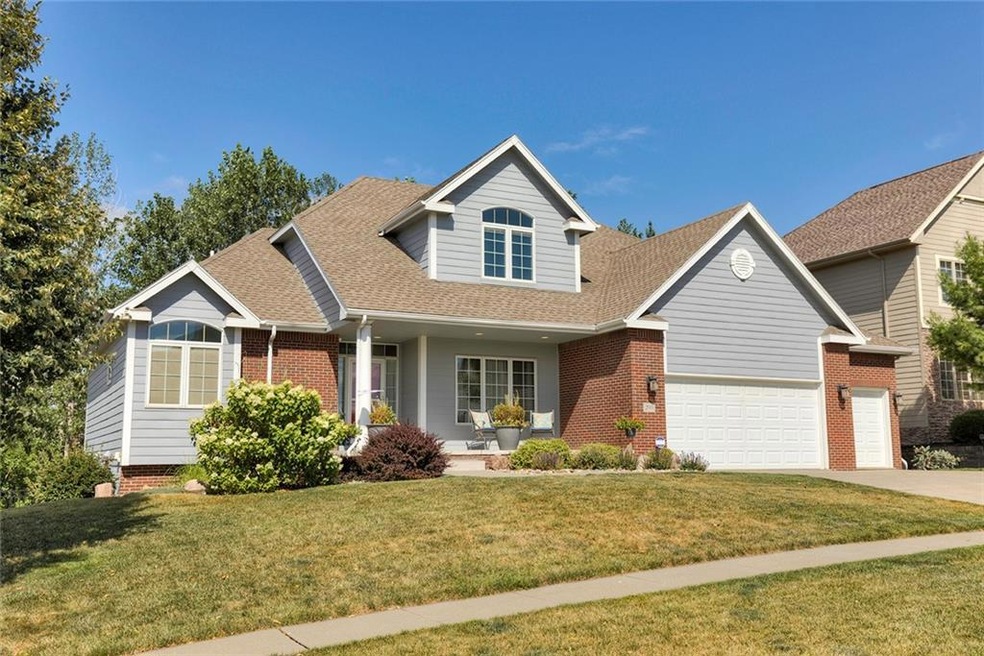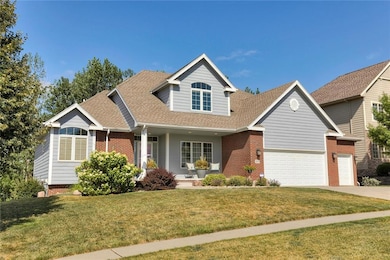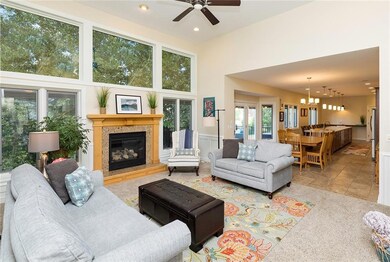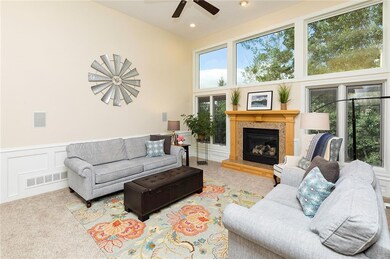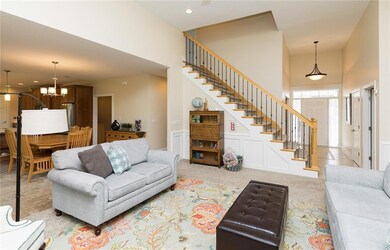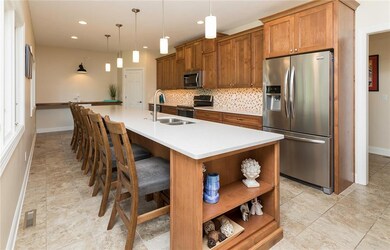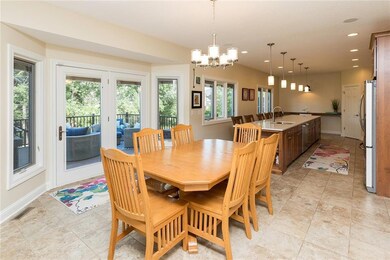
293 S 62nd St West Des Moines, IA 50266
Estimated Value: $558,461 - $595,000
Highlights
- Deck
- Wood Flooring
- Corner Lot
- Woodland Hills Elementary Rated A-
- Main Floor Primary Bedroom
- Mud Room
About This Home
As of September 2022Rare Opportunity! WDM 1.5 Story with custom updates throughout! A major renovation in 2017 included an all-new kitchen with alderwood cabinetry, quartz countertops, appliances (including an induction range) & 16 ft island! Wonderful dropzone and the laundry room of your dreams with custom sorting station. A total of 4 bedrooms. The MAIN-LEVEL PRIMARY SUITE includes a walk-in closet and a walk-in, tiled shower with dual shower heads, toilet rm & updated dual sink vanity. Upstairs offers 2 large bedrooms and 2 new baths plus a large storage room. One of the upstairs bedrooms is an ensuite with a large walk-in closet. Main level office/flex room with French doors. Great Room has amazing wall of windows, soaring ceiling and fireplace. The lower level includes a cozy family room, 4th bedroom, ¾ bath, storage room with walkout access. 3-car garage with epoxy floors + BONUS lower-level HEATED "JOHN DEERE" GARAGE! Newer carpet & paint on the main & upper levels. Newer HVAC & water softener, New Trex Deck & aluminum railing (2020), Exterior paint (2017), fenced backyard (2021). Irrigation & central vac. Nearby kids play area, walking paths, shopping, dining! Waukee Schools.
Home Details
Home Type
- Single Family
Est. Annual Taxes
- $8,374
Year Built
- Built in 2005
Lot Details
- 0.29 Acre Lot
- Property has an invisible fence for dogs
- Property is Fully Fenced
- Aluminum or Metal Fence
- Corner Lot
- Irrigation
HOA Fees
- $15 Monthly HOA Fees
Home Design
- Asphalt Shingled Roof
Interior Spaces
- 2,520 Sq Ft Home
- 1.5-Story Property
- Wet Bar
- Central Vacuum
- Gas Fireplace
- Mud Room
- Family Room Downstairs
- Dining Area
- Den
- Finished Basement
- Walk-Out Basement
- Fire and Smoke Detector
Kitchen
- Stove
- Microwave
- Dishwasher
- Wine Refrigerator
Flooring
- Wood
- Carpet
- Tile
Bedrooms and Bathrooms
- 4 Bedrooms | 1 Primary Bedroom on Main
Laundry
- Laundry on main level
- Dryer
- Washer
Parking
- 3 Car Attached Garage
- Driveway
Outdoor Features
- Deck
Listing and Financial Details
- Assessor Parcel Number 1613226012
Community Details
Overview
- Venture Mngt Association
Recreation
- Community Playground
Ownership History
Purchase Details
Home Financials for this Owner
Home Financials are based on the most recent Mortgage that was taken out on this home.Purchase Details
Purchase Details
Home Financials for this Owner
Home Financials are based on the most recent Mortgage that was taken out on this home.Similar Homes in West Des Moines, IA
Home Values in the Area
Average Home Value in this Area
Purchase History
| Date | Buyer | Sale Price | Title Company |
|---|---|---|---|
| Kidawa Sarah J | $525,000 | -- | |
| Zerr Randy G | -- | None Available | |
| Zerr Randy G | $360,000 | None Available |
Mortgage History
| Date | Status | Borrower | Loan Amount |
|---|---|---|---|
| Open | Kidawa Sarah J | $420,000 | |
| Previous Owner | Zerr Randy G | $337,000 | |
| Previous Owner | Zerr Stacy L | $360,000 | |
| Previous Owner | Zerr Stacy L | $36,000 | |
| Previous Owner | Zerr Randy G | $324,000 | |
| Previous Owner | Lawrence Allen Duane | $160,500 | |
| Previous Owner | Lawrence Allen Duane | $75,000 | |
| Previous Owner | Lawrence Allen Duane | $187,000 | |
| Previous Owner | Lawrence Allen Duane | $272,000 |
Property History
| Date | Event | Price | Change | Sq Ft Price |
|---|---|---|---|---|
| 09/26/2022 09/26/22 | Sold | $525,000 | +2.3% | $208 / Sq Ft |
| 08/12/2022 08/12/22 | Pending | -- | -- | -- |
| 08/11/2022 08/11/22 | For Sale | $513,000 | +42.5% | $204 / Sq Ft |
| 12/28/2016 12/28/16 | Sold | $360,000 | -8.9% | $145 / Sq Ft |
| 12/28/2016 12/28/16 | Pending | -- | -- | -- |
| 08/18/2016 08/18/16 | For Sale | $395,000 | -- | $159 / Sq Ft |
Tax History Compared to Growth
Tax History
| Year | Tax Paid | Tax Assessment Tax Assessment Total Assessment is a certain percentage of the fair market value that is determined by local assessors to be the total taxable value of land and additions on the property. | Land | Improvement |
|---|---|---|---|---|
| 2023 | $8,520 | $515,510 | $90,000 | $425,510 |
| 2022 | $8,146 | $455,050 | $90,000 | $365,050 |
| 2021 | $8,146 | $440,200 | $80,000 | $360,200 |
| 2020 | $8,214 | $429,890 | $80,000 | $349,890 |
| 2019 | $8,352 | $429,890 | $80,000 | $349,890 |
| 2018 | $8,352 | $416,670 | $80,000 | $336,670 |
| 2017 | $7,458 | $370,220 | $80,000 | $290,220 |
| 2016 | $7,874 | $426,480 | $57,570 | $368,910 |
| 2015 | $7,638 | $392,300 | $0 | $0 |
| 2014 | $7,422 | $392,300 | $0 | $0 |
Agents Affiliated with this Home
-
Tiffan Yamen
T
Seller's Agent in 2022
Tiffan Yamen
Keller Williams Realty GDM
37 in this area
144 Total Sales
-
Brenda Olson

Buyer's Agent in 2022
Brenda Olson
Realty ONE Group Impact
(515) 988-7658
7 in this area
90 Total Sales
-
Jenny Wille

Seller's Agent in 2016
Jenny Wille
Iowa Realty Mills Crossing
(515) 707-8900
3 in this area
75 Total Sales
-
Cindy Stanford

Buyer's Agent in 2016
Cindy Stanford
Realty ONE Group Impact
6 in this area
28 Total Sales
Map
Source: Des Moines Area Association of REALTORS®
MLS Number: 658039
APN: 16-13-226-012
- 303 S 61st St
- 6350 Coachlight Dr Unit 1308
- 6350 Coachlight Dr Unit 2205
- 6350 Coachlight Dr Unit 2208
- 123 62nd St
- 153 S 64th St
- 193 63rd St Unit 20107
- 230 S 68th St Unit 1302
- 221 64th St
- 5806 Wistful Vista Dr
- 595 S 60th St Unit 402
- 595 S 60th St Unit 303
- 595 S 60th St Unit 301
- 6255 Beechtree Dr Unit 4304
- 6255 Beechtree Dr Unit 5304
- 6440 Ep True Pkwy Unit 1102
- 6440 Ep True Pkwy Unit 3102
- 6440 Ep True Pkwy Unit 3307
- 6440 Ep True Pkwy Unit 1108
- 6440 Ep True Pkwy Unit 2307
