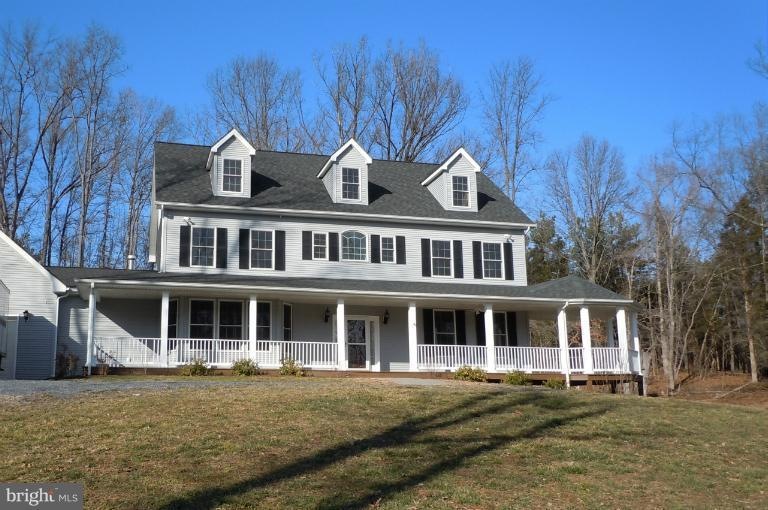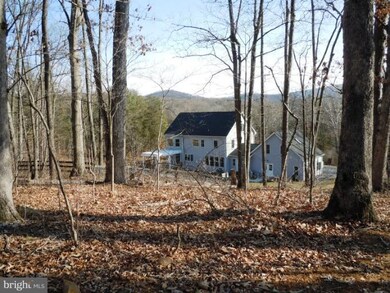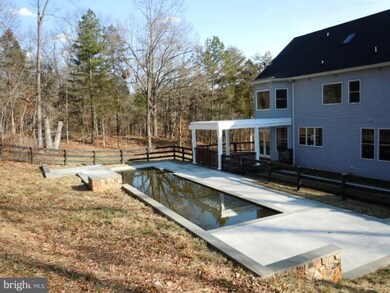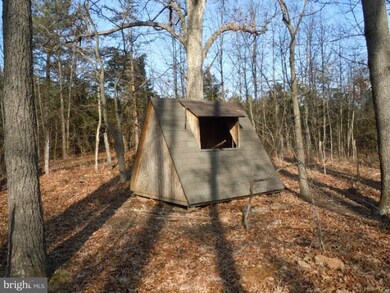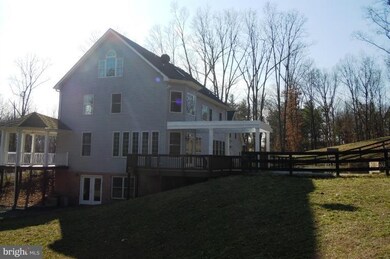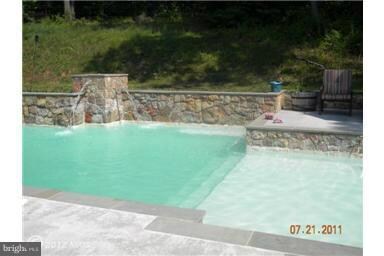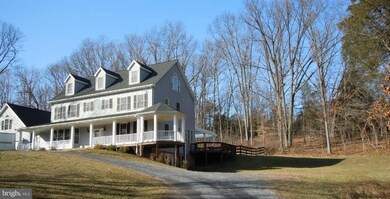
293 Stonegate Ln Front Royal, VA 22630
Estimated Value: $631,000 - $984,000
Highlights
- In Ground Pool
- 5 Acre Lot
- Deck
- Eat-In Gourmet Kitchen
- Colonial Architecture
- Premium Lot
About This Home
As of April 2012Elegant colonial on 5 ac. Four finished levels with gourmet kitchen, formal dining room, library, media room. Bonus apt above garage. Ingroud pool, pergola, wraparound porch. Move in condition. Beautiful private area with paved roads, no mountains, close to commuting and all local amenities. Not a foreclosure or short sale. Seller waiting to paint main level rooms per your color choice.
Last Agent to Sell the Property
Gloria Yowell-Haberly
Gloria Yowell Real Estate LLC Listed on: 02/17/2012
Home Details
Home Type
- Single Family
Est. Annual Taxes
- $2,935
Year Built
- Built in 2004
Lot Details
- 5 Acre Lot
- Partially Fenced Property
- Stone Retaining Walls
- Landscaped
- Premium Lot
- Cleared Lot
- Partially Wooded Lot
- Backs to Trees or Woods
- Property is in very good condition
HOA Fees
- $17 Monthly HOA Fees
Parking
- 2 Car Attached Garage
- Front Facing Garage
- Garage Door Opener
- Circular Driveway
Home Design
- Colonial Architecture
- Vinyl Siding
Interior Spaces
- Property has 3 Levels
- Built-In Features
- Chair Railings
- Crown Molding
- Ceiling Fan
- 2 Fireplaces
- Fireplace Mantel
- Casement Windows
- French Doors
- Six Panel Doors
- Mud Room
- Entrance Foyer
- Family Room Off Kitchen
- Living Room
- Dining Room
- Den
- Library
- Game Room
- Wood Flooring
- Storm Doors
Kitchen
- Eat-In Gourmet Kitchen
- Breakfast Room
- Built-In Oven
- Cooktop
- Ice Maker
- Dishwasher
- Kitchen Island
- Upgraded Countertops
- Disposal
Bedrooms and Bathrooms
- 5 Bedrooms
- En-Suite Primary Bedroom
- En-Suite Bathroom
- In-Law or Guest Suite
- 4.5 Bathrooms
Laundry
- Laundry Room
- Washer and Dryer Hookup
Finished Basement
- Walk-Out Basement
- Basement Fills Entire Space Under The House
- Side Basement Entry
Outdoor Features
- In Ground Pool
- Deck
- Patio
- Gazebo
- Wrap Around Porch
Utilities
- Central Air
- Cooling System Utilizes Bottled Gas
- Heat Pump System
- Vented Exhaust Fan
- 60 Gallon+ Bottled Gas Water Heater
- Well
- Water Conditioner is Owned
- Septic Less Than The Number Of Bedrooms
- Septic Tank
Listing and Financial Details
- Tax Lot 2
- Assessor Parcel Number 13918
Ownership History
Purchase Details
Purchase Details
Purchase Details
Home Financials for this Owner
Home Financials are based on the most recent Mortgage that was taken out on this home.Purchase Details
Home Financials for this Owner
Home Financials are based on the most recent Mortgage that was taken out on this home.Purchase Details
Home Financials for this Owner
Home Financials are based on the most recent Mortgage that was taken out on this home.Similar Homes in Front Royal, VA
Home Values in the Area
Average Home Value in this Area
Purchase History
| Date | Buyer | Sale Price | Title Company |
|---|---|---|---|
| Fedoryka Thomas S | -- | None Available | |
| Fedoryka Damian B | $22,000 | None Available | |
| Fedoryka Damian B | $395,000 | None Available | |
| Independence Realty Llc | $296,000 | None Available | |
| Buono Anthony J | $660,000 | -- |
Mortgage History
| Date | Status | Borrower | Loan Amount |
|---|---|---|---|
| Previous Owner | Fedoryka Damian B | $99,000 | |
| Previous Owner | Fedoryka Damian B | $375,250 | |
| Previous Owner | Independence Realty Llc | $236,800 | |
| Previous Owner | Buono Anthony J | $620,000 | |
| Previous Owner | Bouno Anthony J | $68,000 | |
| Previous Owner | Buono Anthony J | $594,000 |
Property History
| Date | Event | Price | Change | Sq Ft Price |
|---|---|---|---|---|
| 04/17/2012 04/17/12 | Sold | $395,000 | -7.9% | $77 / Sq Ft |
| 03/07/2012 03/07/12 | Pending | -- | -- | -- |
| 02/17/2012 02/17/12 | For Sale | $429,000 | -- | $84 / Sq Ft |
Tax History Compared to Growth
Tax History
| Year | Tax Paid | Tax Assessment Tax Assessment Total Assessment is a certain percentage of the fair market value that is determined by local assessors to be the total taxable value of land and additions on the property. | Land | Improvement |
|---|---|---|---|---|
| 2025 | $3,600 | $640,900 | $70,600 | $570,300 |
| 2024 | $3,600 | $679,300 | $109,000 | $570,300 |
| 2023 | $3,329 | $679,300 | $109,000 | $570,300 |
| 2022 | $3,685 | $562,600 | $100,000 | $462,600 |
| 2021 | $3,685 | $562,600 | $100,000 | $462,600 |
| 2020 | $3,685 | $562,600 | $100,000 | $462,600 |
| 2019 | $3,685 | $562,600 | $100,000 | $462,600 |
| 2018 | $3,427 | $519,200 | $100,000 | $419,200 |
| 2017 | $3,375 | $519,200 | $100,000 | $419,200 |
| 2016 | $3,219 | $519,200 | $100,000 | $419,200 |
| 2015 | -- | $519,200 | $100,000 | $419,200 |
| 2014 | -- | $497,400 | $77,000 | $420,400 |
Agents Affiliated with this Home
-
G
Seller's Agent in 2012
Gloria Yowell-Haberly
Gloria Yowell Real Estate LLC
-
Lisa Gill

Buyer's Agent in 2012
Lisa Gill
ERA Oakcrest Realty, Inc.
(540) 323-1025
1 in this area
100 Total Sales
Map
Source: Bright MLS
MLS Number: 1003859536
APN: 21I-1-2
- 301 Rollason Dr
- 1960 Zachary Taylor Hwy
- 0 Howellsville Rd Unit VAWR2009836
- 0 Woodward Ln
- 0 Locust Grove Rd Unit VAWR2009660
- 90 Beach Dr
- 0 Pin Oak Rd Unit VAWR2006146
- 743 Shannon Woods Dr
- Lot A6 Harris Dr
- 2450 Happy Creek Rd
- Lot 65 Brandy Rd
- Lot 59,60 & 61 Baldwin Rd
- 81 Brandy Rd
- 0 Brandy Rd Unit VAWR2010564
- 1817 Marys Shady Ln
- 1857 Mary's Shady Ln
- 1857 Marys Shady Ln
- LOT 46D1 Bowling View Rd
- 0 Ben Davis Dr Unit VAWR2010332
- 12 Greening Ct
- 293 Stonegate Ln
- 0 Saint Joseph Ct
- 22 St Joseph Ct
- 461 Stonegate Ln
- 350 Stonegate Ln
- 412 Stonegate Ln
- 2412 Shenandoah Shores Rd
- 158 St Joseph Ct
- 140 Stonegate Ln
- 0 Juniper Dr Unit WR10086061
- 0 Juniper Dr
- 0 Juniper Dr Unit 1002754519
- 2416 Shenandoah Shores Rd
- 309 Rollason Dr
- 1 Stone Gate Rd
- 12 Juniper Dr
- 11 Juniper Dr
- 307 Rollason Dr
- 2370 Shenandoah Shores Rd
- 22 Juniper Dr
