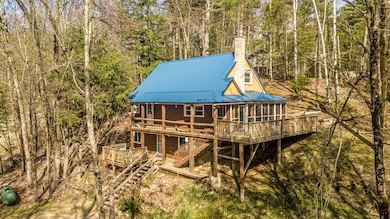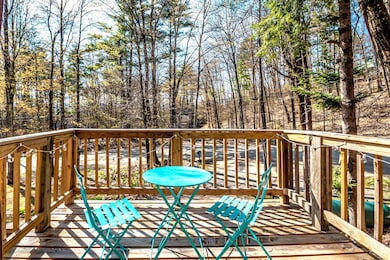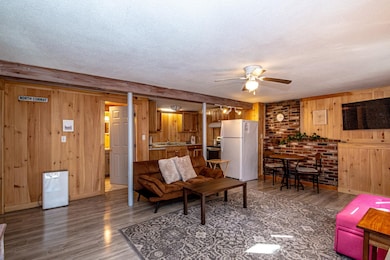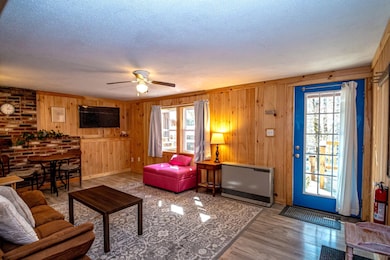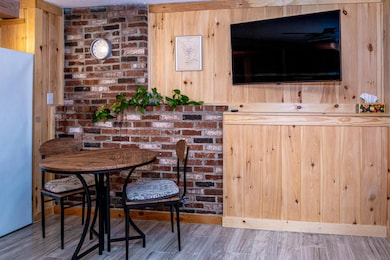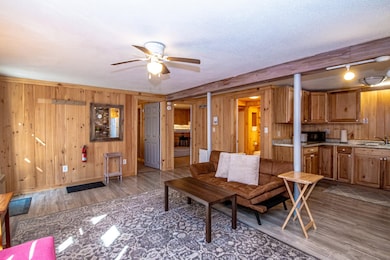
293 Thompson Rd North Conway, NH 03860
Estimated payment $3,473/month
Highlights
- Deck
- Raised Ranch Architecture
- Shed
- Wooded Lot
- Wood Flooring
- Forced Air Heating System
About This Home
You will love the location of this two unit home near walking and hiking trails and just minutes from North Conway Village. The top floor of this home was a primary residence for the owner with 3 bedrooms, 2 baths a good sized kitchen and dining room and a living room with a gas heat stove and access to both an enclosed porch and deck. The lower level unit is upgraded for use as a short term rental. The owner grossed $9000 in the first season just offering it from August to October. It has its own kitchen, a large living room, 2 bedrooms, a full bath and a separate deck. The roadside shed is a great place to store your bikes and other gear. The property is the first lot off the paved, public road in a low cost Association. This home has plenty of parking with a circular driveway in front and the deeded right to put in a second driveway in back off the road above. The two units are separately metered for propane gas and electric so use one and rent the other or use the whole property for friends and family. In a peaceful setting where you can walk to the extensive trails system in the Green Hill Preserve and the paved Mount Washington Valley Rec Path, a 2.8-mile trail stretching from Cranmore Mountain to Hemlock Lane with expansion plans north to Intervale. You are just minutes from North Conway Village, Cranmore Mountain Ski Area, hiking, tax free shopping, restaurants, the Saco River and so much more. A great investment property, vacation home or primary residence.
Listing Agent
KW Coastal and Lakes & Mountains Realty/N Conway License #070596 Listed on: 05/07/2025

Property Details
Home Type
- Multi-Family
Est. Annual Taxes
- $5,182
Year Built
- Built in 1980
Lot Details
- 0.49 Acre Lot
- Sloped Lot
- Wooded Lot
Parking
- Gravel Driveway
Home Design
- Raised Ranch Architecture
- Concrete Foundation
- Wood Frame Construction
- Metal Roof
- Wood Siding
Interior Spaces
- Property has 1 Level
- Finished Basement
- Walk-Out Basement
Flooring
- Wood
- Carpet
- Vinyl Plank
Bedrooms and Bathrooms
- 5 Bedrooms
- 3 Bathrooms
Outdoor Features
- Deck
- Shed
Utilities
- Mini Split Air Conditioners
- Forced Air Heating System
- Separate Meters
- Cable TV Available
Community Details
- 2 Units
Listing and Financial Details
- Legal Lot and Block 299 / /
- Assessor Parcel Number 219
Map
Home Values in the Area
Average Home Value in this Area
Tax History
| Year | Tax Paid | Tax Assessment Tax Assessment Total Assessment is a certain percentage of the fair market value that is determined by local assessors to be the total taxable value of land and additions on the property. | Land | Improvement |
|---|---|---|---|---|
| 2024 | $5,182 | $411,300 | $171,000 | $240,300 |
| 2023 | $4,713 | $411,300 | $171,000 | $240,300 |
| 2022 | $3,562 | $185,700 | $76,400 | $109,300 |
| 2021 | $3,034 | $185,700 | $76,400 | $109,300 |
| 2020 | $3,467 | $185,700 | $76,400 | $109,300 |
| 2019 | $3,216 | $185,700 | $76,400 | $109,300 |
| 2018 | $2,970 | $134,200 | $44,900 | $89,300 |
| 2017 | $2,681 | $134,200 | $44,900 | $89,300 |
| 2016 | $2,591 | $134,200 | $44,900 | $89,300 |
| 2015 | $2,562 | $134,200 | $44,900 | $89,300 |
| 2014 | $2,531 | $134,200 | $44,900 | $89,300 |
| 2013 | $2,470 | $138,300 | $44,900 | $93,400 |
Property History
| Date | Event | Price | Change | Sq Ft Price |
|---|---|---|---|---|
| 07/24/2025 07/24/25 | Price Changed | $549,000 | -1.8% | $511 / Sq Ft |
| 06/14/2025 06/14/25 | Price Changed | $559,000 | -2.8% | $520 / Sq Ft |
| 05/07/2025 05/07/25 | For Sale | $575,000 | -- | $535 / Sq Ft |
Purchase History
| Date | Type | Sale Price | Title Company |
|---|---|---|---|
| Warranty Deed | -- | -- | |
| Deed | $65,000 | -- | |
| Warranty Deed | $150,000 | -- |
Mortgage History
| Date | Status | Loan Amount | Loan Type |
|---|---|---|---|
| Open | $150,500 | Stand Alone Refi Refinance Of Original Loan | |
| Previous Owner | $150,000 | New Conventional | |
| Previous Owner | $119,000 | No Value Available |
Similar Home in North Conway, NH
Source: PrimeMLS
MLS Number: 5039666
APN: 219-299
- 11 Black Diamond Rd Unit 3
- 15 Black Diamond Rd Unit 4
- 27 Cranmore Cir
- 207 Seavey St
- 235 Skimobile Rd Unit 2202
- 243 Skimobile Rd Unit 355
- 243 Skimobile Rd Unit 352
- 00 Artist Falls Rd
- 00 White Mountain Hwy
- 85 Amethyst Hill Rd
- 679 Kearsarge Rd
- 689 Kearsarge Rd Unit 3
- 115 Jessicas Way Unit 10
- 64 Okeefes Cir
- 94 Okeefes Cir
- 48 O'Keefe's Cir
- 42 Wylie Ct Unit 6
- 42 Wylie Ct Unit 9
- 16 Purple Finch Rd Unit 70
- 86 Remoat Trail
- 30 Alpine Place Dr Unit 102
- 30 Alpine Place Dr Unit 109
- 176 Echo Acres Rd
- 186 Ledgewood Rd
- 64 Quarry Ln
- 35 Woodland Pines Rd
- 20 Emery Ln Unit 4
- 2820 E Conway Rd
- 514 U S 302
- N2 Sandtrap Loop Unit 2
- 284 Tin Mine Rd
- 30 Middle Shore Dr
- 95 Eidelweiss Dr
- 22 Bern Dr
- 22 Appenvel Way Unit 2
- 415 Modock Hill Rd
- 203 Brownfield Rd
- 17 Gould Farm Rd Unit 17 Gould Farm Rd Apt B
- 9 W Apache Ln Unit 3
- 71 Moultonville Rd Unit 2

