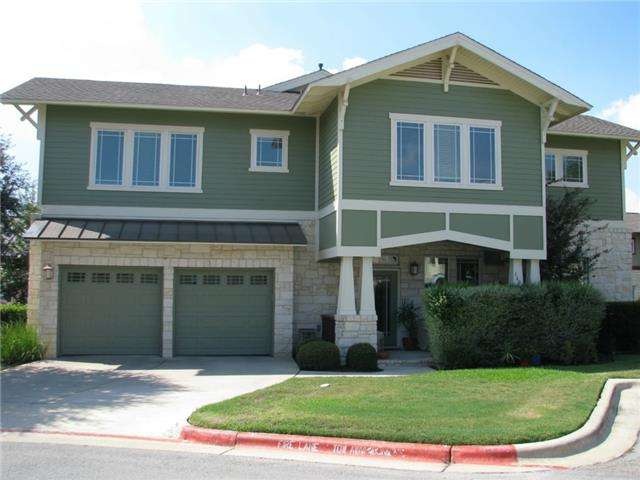
2930 Grand Oaks Loop Unit 1401 Cedar Park, TX 78613
Twin Creeks NeighborhoodHighlights
- Family Room with Fireplace
- Corner Lot
- Patio
- Cypress Elementary School Rated A
- Attached Garage
- Security System Owned
About This Home
As of August 2023Luxurious end unit condo with numerous upgrades. spacious bedrooms, Stainless appliances, convection oven and microwave, refrigerator, granite countertops,Travertine backsplash. Media room with surround sound! Granite counters in master bath. Full interior paint and stainmaster carpet installed fall 2013. Overhead storage and recent Foster Hi Tech floor in garage. Twin Creeks country club-Fred Couples designed golf course, pool, fitness center, tennis courts.. Great schools, highly sought after community
Property Details
Home Type
- Condominium
Est. Annual Taxes
- $8,100
Year Built
- 2005
HOA Fees
- $175 Monthly HOA Fees
Home Design
- Slab Foundation
- Mixed Roof Materials
- Composition Shingle Roof
Interior Spaces
- 1,894 Sq Ft Home
- Wired For Sound
- Window Treatments
- Family Room with Fireplace
- Security System Owned
Flooring
- Carpet
- Tile
Bedrooms and Bathrooms
- 2 Bedrooms
Parking
- Attached Garage
- Front Facing Garage
- Garage Door Opener
Outdoor Features
- Patio
Utilities
- Central Heating
- Heating System Uses Natural Gas
- Municipal Utilities District Water
- Sewer in Street
Listing and Financial Details
- 3% Total Tax Rate
Community Details
Overview
- Association fees include insurance - see agent
Security
- Fire and Smoke Detector
Ownership History
Purchase Details
Home Financials for this Owner
Home Financials are based on the most recent Mortgage that was taken out on this home.Purchase Details
Home Financials for this Owner
Home Financials are based on the most recent Mortgage that was taken out on this home.Purchase Details
Home Financials for this Owner
Home Financials are based on the most recent Mortgage that was taken out on this home.Purchase Details
Home Financials for this Owner
Home Financials are based on the most recent Mortgage that was taken out on this home.Map
Similar Homes in Cedar Park, TX
Home Values in the Area
Average Home Value in this Area
Purchase History
| Date | Type | Sale Price | Title Company |
|---|---|---|---|
| Deed | -- | Texas National Title | |
| Warranty Deed | -- | Independence Title Company | |
| Vendors Lien | -- | Austin Title Co | |
| Vendors Lien | -- | None Available |
Mortgage History
| Date | Status | Loan Amount | Loan Type |
|---|---|---|---|
| Open | $348,400 | New Conventional | |
| Previous Owner | $195,075 | New Conventional | |
| Previous Owner | $178,392 | Purchase Money Mortgage |
Property History
| Date | Event | Price | Change | Sq Ft Price |
|---|---|---|---|---|
| 08/23/2023 08/23/23 | Sold | -- | -- | -- |
| 07/28/2023 07/28/23 | Pending | -- | -- | -- |
| 07/20/2023 07/20/23 | For Sale | $435,500 | +64.4% | $230 / Sq Ft |
| 06/30/2016 06/30/16 | Sold | -- | -- | -- |
| 06/13/2016 06/13/16 | Pending | -- | -- | -- |
| 05/20/2016 05/20/16 | Price Changed | $264,900 | -1.9% | $140 / Sq Ft |
| 04/18/2016 04/18/16 | Price Changed | $270,000 | -1.8% | $143 / Sq Ft |
| 03/23/2016 03/23/16 | For Sale | $275,000 | +19.8% | $145 / Sq Ft |
| 12/15/2014 12/15/14 | Sold | -- | -- | -- |
| 11/25/2014 11/25/14 | Pending | -- | -- | -- |
| 11/08/2014 11/08/14 | Price Changed | $229,500 | -2.3% | $121 / Sq Ft |
| 10/04/2014 10/04/14 | Price Changed | $235,000 | -4.1% | $124 / Sq Ft |
| 09/16/2014 09/16/14 | For Sale | $245,000 | -- | $129 / Sq Ft |
Tax History
| Year | Tax Paid | Tax Assessment Tax Assessment Total Assessment is a certain percentage of the fair market value that is determined by local assessors to be the total taxable value of land and additions on the property. | Land | Improvement |
|---|---|---|---|---|
| 2023 | $8,100 | $429,322 | $37,479 | $391,843 |
| 2022 | $10,261 | $470,651 | $37,479 | $433,172 |
| 2021 | $6,905 | $294,721 | $37,479 | $257,242 |
| 2020 | $6,843 | $277,706 | $37,479 | $240,227 |
| 2018 | $6,508 | $255,544 | $37,479 | $218,065 |
| 2017 | $6,467 | $250,852 | $37,479 | $213,373 |
| 2016 | $6,077 | $235,695 | $39,041 | $196,654 |
| 2015 | $6,465 | $218,551 | $39,041 | $179,510 |
| 2014 | $6,465 | $228,800 | $39,041 | $189,759 |
Source: Unlock MLS (Austin Board of REALTORS®)
MLS Number: 2805537
APN: 584066
- 2930 Grand Oaks Loop Unit 401
- 2930 Grand Oaks Loop Unit 603
- 2611 Moray Ln
- 3129 Mill Stream Dr
- 3304 Hidden Hills Ln
- 2305 Birchington Dr
- 2701 Giacomo Cove
- 2705 Brindisi Way
- 2408 Tivoli Dr
- 2707 Disantis Place
- 2625 Izoro Bend
- 3203 Argento Place
- 2704 Orsobello Place
- 3103 Cashell Wood Dr
- 2613 Corabella Place
- 2901 Cashell Wood Dr
- 2503 Guara Dr
- 2007 Kittiwake Ln
- 2907 Briona Wood Ln
- 2007 Ebbsfleet Dr
