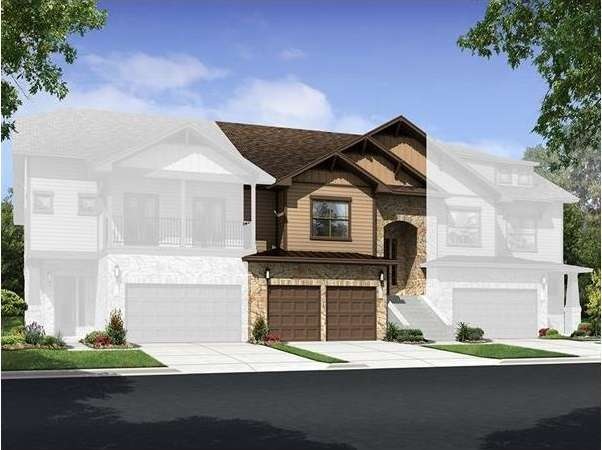
2930 Grand Oaks Loop Unit 3103 Cedar Park, TX 78613
Twin Creeks NeighborhoodHighlights
- Golf Course Community
- Fitness Center
- Clubhouse
- Cypress Elementary School Rated A
- Newly Remodeled
- Main Floor Primary Bedroom
About This Home
As of June 2020MLS# 9161514 - Built by Ryland Homes - Ready now! ~ The Leonard is a split level condo home with an impressive foyer, beautiful DR, w 2 sided fireplace, open to spacious family room. Kitchen is unique, beautiful, alot of attention to detail here with the stone, backsplash, beautiful cabinetry. Cool game room. Stunning property with very appealing back yard. Enjoyable from the patio and from the balcony. Nice view, also. Condo is in Twin Creeks planned community.Restrictions: Yes Sprinkler Sys:Yes
Last Buyer's Agent
Non Member
Non Member License #785011
Property Details
Home Type
- Condominium
Est. Annual Taxes
- $6,191
Year Built
- Built in 2015 | Newly Remodeled
Lot Details
- End Unit
- Dense Growth Of Small Trees
HOA Fees
- $335 Monthly HOA Fees
Parking
- 2 Car Attached Garage
- Side Facing Garage
- Open Parking
Home Design
- Slab Foundation
- Composition Roof
- Masonry Siding
- HardiePlank Type
Interior Spaces
- 2,607 Sq Ft Home
- 2-Story Property
- Wired For Sound
- Coffered Ceiling
- High Ceiling
- Entrance Foyer
- Family Room with Fireplace
- Property Views
Kitchen
- Breakfast Bar
- Built-In Self-Cleaning Oven
- Gas Cooktop
- Microwave
- Dishwasher
- ENERGY STAR Qualified Appliances
- Disposal
Flooring
- Carpet
- Tile
Bedrooms and Bathrooms
- 3 Bedrooms | 1 Primary Bedroom on Main
- Walk-In Closet
Laundry
- Laundry Room
- Laundry on main level
Home Security
- Security System Owned
- In Wall Pest System
Schools
- Cypress Elementary School
- Cedar Park Middle School
- Cedar Park High School
Utilities
- Central Heating and Cooling System
- Vented Exhaust Fan
- Gas Water Heater
Additional Features
- Covered patio or porch
- Interior Unit
Listing and Financial Details
- Down Payment Assistance Available
- Assessor Parcel Number 2930 Grand Oak Loop #3103
- 3% Total Tax Rate
Community Details
Overview
- Association fees include common area maintenance, insurance, maintenance structure
- $250 HOA Transfer Fee
- Goodwin Mgt Association
- Visit Association Website
- Built by Ryland Homes
- Sunset Ridge Condominiums Twin Creeks Subdivision
- Mandatory home owners association
Amenities
- Common Area
- Clubhouse
- Community Mailbox
Recreation
- Golf Course Community
- Sport Court
- Community Playground
- Fitness Center
- Trails
Security
- Fire and Smoke Detector
Ownership History
Purchase Details
Home Financials for this Owner
Home Financials are based on the most recent Mortgage that was taken out on this home.Purchase Details
Home Financials for this Owner
Home Financials are based on the most recent Mortgage that was taken out on this home.Map
Similar Homes in Cedar Park, TX
Home Values in the Area
Average Home Value in this Area
Purchase History
| Date | Type | Sale Price | Title Company |
|---|---|---|---|
| Vendors Lien | -- | Independence Title | |
| Special Warranty Deed | -- | Rtc |
Mortgage History
| Date | Status | Loan Amount | Loan Type |
|---|---|---|---|
| Open | $292,425 | New Conventional | |
| Previous Owner | $293,726 | New Conventional |
Property History
| Date | Event | Price | Change | Sq Ft Price |
|---|---|---|---|---|
| 06/29/2020 06/29/20 | Sold | -- | -- | -- |
| 05/24/2020 05/24/20 | Pending | -- | -- | -- |
| 04/30/2020 04/30/20 | For Sale | $399,900 | +19.4% | $153 / Sq Ft |
| 10/20/2015 10/20/15 | Sold | -- | -- | -- |
| 06/22/2015 06/22/15 | Pending | -- | -- | -- |
| 05/19/2015 05/19/15 | Price Changed | $334,990 | -0.6% | $128 / Sq Ft |
| 05/02/2015 05/02/15 | For Sale | $336,990 | -- | $129 / Sq Ft |
Tax History
| Year | Tax Paid | Tax Assessment Tax Assessment Total Assessment is a certain percentage of the fair market value that is determined by local assessors to be the total taxable value of land and additions on the property. | Land | Improvement |
|---|---|---|---|---|
| 2023 | $6,191 | $471,779 | $0 | $0 |
| 2022 | $9,351 | $428,890 | $0 | $0 |
| 2021 | $9,135 | $389,900 | $37,479 | $352,421 |
| 2020 | $9,105 | $369,500 | $37,479 | $332,021 |
| 2019 | $8,882 | $352,000 | $37,479 | $345,524 |
| 2018 | $8,149 | $320,000 | $37,479 | $282,521 |
| 2017 | $9,697 | $376,128 | $37,479 | $338,649 |
| 2016 | $8,316 | $376,614 | $39,041 | $337,573 |
Source: Unlock MLS (Austin Board of REALTORS®)
MLS Number: 9161514
APN: 864923
- 2930 Grand Oaks Loop Unit 401
- 2930 Grand Oaks Loop Unit 603
- 2611 Moray Ln
- 3129 Mill Stream Dr
- 3304 Hidden Hills Ln
- 2305 Birchington Dr
- 2701 Giacomo Cove
- 2705 Brindisi Way
- 2408 Tivoli Dr
- 2707 Disantis Place
- 2625 Izoro Bend
- 3203 Argento Place
- 2704 Orsobello Place
- 3103 Cashell Wood Dr
- 2613 Corabella Place
- 2901 Cashell Wood Dr
- 2503 Guara Dr
- 2007 Kittiwake Ln
- 2907 Briona Wood Ln
- 2007 Ebbsfleet Dr
