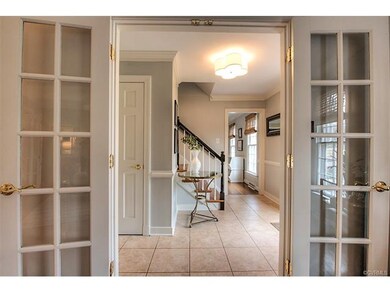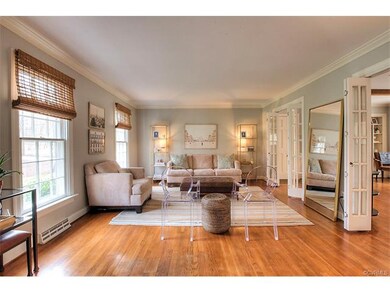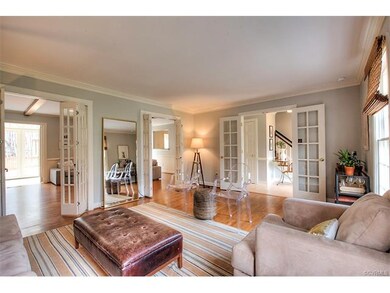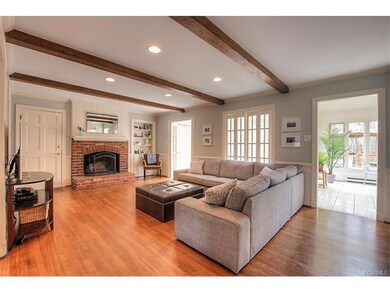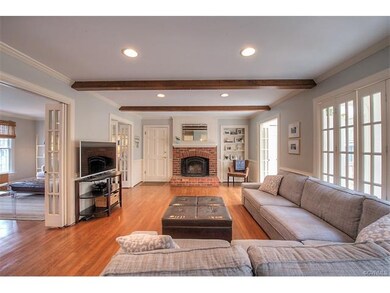
2930 Mount Hill Dr Midlothian, VA 23113
Salisbury NeighborhoodHighlights
- Colonial Architecture
- Deck
- Main Floor Primary Bedroom
- Bettie Weaver Elementary School Rated A-
- Wood Flooring
- 2 Fireplaces
About This Home
As of May 2018As seen on the Young House Love Blog is this amazing Dutch Colonial home in Salisbury! The well maintained exterior has been pro landscaped & boasts a 2 car attached & 1 car detached garage. Inside, the foyer welcomes you w/tile flooring & a great light fixture. To your L is the chic living room w/crown moulding while a lovely dining room is to your R. At the heart of the home is the magnificent kitchen w/large island, granite, ss appliances, & hardwoods! Adjacent to the kitchen is the Florida room, currently being used as an eat-in area, & a mud room w/doors that lead to the entertainment sized deck & private back yard. A fabulous family room hosts a fireplace & exposed beams as an accent. Tucked away at the back of the home is a coveted 1st floor master bedroom that has a sitting area w/fireplace & en suite bath w/dual sink vanity, jetted tub, & separate shower. Upstairs, you will find a 2nd master w/en suite bath & bonus room! 3 other nice sized bedrooms, w/hardwoods, are perfect for loved ones & guests. A hall bath & rec room, w/stairs for 1st floor access, complete the 2nd level. A walk up attic provides tons of storage & could be finished for even more space! Welcome home!
Last Agent to Sell the Property
Real Broker LLC License #0225195925 Listed on: 03/08/2018

Home Details
Home Type
- Single Family
Est. Annual Taxes
- $5,027
Year Built
- Built in 1978
Lot Details
- 0.89 Acre Lot
- Sprinkler System
- Zoning described as R40
HOA Fees
- $8 Monthly HOA Fees
Parking
- 3 Car Garage
- Garage Door Opener
- Driveway
Home Design
- Colonial Architecture
- Frame Construction
- Wood Roof
- Hardboard
Interior Spaces
- 4,012 Sq Ft Home
- 2-Story Property
- Beamed Ceilings
- Skylights
- 2 Fireplaces
- Fireplace Features Masonry
- French Doors
- Separate Formal Living Room
- Crawl Space
Kitchen
- Stove
- Dishwasher
- Kitchen Island
- Granite Countertops
- Disposal
Flooring
- Wood
- Carpet
- Tile
Bedrooms and Bathrooms
- 5 Bedrooms
- Primary Bedroom on Main
- En-Suite Primary Bedroom
- Walk-In Closet
Outdoor Features
- Deck
- Gazebo
- Stoop
Schools
- Bettie Weaver Elementary School
- Midlothian Middle School
- Midlothian High School
Utilities
- Forced Air Zoned Heating and Cooling System
- Heat Pump System
- Water Heater
- Septic Tank
Community Details
- Salisbury Subdivision
Listing and Financial Details
- Tax Lot 12
- Assessor Parcel Number 726-72-03-25-000-000
Ownership History
Purchase Details
Purchase Details
Home Financials for this Owner
Home Financials are based on the most recent Mortgage that was taken out on this home.Purchase Details
Home Financials for this Owner
Home Financials are based on the most recent Mortgage that was taken out on this home.Purchase Details
Home Financials for this Owner
Home Financials are based on the most recent Mortgage that was taken out on this home.Similar Homes in Midlothian, VA
Home Values in the Area
Average Home Value in this Area
Purchase History
| Date | Type | Sale Price | Title Company |
|---|---|---|---|
| Interfamily Deed Transfer | -- | None Available | |
| Warranty Deed | $570,000 | Attorney | |
| Warranty Deed | $550,000 | Title Forward | |
| Warranty Deed | $277,500 | -- |
Mortgage History
| Date | Status | Loan Amount | Loan Type |
|---|---|---|---|
| Open | $60,000 | Credit Line Revolving | |
| Open | $459,000 | Stand Alone Refi Refinance Of Original Loan | |
| Closed | $448,400 | New Conventional | |
| Closed | $453,100 | New Conventional | |
| Previous Owner | $522,500 | New Conventional | |
| Previous Owner | $50,000 | New Conventional |
Property History
| Date | Event | Price | Change | Sq Ft Price |
|---|---|---|---|---|
| 05/31/2018 05/31/18 | Sold | $570,000 | +0.5% | $142 / Sq Ft |
| 03/08/2018 03/08/18 | Pending | -- | -- | -- |
| 03/08/2018 03/08/18 | For Sale | $567,000 | +3.1% | $141 / Sq Ft |
| 07/01/2016 07/01/16 | Sold | $550,000 | -0.9% | $133 / Sq Ft |
| 05/19/2016 05/19/16 | Pending | -- | -- | -- |
| 04/20/2016 04/20/16 | For Sale | $554,900 | -- | $134 / Sq Ft |
Tax History Compared to Growth
Tax History
| Year | Tax Paid | Tax Assessment Tax Assessment Total Assessment is a certain percentage of the fair market value that is determined by local assessors to be the total taxable value of land and additions on the property. | Land | Improvement |
|---|---|---|---|---|
| 2025 | $7,774 | $870,700 | $131,000 | $739,700 |
| 2024 | $7,774 | $799,600 | $111,000 | $688,600 |
| 2023 | $6,341 | $696,800 | $106,000 | $590,800 |
| 2022 | $5,959 | $647,700 | $103,000 | $544,700 |
| 2021 | $5,617 | $588,600 | $101,000 | $487,600 |
| 2020 | $5,389 | $567,300 | $101,000 | $466,300 |
| 2019 | $5,389 | $567,300 | $101,000 | $466,300 |
| 2018 | $5,172 | $549,100 | $101,000 | $448,100 |
| 2017 | $5,077 | $523,600 | $100,000 | $423,600 |
| 2016 | $4,944 | $515,000 | $96,000 | $419,000 |
| 2015 | $4,748 | $492,000 | $96,000 | $396,000 |
| 2014 | $4,617 | $478,300 | $96,000 | $382,300 |
Agents Affiliated with this Home
-
Shannon Milligan

Seller's Agent in 2018
Shannon Milligan
Real Broker LLC
(804) 248-8207
5 in this area
131 Total Sales
-
Jay Long

Buyer's Agent in 2018
Jay Long
Napier REALTORS ERA
(804) 794-4531
1 in this area
20 Total Sales
-
Dianne Long

Seller's Agent in 2016
Dianne Long
Napier REALTORS ERA
(804) 334-3041
26 in this area
136 Total Sales
-
W
Buyer's Agent in 2016
Warren Teller
Redfin Corporation
Map
Source: Central Virginia Regional MLS
MLS Number: 1807778
APN: 726-72-03-25-000-000
- 13951 Whitechapel Rd
- 2701 Cassaway Rd
- 3231 Queens Grant Dr
- 14231 Riverdowns Dr S
- 13625 Twin Team Ln
- 13901 Dunkeld Terrace
- 1175 Cardinal Crest Terrace
- 1120 Cardinal Crest Terrace
- 14101 Ashton Cove Dr
- 2941 Ellesmere Dr
- 13601 Riverton Dr
- 13220 Drakewood Rd
- 14302 Fulford Ct
- 3541 Kings Farm Dr
- 2360 Castlebridge Rd
- 13501 W Salisbury Rd
- 2242 Banstead Rd
- 2610 Radstock Rd
- 521 Bel Crest Terrace
- 13030 River Hills Dr


