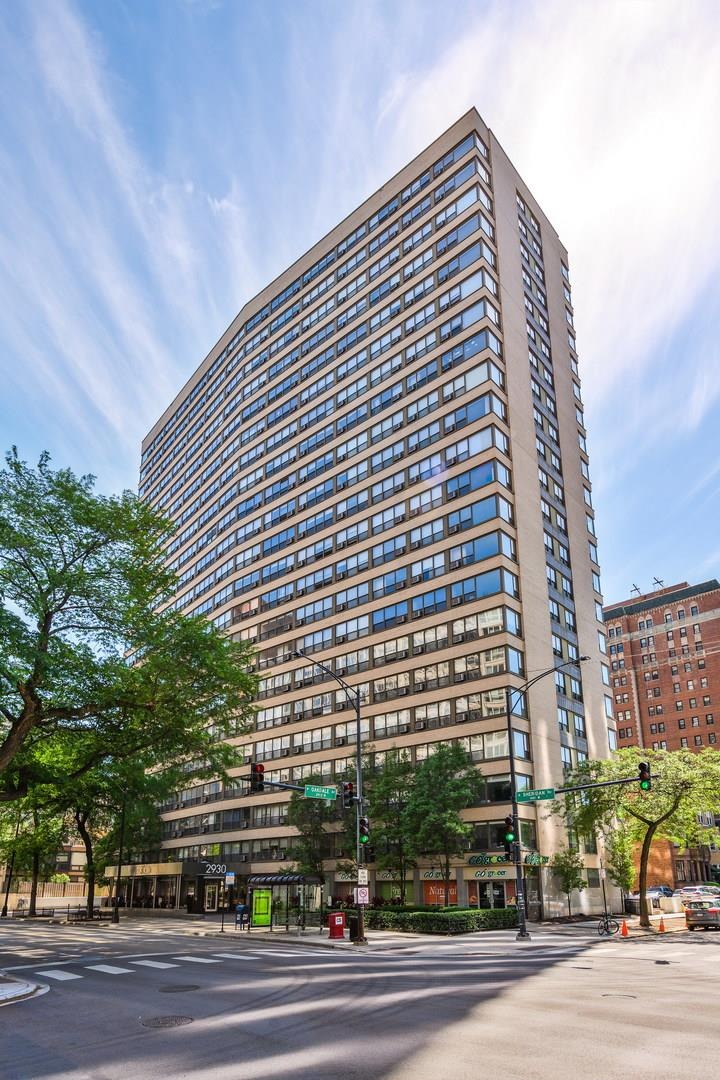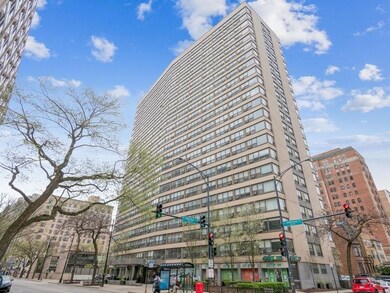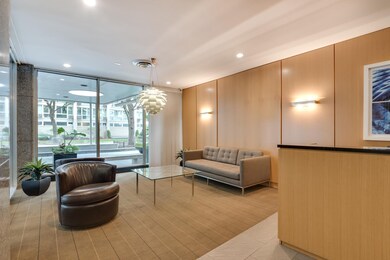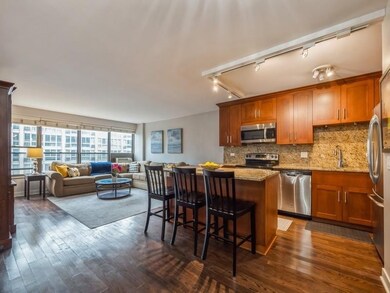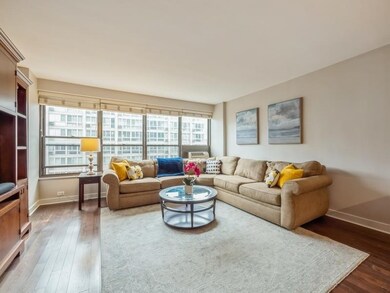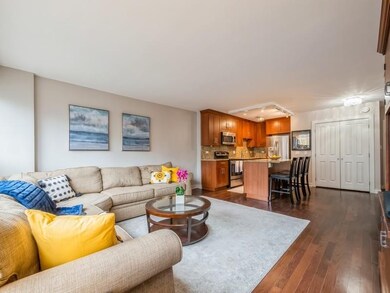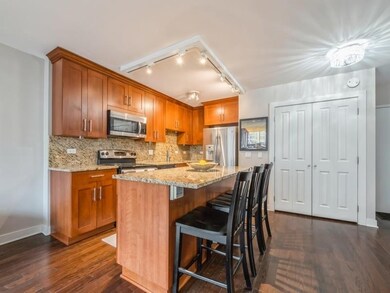
Highlights
- Doorman
- Fitness Center
- Wood Flooring
- Nettelhorst Elementary School Rated A-
- Rooftop Deck
- Corner Lot
About This Home
As of June 2025Largest 1-bed floor plan in the building, this east-facing unit features granite counters, large island perfect for cooking or entertaining, stackable washer/dryer, hardwood floors in living room, custom window treatments, and fantastic storage, including a walk-in closet in the bedroom. Building amenities include a workout room and common roof-deck with grills and outdoor city with amazing 360 views of the lake, Diversey Harbor and city! Go-Grocer located in the building, and easy access to commuter CTA buses, the EL, Trader Joes, Aldi, and steps from so much Lincoln Park and Lakeview has to offer.
Last Agent to Sell the Property
Jameson Sotheby's Intl Realty License #475139104 Listed on: 05/02/2022

Property Details
Home Type
- Condominium
Est. Annual Taxes
- $3,643
Year Built
- Built in 1958 | Remodeled in 2013
HOA Fees
- $375 Monthly HOA Fees
Home Design
- Concrete Perimeter Foundation
Interior Spaces
- Drapes & Rods
- Blinds
- Combination Dining and Living Room
- Wood Flooring
Kitchen
- Range
- Microwave
- Dishwasher
- Stainless Steel Appliances
Bedrooms and Bathrooms
- 1 Bedroom
- 1 Potential Bedroom
- Walk-In Closet
- 1 Full Bathroom
- Soaking Tub
Laundry
- Laundry closet
- Dryer
- Washer
Outdoor Features
- Rooftop Deck
- Outdoor Grill
Schools
- Nettelhorst Elementary School
Utilities
- Zoned Cooling
- Heating System Uses Natural Gas
- Radiant Heating System
- 100 Amp Service
- Lake Michigan Water
Listing and Financial Details
- Homeowner Tax Exemptions
Community Details
Overview
- Association fees include heat, water, gas, insurance, doorman, tv/cable, exterior maintenance, scavenger, snow removal
- 252 Units
- Cassandra Boyd Association, Phone Number (773) 248-6260
- High-Rise Condominium
- Property managed by Sudler
- 23-Story Property
Amenities
- Doorman
- Sundeck
- Party Room
- Coin Laundry
- Elevator
- Service Elevator
- Convenience Store
Recreation
Pet Policy
- Limit on the number of pets
- Dogs and Cats Allowed
Security
- Resident Manager or Management On Site
Ownership History
Purchase Details
Purchase Details
Home Financials for this Owner
Home Financials are based on the most recent Mortgage that was taken out on this home.Purchase Details
Home Financials for this Owner
Home Financials are based on the most recent Mortgage that was taken out on this home.Purchase Details
Similar Homes in Chicago, IL
Home Values in the Area
Average Home Value in this Area
Purchase History
| Date | Type | Sale Price | Title Company |
|---|---|---|---|
| Deed | -- | None Listed On Document | |
| Warranty Deed | $250,500 | None Listed On Document | |
| Warranty Deed | $198,500 | Attorneys Title Guaranty Fun | |
| Deed In Lieu Of Foreclosure | -- | Fidelity Natl Title Ins Co |
Mortgage History
| Date | Status | Loan Amount | Loan Type |
|---|---|---|---|
| Previous Owner | $200,266 | New Conventional | |
| Previous Owner | $174,000 | Adjustable Rate Mortgage/ARM | |
| Previous Owner | $178,650 | New Conventional |
Property History
| Date | Event | Price | Change | Sq Ft Price |
|---|---|---|---|---|
| 06/05/2025 06/05/25 | Sold | $270,000 | -1.8% | -- |
| 04/02/2025 04/02/25 | For Sale | $275,000 | +9.9% | -- |
| 06/03/2022 06/03/22 | Sold | $250,333 | +0.1% | -- |
| 05/04/2022 05/04/22 | Pending | -- | -- | -- |
| 05/02/2022 05/02/22 | For Sale | $249,999 | +25.9% | -- |
| 09/24/2013 09/24/13 | Sold | $198,500 | -3.2% | -- |
| 05/14/2013 05/14/13 | Pending | -- | -- | -- |
| 05/02/2013 05/02/13 | For Sale | $205,000 | -- | -- |
Tax History Compared to Growth
Tax History
| Year | Tax Paid | Tax Assessment Tax Assessment Total Assessment is a certain percentage of the fair market value that is determined by local assessors to be the total taxable value of land and additions on the property. | Land | Improvement |
|---|---|---|---|---|
| 2024 | $4,048 | $24,851 | $1,333 | $23,518 |
| 2023 | $4,048 | $23,100 | $1,081 | $22,019 |
| 2022 | $4,048 | $23,100 | $1,081 | $22,019 |
| 2021 | $3,975 | $23,099 | $1,081 | $22,018 |
| 2020 | $3,643 | $19,454 | $709 | $18,745 |
| 2019 | $3,593 | $21,315 | $709 | $20,606 |
| 2018 | $3,532 | $21,315 | $709 | $20,606 |
| 2017 | $3,169 | $18,097 | $623 | $17,474 |
| 2016 | $3,125 | $18,097 | $623 | $17,474 |
| 2015 | $2,836 | $18,097 | $623 | $17,474 |
| 2014 | $2,898 | $15,617 | $510 | $15,107 |
| 2013 | $367 | $2,020 | $510 | $1,510 |
Agents Affiliated with this Home
-
Jeff Herbert
J
Seller's Agent in 2025
Jeff Herbert
Urban Living Properties, LLC
(312) 523-5496
20 in this area
142 Total Sales
-
Kelleher Farrell

Buyer's Agent in 2025
Kelleher Farrell
@ Properties
(360) 440-9490
2 in this area
8 Total Sales
-
Chloe Ifergan

Seller's Agent in 2022
Chloe Ifergan
Jameson Sotheby's Intl Realty
(312) 636-4994
8 in this area
108 Total Sales
-
Rachel Montel

Seller's Agent in 2013
Rachel Montel
Compass
(312) 545-9073
3 in this area
41 Total Sales
About This Building
Map
Source: Midwest Real Estate Data (MRED)
MLS Number: 11391473
APN: 14-28-118-053-1119
- 2930 N Sheridan Rd Unit 1512
- 431 W Oakdale Ave Unit 3A
- 431 W Oakdale Ave Unit 1C
- 435 W Oakdale Ave Unit 2B
- 2909 N Sheridan Rd Unit 1606
- 2909 N Sheridan Rd Unit 1204
- 2909 N Sheridan Rd Unit 104
- 2909 N Sheridan Rd Unit 1902
- 419 W Wellington Ave Unit 1
- 444 W Surf St Unit 1B
- 2912 N Commonwealth Ave Unit 10
- 2910 N Commonwealth Ave Unit 3
- 510 W Surf St Unit 5102
- 325 W Wellington Ave
- 442 W Wellington Ave Unit 2W
- 2970 N Lake Shore Dr Unit 7D
- 3033 N Sheridan Rd Unit 1105
- 3033 N Sheridan Rd Unit 1206
- 345 W Barry Ave Unit 8
- 2800 N Pine Grove Ave Unit 5I
