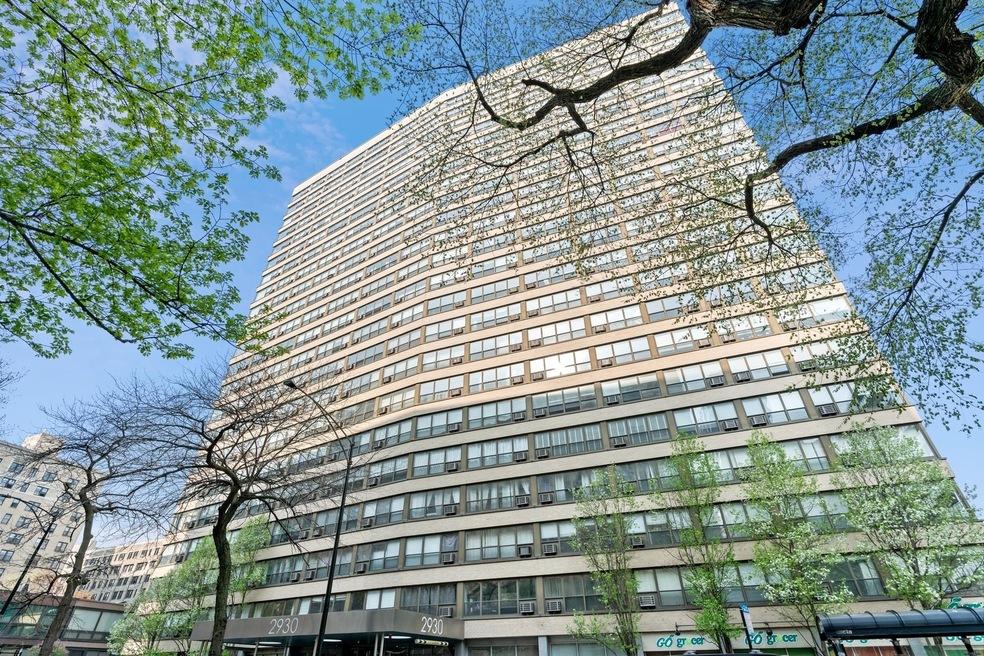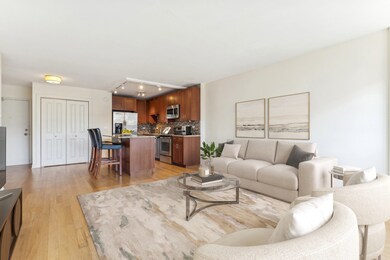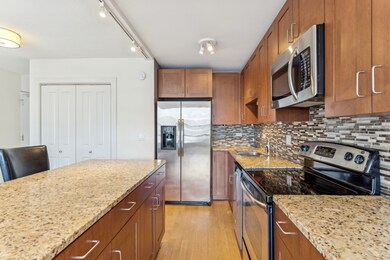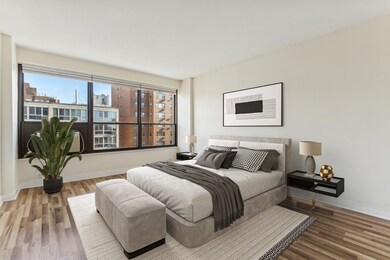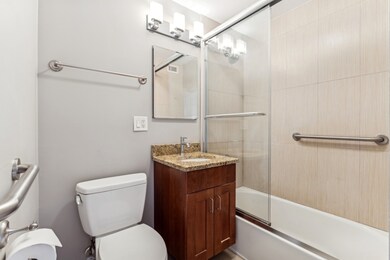
Highlights
- Valet Parking
- Fitness Center
- Landscaped Professionally
- Nettelhorst Elementary School Rated A-
- Open Floorplan
- Lock-and-Leave Community
About This Home
As of March 2025Don't miss out on this oversized sun-filled unit in the heart of Lakeview East steps from the lake! This large, east-facing 1-bed, 1-bath condo features a desirable open-concept living/kitchen/dining room, hardwood floors throughout, wall-to-wall windows for ample natural light, and tons of closet space. The beautiful kitchen boasts solid wood cabinetry, granite countertops, an island, and stainless steel appliances. The spacious bedroom easily fits a king-sized bed, offers enough room for a desk for work-from-home days, and includes a walk-in closet. In-unit W/D is allowed, and laundry hookups are already installed. Parking is available for rent! This pet-friendly, full-amenity building features an overnight doorman, a fully equipped gym, a party room, a rooftop deck with outdoor grills and panoramic lake and city views, interior access to Go Grocer and Tide Cleaners laundry services on-site as well as additional private storage space. Located in vibrant East Lakeview, you're steps from Lake Michigan, the lakefront bike path, Diversey Driving Range, Diversey Harbor, Lincoln Park, and the North Pond. The bus stop is right outside your door, and you're within walking distance of the Brown and Purple Lines, Mariano's, Target, parks, beaches, shopping, nightlife, and endless entertainment options. City living at its best!!
Last Agent to Sell the Property
Jameson Sotheby's Intl Realty License #475170179 Listed on: 01/21/2025

Property Details
Home Type
- Condominium
Est. Annual Taxes
- $3,777
Year Built | Renovated
- 1963 | 2008
HOA Fees
- $460 Monthly HOA Fees
Home Design
- Asphalt Roof
- Concrete Perimeter Foundation
Interior Spaces
- Open Floorplan
- Family Room
- Combination Dining and Living Room
- Home Office
- Storage
- Intercom
Kitchen
- Range
- Microwave
- Dishwasher
Flooring
- Wood
- Carpet
Bedrooms and Bathrooms
- 1 Bedroom
- 1 Potential Bedroom
- Walk-In Closet
- 1 Full Bathroom
Laundry
- Laundry Room
- Washer and Dryer Hookup
Parking
- Attached Garage
- Heated Garage
- Garage Door Opener
Accessible Home Design
- Wheelchair Access
- Accessibility Features
Utilities
- Zoned Cooling
- Individual Controls for Heating
- Cable TV Available
Additional Features
- Outdoor Grill
- Landscaped Professionally
Community Details
Overview
- Association fees include water, insurance, security, tv/cable, exercise facilities, exterior maintenance, lawn care, scavenger, snow removal
- 252 Units
- Hadas Friedman Association, Phone Number (773) 248-6260
- High-Rise Condominium
- Property managed by Sudler Property Management
- Lock-and-Leave Community
- 23-Story Property
Amenities
- Valet Parking
- Sundeck
- Common Area
- Party Room
- Elevator
- Service Elevator
- Package Room
Recreation
- Bike Trail
Pet Policy
- Dogs and Cats Allowed
Security
- Resident Manager or Management On Site
- Storm Screens
Ownership History
Purchase Details
Home Financials for this Owner
Home Financials are based on the most recent Mortgage that was taken out on this home.Purchase Details
Purchase Details
Home Financials for this Owner
Home Financials are based on the most recent Mortgage that was taken out on this home.Purchase Details
Similar Homes in Chicago, IL
Home Values in the Area
Average Home Value in this Area
Purchase History
| Date | Type | Sale Price | Title Company |
|---|---|---|---|
| Executors Deed | $249,000 | None Listed On Document | |
| Warranty Deed | $235,000 | Greater Illinois Title | |
| Warranty Deed | $193,000 | Attorneys Title Guaranty Fun | |
| Deed In Lieu Of Foreclosure | -- | Fidelity Natl Title Ins Co |
Mortgage History
| Date | Status | Loan Amount | Loan Type |
|---|---|---|---|
| Open | $219,000 | New Conventional | |
| Previous Owner | $176,739 | FHA |
Property History
| Date | Event | Price | Change | Sq Ft Price |
|---|---|---|---|---|
| 03/03/2025 03/03/25 | Sold | $249,000 | 0.0% | -- |
| 01/29/2025 01/29/25 | Pending | -- | -- | -- |
| 01/21/2025 01/21/25 | For Sale | $249,000 | +29.0% | -- |
| 05/31/2013 05/31/13 | Sold | $193,000 | -3.0% | -- |
| 04/01/2013 04/01/13 | Pending | -- | -- | -- |
| 04/01/2013 04/01/13 | For Sale | $199,000 | -- | -- |
Tax History Compared to Growth
Tax History
| Year | Tax Paid | Tax Assessment Tax Assessment Total Assessment is a certain percentage of the fair market value that is determined by local assessors to be the total taxable value of land and additions on the property. | Land | Improvement |
|---|---|---|---|---|
| 2024 | $3,643 | $25,593 | $1,373 | $24,220 |
| 2023 | $3,643 | $23,871 | $1,114 | $22,757 |
| 2022 | $3,643 | $23,871 | $1,114 | $22,757 |
| 2021 | $3,594 | $23,869 | $1,113 | $22,756 |
| 2020 | $3,219 | $20,035 | $730 | $19,305 |
| 2019 | $3,170 | $21,951 | $730 | $21,221 |
| 2018 | $3,115 | $21,951 | $730 | $21,221 |
| 2017 | $4,012 | $18,638 | $642 | $17,996 |
| 2016 | $3,733 | $18,638 | $642 | $17,996 |
| 2015 | $3,415 | $18,638 | $642 | $17,996 |
| 2014 | $2,984 | $16,083 | $525 | $15,558 |
| 2013 | $378 | $2,080 | $525 | $1,555 |
Agents Affiliated with this Home
-
Oksana Suden

Seller's Agent in 2025
Oksana Suden
Jameson Sotheby's Intl Realty
(773) 837-2446
4 in this area
66 Total Sales
-
Jeff Herbert
J
Buyer's Agent in 2025
Jeff Herbert
Urban Living Properties, LLC
(312) 523-5496
19 in this area
140 Total Sales
-
Tim Knipper

Seller's Agent in 2013
Tim Knipper
Berkshire Hathaway HomeServices Chicago
(773) 314-3368
7 in this area
70 Total Sales
-
Kieron Inalsingh

Buyer's Agent in 2013
Kieron Inalsingh
Century 21 Universal
(773) 301-7217
18 Total Sales
About This Building
Map
Source: Midwest Real Estate Data (MRED)
MLS Number: 12274552
APN: 14-28-118-053-1146
- 2930 N Sheridan Rd Unit 1003
- 431 W Oakdale Ave Unit 3A
- 431 W Oakdale Ave Unit 1C
- 435 W Oakdale Ave Unit 2B
- 2909 N Sheridan Rd Unit 1606
- 2909 N Sheridan Rd Unit 809
- 2909 N Sheridan Rd Unit 1204
- 2909 N Sheridan Rd Unit 104
- 2909 N Sheridan Rd Unit 912
- 2909 N Sheridan Rd Unit 1902
- 419 W Wellington Ave Unit 1
- 444 W Surf St Unit 1B
- 2912 N Commonwealth Ave Unit 10
- 2910 N Commonwealth Ave Unit 3
- 510 W Surf St Unit 5102
- 325 W Wellington Ave
- 442 W Wellington Ave Unit 2W
- 2970 N Lake Shore Dr Unit 7D
- 3033 N Sheridan Rd Unit 1105
- 3033 N Sheridan Rd Unit 1206
