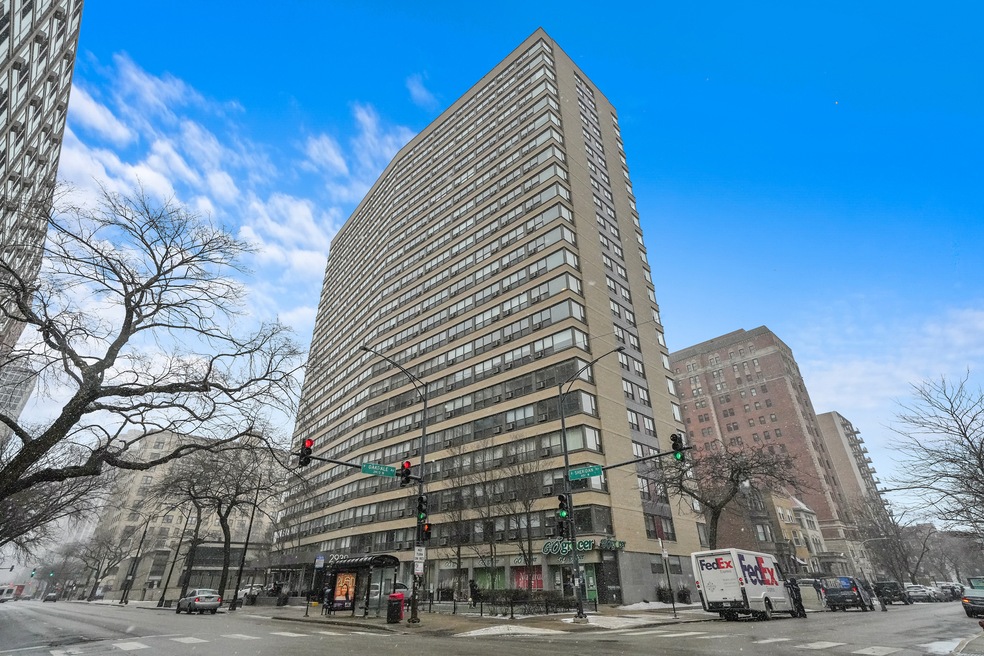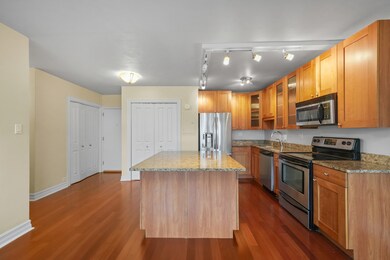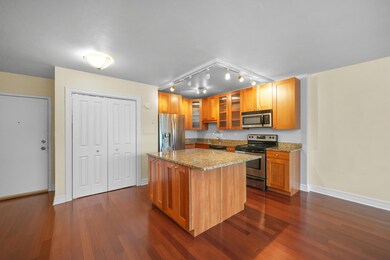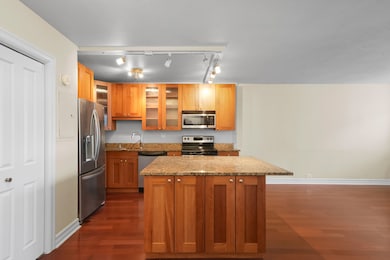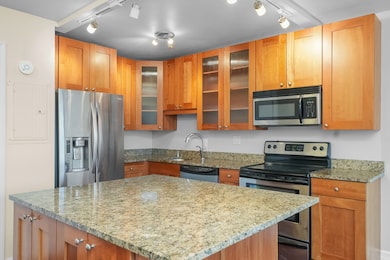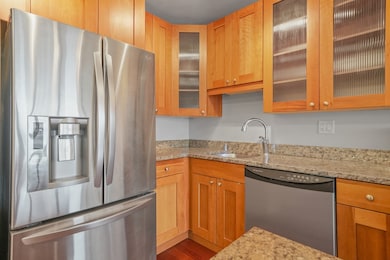
Highlights
- Doorman
- Fitness Center
- Wood Flooring
- Nettelhorst Elementary School Rated A-
- Rooftop Deck
- Party Room
About This Home
As of March 2025Welcome home to this stunning, bright, and spacious east-facing 1 bed/1 bath condo in the heart of East Lakeview. The open floor plan, featuring beautiful hardwood floors throughout, is perfect for both comfortable living and entertaining. The kitchen boasts ample storage, a large island with a breakfast bar, granite countertops, and stainless steel appliances. Plus, no need to trek to the laundry room-this unit includes an in-unit washer and dryer! The generously sized bedroom features a professionally organized closet, offering great storage. Enjoy breathtaking city and lake views from the panoramic rooftop deck, complete with grills and lounge seating. Additional amenities include a separate fitness facility, party room, night doorman, on-site manager, and Go Grocer. Unbeatable location-walk to the lake, restaurants, shops, nightlife, and the Diversey Driving Range, with easy access to the CTA. Explore the property in 3D! Click the 3D button to take a virtual tour and walk through every detail.
Property Details
Home Type
- Condominium
Est. Annual Taxes
- $5,036
Year Built
- Built in 1960
HOA Fees
- $490 Monthly HOA Fees
Parking
- 1 Car Attached Garage
- Leased Parking
Home Design
- Concrete Perimeter Foundation
Interior Spaces
- 800 Sq Ft Home
- Entrance Foyer
- Family Room
- Combination Dining and Living Room
- Storage
- Wood Flooring
Kitchen
- Range
- Microwave
- Dishwasher
- Stainless Steel Appliances
Bedrooms and Bathrooms
- 1 Bedroom
- 1 Potential Bedroom
- 1 Full Bathroom
- Soaking Tub
Laundry
- Laundry Room
- Dryer
- Washer
Outdoor Features
- Rooftop Deck
Schools
- Nettelhorst Elementary School
- Lake View High School
Utilities
- Zoned Cooling
- Radiant Heating System
- Lake Michigan Water
Community Details
Overview
- Association fees include water, gas, insurance, doorman, tv/cable, exterior maintenance, scavenger, snow removal
- 252 Units
- 2930Nsheridanmgr@Sudlerchicago. Association, Phone Number (773) 248-6260
- High-Rise Condominium
- Property managed by Sudler
- 23-Story Property
Amenities
- Doorman
- Sundeck
- Party Room
- Coin Laundry
- Elevator
- Service Elevator
Recreation
Pet Policy
- Dogs and Cats Allowed
Security
- Resident Manager or Management On Site
Ownership History
Purchase Details
Home Financials for this Owner
Home Financials are based on the most recent Mortgage that was taken out on this home.Purchase Details
Home Financials for this Owner
Home Financials are based on the most recent Mortgage that was taken out on this home.Purchase Details
Home Financials for this Owner
Home Financials are based on the most recent Mortgage that was taken out on this home.Purchase Details
Home Financials for this Owner
Home Financials are based on the most recent Mortgage that was taken out on this home.Purchase Details
Similar Homes in Chicago, IL
Home Values in the Area
Average Home Value in this Area
Purchase History
| Date | Type | Sale Price | Title Company |
|---|---|---|---|
| Warranty Deed | $250,000 | None Listed On Document | |
| Warranty Deed | $225,000 | Precision Title | |
| Warranty Deed | $210,500 | Ct | |
| Warranty Deed | $187,000 | Attorneys Title Guaranty Fun | |
| Deed In Lieu Of Foreclosure | -- | Fidelity Natl Title Ins Co |
Mortgage History
| Date | Status | Loan Amount | Loan Type |
|---|---|---|---|
| Previous Owner | $12,500 | New Conventional | |
| Previous Owner | $191,250 | New Conventional | |
| Previous Owner | $168,080 | Adjustable Rate Mortgage/ARM | |
| Previous Owner | $102,850 | New Conventional |
Property History
| Date | Event | Price | Change | Sq Ft Price |
|---|---|---|---|---|
| 03/24/2025 03/24/25 | Sold | $249,999 | 0.0% | $312 / Sq Ft |
| 02/23/2025 02/23/25 | Pending | -- | -- | -- |
| 02/15/2025 02/15/25 | For Sale | $249,999 | +11.1% | $312 / Sq Ft |
| 05/22/2020 05/22/20 | Sold | $225,000 | -2.1% | $281 / Sq Ft |
| 04/12/2020 04/12/20 | Pending | -- | -- | -- |
| 03/25/2020 03/25/20 | For Sale | $229,900 | +9.4% | $287 / Sq Ft |
| 04/27/2015 04/27/15 | Sold | $210,100 | -2.3% | $263 / Sq Ft |
| 03/03/2015 03/03/15 | Pending | -- | -- | -- |
| 02/19/2015 02/19/15 | For Sale | $215,000 | +15.0% | $269 / Sq Ft |
| 05/02/2013 05/02/13 | Sold | $187,000 | -6.0% | -- |
| 03/10/2013 03/10/13 | Pending | -- | -- | -- |
| 03/08/2013 03/08/13 | For Sale | $199,000 | -- | -- |
Tax History Compared to Growth
Tax History
| Year | Tax Paid | Tax Assessment Tax Assessment Total Assessment is a certain percentage of the fair market value that is determined by local assessors to be the total taxable value of land and additions on the property. | Land | Improvement |
|---|---|---|---|---|
| 2024 | $4,909 | $25,914 | $1,390 | $24,524 |
| 2023 | $4,909 | $23,871 | $1,128 | $22,743 |
| 2022 | $4,909 | $23,871 | $1,128 | $22,743 |
| 2021 | $4,800 | $23,869 | $1,127 | $22,742 |
| 2020 | $4,519 | $20,286 | $739 | $19,547 |
| 2019 | $4,465 | $22,226 | $739 | $21,487 |
| 2018 | $4,390 | $22,226 | $739 | $21,487 |
| 2017 | $4,062 | $18,871 | $650 | $18,221 |
| 2016 | $3,780 | $18,871 | $650 | $18,221 |
| 2015 | $3,458 | $18,871 | $650 | $18,221 |
| 2014 | $3,022 | $16,285 | $532 | $15,753 |
| 2013 | $383 | $2,107 | $532 | $1,575 |
Agents Affiliated with this Home
-
Matt Laricy

Seller's Agent in 2025
Matt Laricy
Americorp, Ltd
(708) 250-2696
134 in this area
2,477 Total Sales
-
Emily Madigan

Buyer's Agent in 2025
Emily Madigan
Baird Warner
(773) 999-0510
3 in this area
44 Total Sales
-
Aaron Greenberg

Seller's Agent in 2020
Aaron Greenberg
Kale Realty
(847) 691-3383
5 in this area
83 Total Sales
-
Julia Stoner

Buyer's Agent in 2020
Julia Stoner
Aria Real Estate
(773) 316-9944
68 Total Sales
-

Seller's Agent in 2015
Joey Chiappetta
realocate
(773) 410-0757
-
Brandon Franczek
B
Buyer's Agent in 2015
Brandon Franczek
Compass
(773) 466-7150
5 Total Sales
About This Building
Map
Source: Midwest Real Estate Data (MRED)
MLS Number: 12291241
APN: 14-28-118-053-1158
- 2930 N Sheridan Rd Unit 1003
- 431 W Oakdale Ave Unit 3A
- 431 W Oakdale Ave Unit 1C
- 435 W Oakdale Ave Unit 2B
- 2909 N Sheridan Rd Unit 1606
- 2909 N Sheridan Rd Unit 809
- 2909 N Sheridan Rd Unit 1204
- 2909 N Sheridan Rd Unit 104
- 2909 N Sheridan Rd Unit 912
- 2909 N Sheridan Rd Unit 1902
- 419 W Wellington Ave Unit 1
- 444 W Surf St Unit 1B
- 2912 N Commonwealth Ave Unit 10
- 2910 N Commonwealth Ave Unit 3
- 510 W Surf St Unit 5102
- 325 W Wellington Ave
- 442 W Wellington Ave Unit 2W
- 2970 N Lake Shore Dr Unit 7D
- 3033 N Sheridan Rd Unit 1105
- 3033 N Sheridan Rd Unit 1206
