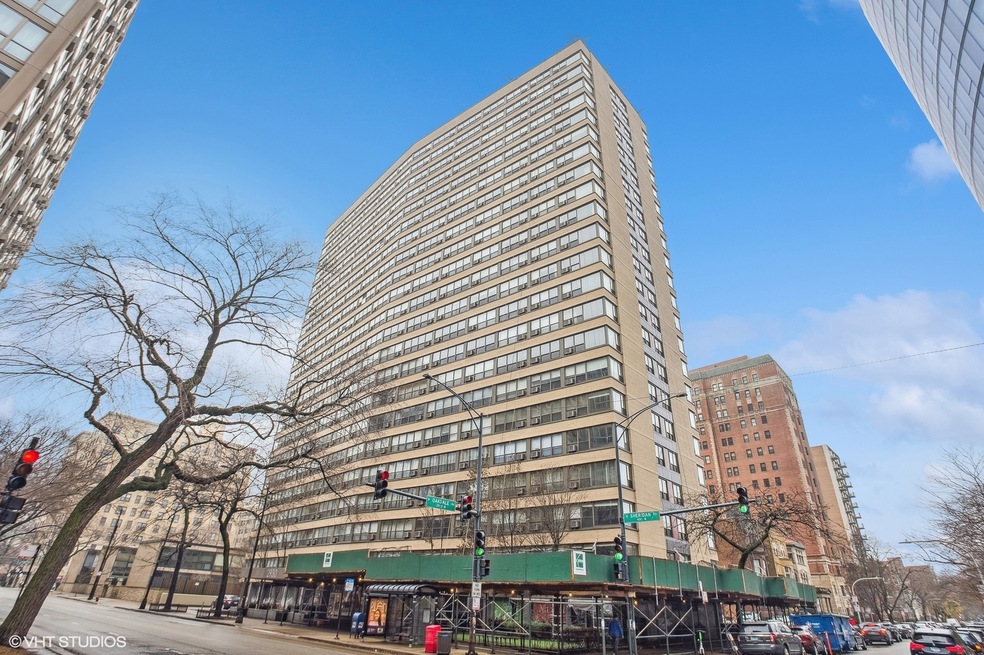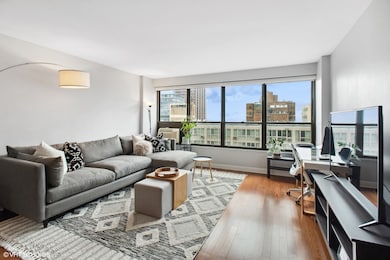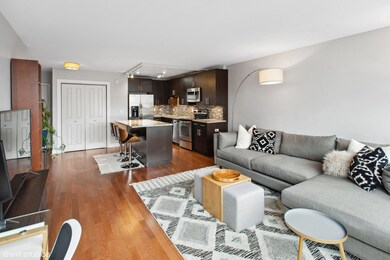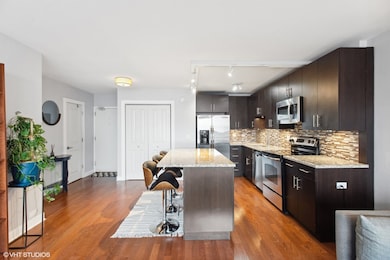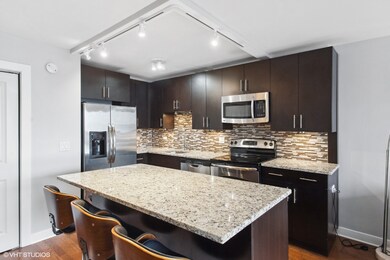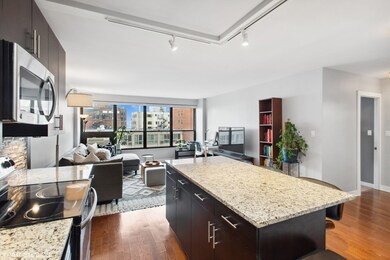
Highlights
- Doorman
- Fitness Center
- Landscaped Professionally
- Nettelhorst Elementary School Rated A-
- Rooftop Deck
- Lock-and-Leave Community
About This Home
As of February 2025Bright and modern with stunning lake views, this sunny East-facing 1-bedroom, 1-bathroom unit at 2930 N Sheridan #1511 has everything you're looking for. Enjoy wall-to-wall windows, hardwood floors, and the convenience of an in-unit washer/dryer. The open-concept kitchen features dark wood cabinets, granite countertops, stainless steel appliances, a custom glass mosaic backsplash, and a large island with ample seating-perfect for entertaining or everyday dining. The spacious living area offers plenty of room to relax and dine, while the bedroom comfortably accommodates a king-sized bed. The sleek bathroom boasts a dark wood vanity, marble countertop, and porcelain tile details for a modern touch. Storage will never be an issue with two large hall closets, a linen closet, and a walk-in closet in the bedroom. Plus additional storage on the ground floor! This full-amenity, pet-friendly building (no weight limits) offers incredible extras, including a nighttime doorman, a fully equipped gym, a party room, and an amazing rooftop deck with a covered terrace for year-round enjoyment. Additional conveniences include an on-site manager, live-in engineer, package receiving, Pressbox cleaners, and direct access to GoGrocer. The location couldn't be better-steps from transportation, the lakefront, Mariano's, gyms, shopping, and dining. This is city living at its finest!
Last Buyer's Agent
@properties Christie's International Real Estate License #475180546

Property Details
Home Type
- Condominium
Est. Annual Taxes
- $5,199
Year Built
- Built in 1960 | Remodeled in 2013
Lot Details
- Landscaped Professionally
HOA Fees
- $501 Monthly HOA Fees
Parking
- 1 Car Attached Garage
- Leased Parking
- Driveway
Home Design
- Concrete Perimeter Foundation
Interior Spaces
- Family Room
- Combination Dining and Living Room
- Storage
- Wood Flooring
Kitchen
- Range
- Microwave
- Dishwasher
- Stainless Steel Appliances
Bedrooms and Bathrooms
- 1 Bedroom
- 1 Potential Bedroom
- Walk-In Closet
- 1 Full Bathroom
- Soaking Tub
Laundry
- Laundry Room
- Dryer
- Washer
Home Security
Outdoor Features
- Rooftop Deck
- Outdoor Grill
Utilities
- Heating System Uses Natural Gas
- Radiant Heating System
- Individual Controls for Heating
- 100 Amp Service
- Lake Michigan Water
- Cable TV Available
Community Details
Overview
- Association fees include heat, water, gas, insurance, security, doorman, clubhouse, exercise facilities, exterior maintenance, lawn care, scavenger, snow removal
- 252 Units
- Hadas Friedman Association, Phone Number (773) 248-6260
- High-Rise Condominium
- Property managed by Sudler Properties
- Lock-and-Leave Community
- 23-Story Property
Amenities
- Doorman
- Valet Parking
- Sundeck
- Party Room
- Coin Laundry
- Elevator
- Service Elevator
- Package Room
- Convenience Store
Recreation
- Bike Trail
Pet Policy
- Limit on the number of pets
- Dogs and Cats Allowed
Security
- Resident Manager or Management On Site
- Storm Screens
Ownership History
Purchase Details
Home Financials for this Owner
Home Financials are based on the most recent Mortgage that was taken out on this home.Purchase Details
Home Financials for this Owner
Home Financials are based on the most recent Mortgage that was taken out on this home.Purchase Details
Home Financials for this Owner
Home Financials are based on the most recent Mortgage that was taken out on this home.Purchase Details
Similar Homes in Chicago, IL
Home Values in the Area
Average Home Value in this Area
Purchase History
| Date | Type | Sale Price | Title Company |
|---|---|---|---|
| Warranty Deed | $249,000 | None Listed On Document | |
| Warranty Deed | $240,000 | Servicelink | |
| Warranty Deed | $189,000 | None Available | |
| Deed In Lieu Of Foreclosure | -- | Fidelity Natl Title Ins Co |
Mortgage History
| Date | Status | Loan Amount | Loan Type |
|---|---|---|---|
| Open | $199,200 | New Conventional | |
| Previous Owner | $179,925 | New Conventional | |
| Previous Owner | $185,576 | FHA |
Property History
| Date | Event | Price | Change | Sq Ft Price |
|---|---|---|---|---|
| 02/26/2025 02/26/25 | Sold | $249,000 | 0.0% | -- |
| 01/15/2025 01/15/25 | For Sale | $249,000 | +3.8% | -- |
| 07/07/2020 07/07/20 | Sold | $239,900 | 0.0% | $300 / Sq Ft |
| 06/04/2020 06/04/20 | Pending | -- | -- | -- |
| 06/04/2020 06/04/20 | For Sale | $239,900 | -- | $300 / Sq Ft |
Tax History Compared to Growth
Tax History
| Year | Tax Paid | Tax Assessment Tax Assessment Total Assessment is a certain percentage of the fair market value that is determined by local assessors to be the total taxable value of land and additions on the property. | Land | Improvement |
|---|---|---|---|---|
| 2024 | $5,068 | $26,513 | $1,422 | $25,091 |
| 2023 | $5,068 | $24,640 | $1,154 | $23,486 |
| 2022 | $5,068 | $24,640 | $1,154 | $23,486 |
| 2021 | $4,955 | $24,639 | $1,153 | $23,486 |
| 2020 | $4,624 | $20,756 | $757 | $19,999 |
| 2019 | $4,569 | $22,741 | $757 | $21,984 |
| 2018 | $4,492 | $22,741 | $757 | $21,984 |
| 2017 | $4,156 | $19,308 | $665 | $18,643 |
| 2016 | $3,867 | $19,308 | $665 | $18,643 |
| 2015 | $3,538 | $19,308 | $665 | $18,643 |
| 2014 | $3,091 | $16,662 | $544 | $16,118 |
| 2013 | $2,462 | $13,535 | $544 | $12,991 |
Agents Affiliated with this Home
-
Tony Mattar

Seller's Agent in 2025
Tony Mattar
Compass
(248) 568-6732
17 in this area
201 Total Sales
-
Idallys Corral
I
Seller Co-Listing Agent in 2025
Idallys Corral
Compass
(773) 482-1917
6 in this area
21 Total Sales
-
Haylee Schwartz

Buyer's Agent in 2025
Haylee Schwartz
@ Properties
(847) 946-5972
6 in this area
62 Total Sales
-
Kathie Bock

Seller's Agent in 2020
Kathie Bock
@ Properties
(312) 420-8550
5 in this area
89 Total Sales
-
Haley Levine

Buyer's Agent in 2020
Haley Levine
Compass
(312) 733-7201
8 in this area
97 Total Sales
About This Building
Map
Source: Midwest Real Estate Data (MRED)
MLS Number: 12265678
APN: 14-28-118-053-1170
- 2930 N Sheridan Rd Unit 1003
- 431 W Oakdale Ave Unit 3A
- 431 W Oakdale Ave Unit 1C
- 435 W Oakdale Ave Unit 2B
- 2909 N Sheridan Rd Unit 1606
- 2909 N Sheridan Rd Unit 809
- 2909 N Sheridan Rd Unit 1204
- 2909 N Sheridan Rd Unit 104
- 2909 N Sheridan Rd Unit 912
- 2909 N Sheridan Rd Unit 1902
- 419 W Wellington Ave Unit 1
- 444 W Surf St Unit 1B
- 2912 N Commonwealth Ave Unit 10
- 2910 N Commonwealth Ave Unit 3
- 510 W Surf St Unit 5102
- 325 W Wellington Ave
- 442 W Wellington Ave Unit 2W
- 2970 N Lake Shore Dr Unit 7D
- 3033 N Sheridan Rd Unit 1105
- 3033 N Sheridan Rd Unit 1206
