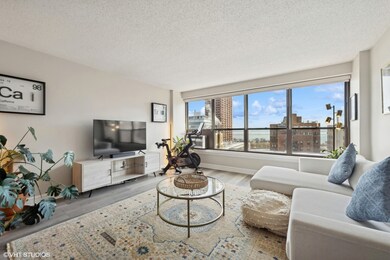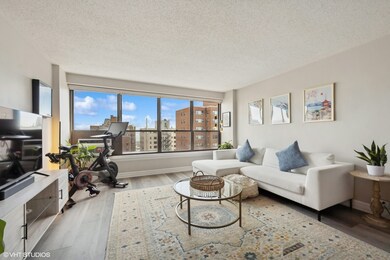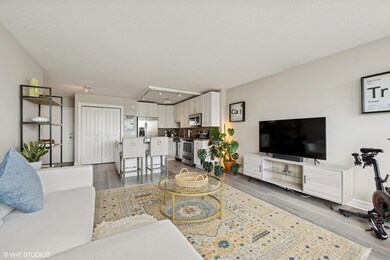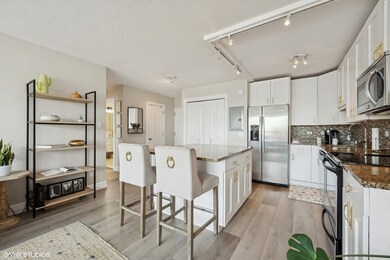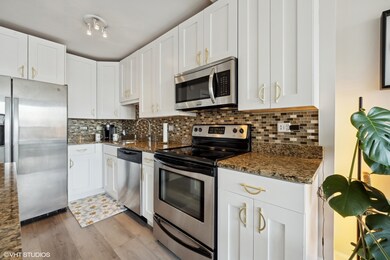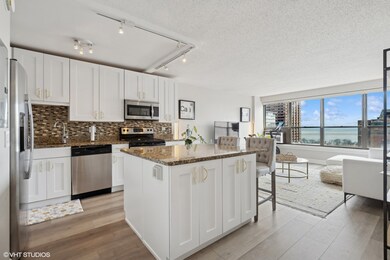
Highlights
- Valet Parking
- Water Views
- Landscaped Professionally
- Nettelhorst Elementary School Rated A-
- Fitness Center
- Lock-and-Leave Community
About This Home
As of February 2025Enjoy breathtaking lake views from this beautifully updated east-facing, high-floor condo. Available furnished for the listing price. The remodeled kitchen features white cabinets, granite countertops, a spacious island, stainless steel appliances including new refrigerator, a striking backsplash, and elegant gold hardware. New laminate flooring flows throughout the unit, complemented by new custom window treatments that enhance the space.The bedroom offers a walk-in closet with custom shelving for ample storage, while the upgraded bathroom showcases natural stone finishes and a sleek modern vanity. For added convenience, the unit includes an in-unit washer/dryer combo and has brand new heating/cooling units.This well-maintained building offers on-site management, doorman, a fitness center, a rooftop sun deck, a secure package room, and Tide dry-cleaning services. Valet parking is available, with the current lease transferable to the new owner for a monthly fee. Conveniently located in the vibrant Lakeview neighborhood, this property is just steps away from renowned restaurants, boutique shopping, and easy access to public transportation. This condo perfectly combines luxury, convenience, and an unbeatable location.
Last Agent to Sell the Property
@properties Christie's International Real Estate License #475156917 Listed on: 01/05/2025

Property Details
Home Type
- Condominium
Est. Annual Taxes
- $5,361
Year Built
- 1963
HOA Fees
- $497 Monthly HOA Fees
Parking
- 1 Car Attached Garage
- Heated Garage
- Garage Door Opener
- Transferrable Lease on Garage
Home Design
- Asphalt Roof
- Concrete Perimeter Foundation
Interior Spaces
- Family Room
- Combination Dining and Living Room
- Storage
- Intercom
Kitchen
- Range
- Microwave
- Dishwasher
Flooring
- Wood
- Carpet
Bedrooms and Bathrooms
- 1 Bedroom
- 1 Potential Bedroom
- 1 Full Bathroom
Laundry
- Laundry Room
- Washer and Dryer Hookup
Utilities
- Zoned Cooling
- Individual Controls for Heating
- 100 Amp Service
- Cable TV Available
Additional Features
- Doors are 32 inches wide or more
- Landscaped Professionally
Community Details
Overview
- Association fees include heat, water, gas, insurance, exercise facilities, exterior maintenance, lawn care, scavenger, snow removal
- 252 Units
- High-Rise Condominium
- Condo
- Property managed by Property Manager
- Lock-and-Leave Community
- 23-Story Property
Amenities
- Valet Parking
- Sundeck
- Common Area
- Party Room
- Coin Laundry
- Elevator
- Service Elevator
- Package Room
- Convenience Store
Recreation
- Bike Trail
Pet Policy
- Dogs and Cats Allowed
Security
- Resident Manager or Management On Site
- Storm Screens
Ownership History
Purchase Details
Home Financials for this Owner
Home Financials are based on the most recent Mortgage that was taken out on this home.Purchase Details
Home Financials for this Owner
Home Financials are based on the most recent Mortgage that was taken out on this home.Purchase Details
Home Financials for this Owner
Home Financials are based on the most recent Mortgage that was taken out on this home.Purchase Details
Home Financials for this Owner
Home Financials are based on the most recent Mortgage that was taken out on this home.Similar Homes in Chicago, IL
Home Values in the Area
Average Home Value in this Area
Purchase History
| Date | Type | Sale Price | Title Company |
|---|---|---|---|
| Warranty Deed | $281,000 | Proper Title | |
| Warranty Deed | $237,500 | Barrister Title | |
| Warranty Deed | $212,000 | Barrister Title | |
| Special Warranty Deed | $266,000 | Ticor Title Insurance |
Mortgage History
| Date | Status | Loan Amount | Loan Type |
|---|---|---|---|
| Open | $10,000 | New Conventional | |
| Open | $252,900 | New Conventional | |
| Previous Owner | $197,000 | Unknown | |
| Previous Owner | $256,545 | FHA | |
| Previous Owner | $263,900 | Purchase Money Mortgage |
Property History
| Date | Event | Price | Change | Sq Ft Price |
|---|---|---|---|---|
| 02/21/2025 02/21/25 | Sold | $281,000 | +0.4% | -- |
| 01/15/2025 01/15/25 | Pending | -- | -- | -- |
| 01/15/2025 01/15/25 | For Sale | $280,000 | +18.0% | -- |
| 04/17/2020 04/17/20 | Sold | $237,200 | -1.2% | -- |
| 03/01/2020 03/01/20 | Pending | -- | -- | -- |
| 02/27/2020 02/27/20 | For Sale | $240,000 | +13.2% | -- |
| 02/26/2016 02/26/16 | Sold | $212,000 | -1.3% | -- |
| 01/25/2016 01/25/16 | Pending | -- | -- | -- |
| 01/15/2016 01/15/16 | For Sale | $214,900 | -- | -- |
Tax History Compared to Growth
Tax History
| Year | Tax Paid | Tax Assessment Tax Assessment Total Assessment is a certain percentage of the fair market value that is determined by local assessors to be the total taxable value of land and additions on the property. | Land | Improvement |
|---|---|---|---|---|
| 2024 | $5,226 | $27,576 | $1,479 | $26,097 |
| 2023 | $5,226 | $25,410 | $1,200 | $24,210 |
| 2022 | $5,226 | $25,410 | $1,200 | $24,210 |
| 2021 | $5,110 | $25,409 | $1,199 | $24,210 |
| 2020 | $4,809 | $21,588 | $787 | $20,801 |
| 2019 | $4,752 | $23,653 | $787 | $22,866 |
| 2018 | $4,672 | $23,653 | $787 | $22,866 |
| 2017 | $4,323 | $20,081 | $691 | $19,390 |
| 2016 | $3,522 | $20,081 | $691 | $19,390 |
| 2015 | $3,199 | $20,081 | $691 | $19,390 |
| 2014 | $2,739 | $17,330 | $566 | $16,764 |
| 2013 | $2,674 | $17,330 | $566 | $16,764 |
Agents Affiliated with this Home
-
Stephanie Andre-Ouellette

Seller's Agent in 2025
Stephanie Andre-Ouellette
@ Properties
(312) 371-5940
5 in this area
275 Total Sales
-
Mark Jak

Buyer's Agent in 2025
Mark Jak
@ Properties
(312) 330-2340
3 in this area
128 Total Sales
-
Grigory Pekarsky

Seller's Agent in 2020
Grigory Pekarsky
Vesta Preferred LLC
(773) 974-8014
109 in this area
1,684 Total Sales
-
A
Seller Co-Listing Agent in 2020
Alec Finn
Vesta Preferred LLC
-
A
Seller's Agent in 2016
Amanda Johnson
SMain Street Real Estate Group
-
Brad Robbins

Buyer's Agent in 2016
Brad Robbins
Vesta Preferred LLC
(773) 957-6895
7 in this area
90 Total Sales
About This Building
Map
Source: Midwest Real Estate Data (MRED)
MLS Number: 12257298
APN: 14-28-118-053-1194
- 431 W Oakdale Ave Unit 3A
- 431 W Oakdale Ave Unit 1C
- 2930 N Sheridan Rd Unit 1512
- 2930 N Sheridan Rd Unit 1003
- 435 W Oakdale Ave Unit 2B
- 444 W Surf St Unit 1B
- 2909 N Sheridan Rd Unit 1606
- 2909 N Sheridan Rd Unit 809
- 2909 N Sheridan Rd Unit 1204
- 2909 N Sheridan Rd Unit 104
- 2909 N Sheridan Rd Unit 1902
- 510 W Surf St Unit 5102
- 2912 N Commonwealth Ave Unit 10
- 2910 N Commonwealth Ave Unit 3
- 419 W Wellington Ave Unit 1
- 2800 N Pine Grove Ave Unit 5I
- 2800 N Pine Grove Ave Unit 6B
- 330 W Diversey Pkwy Unit 1209
- 330 W Diversey Pkwy Unit 1407-09
- 330 W Diversey Pkwy Unit 602

