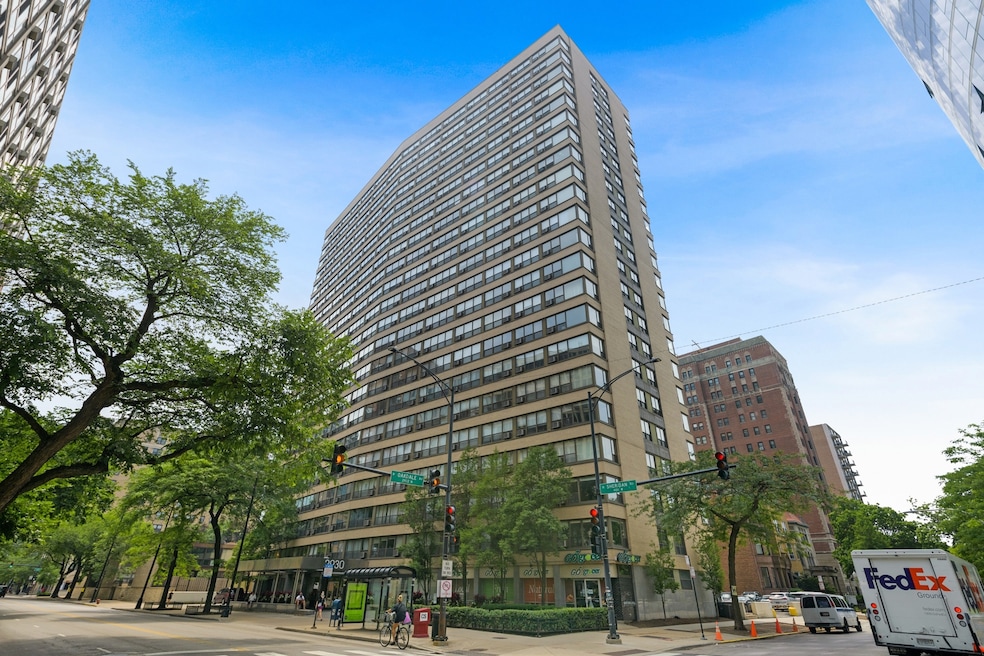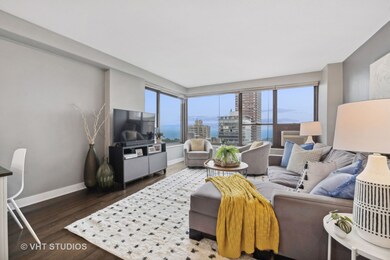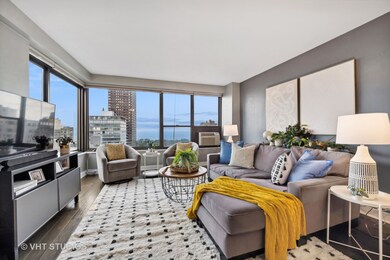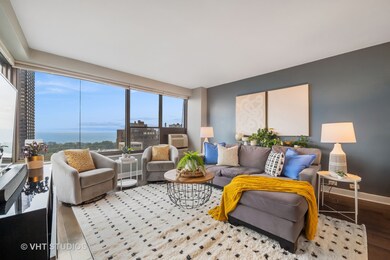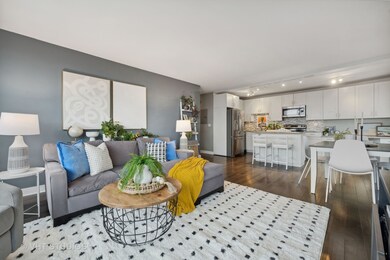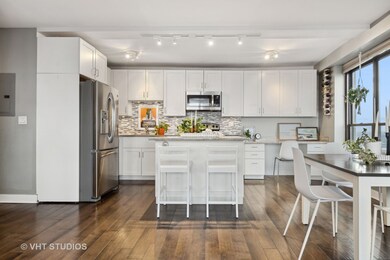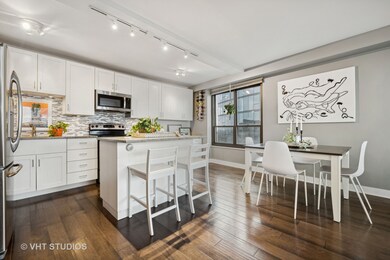
Estimated Value: $373,000 - $415,000
Highlights
- Doorman
- Fitness Center
- Open Floorplan
- Nettelhorst Elementary School Rated A-
- Heated Floors
- Corner Lot
About This Home
As of November 2024Offers Reviewed Monday 9/16. Please submit offer by noon. Welcome to your dream residence in the vibrant East Lakeview neighborhood! This stunning 2-bedroom, 2-bathroom corner home offers breathtaking north and east lake views that will captivate you from every window. A large open kitchen is a chef's delight, featuring elegant white 42" maple cabinets, sleek stainless steel appliances, and a spacious island perfect for cooking and entertaining and separate desk nook equipped to be a fantastic WFH spot. Fantastic sized combo living/dining room with sweeping north and east views of the city and lake. Step inside to discover generously sized bedrooms that provide both comfort and privacy. Retreat to the luxurious primary suite, complete with an ensuite bathroom designed for relaxation and convenience. Additional features of this home include an in-unit combo washer and dryer, making laundry day a breeze. The radiant heat ensures cozy warmth throughout the chillier months. Enjoy a wealth of amenities, including a dedicated storage unit, a well-equipped fitness facility, and a stylish party room for your gatherings. A doorman adds an extra layer of security and convenience. The building's crowning glory is the beautifully appointed roof deck, offering stunning views and the perfect spot to unwind. Don't miss this opportunity to own a home that combines elegant living with incredible lake views and a host of premium amenities. Deeded exterior parking spot included in price.
Property Details
Home Type
- Condominium
Est. Annual Taxes
- $7,301
Year Built | Renovated
- 1963 | 2007
Lot Details
- Additional Parcels
HOA Fees
- $741 Monthly HOA Fees
Home Design
- Concrete Perimeter Foundation
Interior Spaces
- 1-Story Property
- Open Floorplan
- Built-In Features
- Family Room
- Combination Dining and Living Room
- Storage
Kitchen
- Range
- Microwave
- Dishwasher
- Stainless Steel Appliances
- Granite Countertops
Flooring
- Wood
- Partially Carpeted
- Heated Floors
Bedrooms and Bathrooms
- 2 Bedrooms
- 2 Potential Bedrooms
- 2 Full Bathrooms
Laundry
- Laundry Room
- Dryer
- Washer
Parking
- 1 Parking Space
- Uncovered Parking
- Parking Included in Price
Schools
- Nettelhorst Elementary School
- Lake View High School
Utilities
- Heating System Uses Natural Gas
- Radiant Heating System
- 100 Amp Service
- Lake Michigan Water
Listing and Financial Details
- Homeowner Tax Exemptions
Community Details
Overview
- Association fees include water, parking, insurance, doorman, exterior maintenance, scavenger, snow removal
- 252 Units
- Hadas Friedman Association, Phone Number (773) 248-6260
- High-Rise Condominium
- Property managed by Sudler
Amenities
- Doorman
- Sundeck
- Party Room
- Coin Laundry
- Elevator
- Service Elevator
- Convenience Store
Recreation
- Bike Trail
Pet Policy
- Dogs and Cats Allowed
Security
- Resident Manager or Management On Site
Ownership History
Purchase Details
Home Financials for this Owner
Home Financials are based on the most recent Mortgage that was taken out on this home.Purchase Details
Home Financials for this Owner
Home Financials are based on the most recent Mortgage that was taken out on this home.Purchase Details
Similar Homes in Chicago, IL
Home Values in the Area
Average Home Value in this Area
Purchase History
| Date | Buyer | Sale Price | Title Company |
|---|---|---|---|
| Yoshinaga Emily | $400,000 | First American Title | |
| Yoshinaga Emily | $400,000 | First American Title | |
| Coors Ryan W | $358,000 | Attorneys Title Guaranty Fun | |
| 2930 & 3033 North Sheridan Llc | -- | None Available |
Mortgage History
| Date | Status | Borrower | Loan Amount |
|---|---|---|---|
| Open | Yoshinaga Emily | $370,000 | |
| Closed | Yoshinaga Emily | $370,000 | |
| Previous Owner | Coors Ryan W | $300,870 | |
| Previous Owner | Coors Ryan W | $340,000 | |
| Previous Owner | Coors Ryan W | $340,000 |
Property History
| Date | Event | Price | Change | Sq Ft Price |
|---|---|---|---|---|
| 11/14/2024 11/14/24 | Sold | $400,000 | +2.6% | -- |
| 09/18/2024 09/18/24 | Pending | -- | -- | -- |
| 09/12/2024 09/12/24 | For Sale | $389,900 | +8.9% | -- |
| 07/15/2013 07/15/13 | Sold | $358,000 | +10.5% | -- |
| 07/12/2013 07/12/13 | Pending | -- | -- | -- |
| 07/12/2013 07/12/13 | For Sale | $324,000 | -- | -- |
Tax History Compared to Growth
Tax History
| Year | Tax Paid | Tax Assessment Tax Assessment Total Assessment is a certain percentage of the fair market value that is determined by local assessors to be the total taxable value of land and additions on the property. | Land | Improvement |
|---|---|---|---|---|
| 2024 | $6,582 | $37,394 | $2,006 | $35,388 |
| 2023 | $6,582 | $35,420 | $1,627 | $33,793 |
| 2022 | $6,582 | $35,420 | $1,627 | $33,793 |
| 2021 | $6,453 | $35,419 | $1,627 | $33,792 |
| 2020 | $5,830 | $29,274 | $1,067 | $28,207 |
| 2019 | $5,755 | $32,074 | $1,067 | $31,007 |
| 2018 | $5,657 | $32,074 | $1,067 | $31,007 |
| 2017 | $5,136 | $27,232 | $938 | $26,294 |
| 2016 | $4,954 | $27,232 | $938 | $26,294 |
| 2015 | $4,509 | $27,232 | $938 | $26,294 |
| 2014 | $4,360 | $23,500 | $768 | $22,732 |
| 2013 | $553 | $3,041 | $768 | $2,273 |
Agents Affiliated with this Home
-
Megan Wood

Seller's Agent in 2024
Megan Wood
Compass
(773) 273-9581
26 in this area
168 Total Sales
-
Russell Burton
R
Seller Co-Listing Agent in 2024
Russell Burton
Compass
(773) 710-1027
24 in this area
125 Total Sales
-
Kieran Conlon

Buyer's Agent in 2024
Kieran Conlon
Compass
(773) 474-1755
11 in this area
171 Total Sales
-

Seller's Agent in 2013
Marianne Piazzi
Berkshire Hathaway HomeServices Chicago
(312) 318-5800
11 Total Sales
-
Deborah Hess

Buyer's Agent in 2013
Deborah Hess
Compass
(773) 865-3327
7 in this area
294 Total Sales
About This Building
Map
Source: Midwest Real Estate Data (MRED)
MLS Number: 12153742
APN: 14-28-118-053-1202
- 2930 N Sheridan Rd Unit 1512
- 2930 N Sheridan Rd Unit 1003
- 2909 N Sheridan Rd Unit 1606
- 2909 N Sheridan Rd Unit 809
- 2909 N Sheridan Rd Unit 1204
- 2909 N Sheridan Rd Unit 104
- 2909 N Sheridan Rd Unit 1902
- 431 W Oakdale Ave Unit 3A
- 431 W Oakdale Ave Unit 1C
- 435 W Oakdale Ave Unit 2B
- 2912 N Commonwealth Ave Unit 10
- 2910 N Commonwealth Ave Unit 3
- 444 W Surf St Unit 1B
- 419 W Wellington Ave Unit 1
- 510 W Surf St Unit 5102
- 325 W Wellington Ave
- 330 W Diversey Pkwy Unit 1209
- 330 W Diversey Pkwy Unit 1407-09
- 330 W Diversey Pkwy Unit 602
- 2970 N Lake Shore Dr Unit 7D
- 2930 N Sheridan Rd Unit P-20
- 2930 N Sheridan Rd Unit PT-5
- 2930 N Sheridan Rd Unit P-28
- 2930 N Sheridan Rd Unit PT-14
- 2930 N Sheridan Rd Unit P-19
- 2930 N Sheridan Rd Unit 1706
- 2930 N Sheridan Rd Unit PT-13
- 2930 N Sheridan Rd Unit 1207
- 2930 N Sheridan Rd Unit P-35
- 2930 N Sheridan Rd Unit P-18P1
- 2930 N Sheridan Rd Unit PT-3
- 2930 N Sheridan Rd Unit P-26
- 2930 N Sheridan Rd Unit PT-12
- 2930 N Sheridan Rd Unit 1301
- 2930 N Sheridan Rd Unit P-17
- 2930 N Sheridan Rd Unit 1701
- 2930 N Sheridan Rd Unit P-25
- 2930 N Sheridan Rd Unit PT-11
- 2930 N Sheridan Rd Unit PT-8
- 2930 N Sheridan Rd Unit 1702
