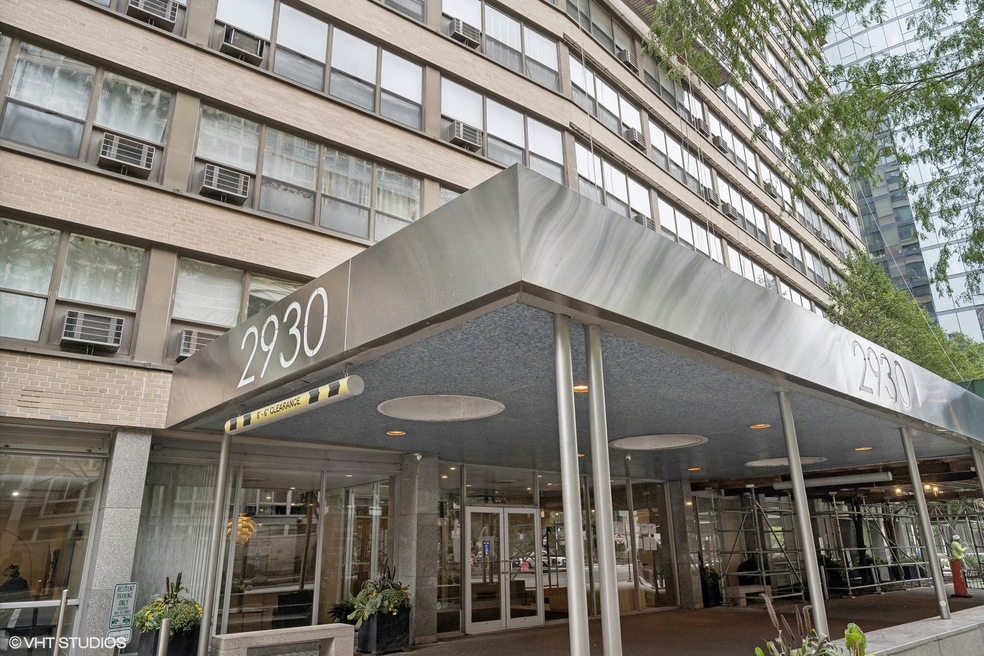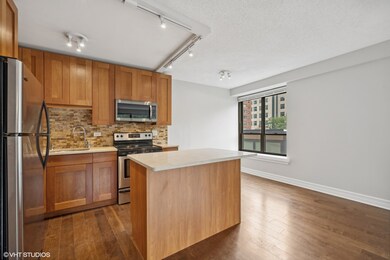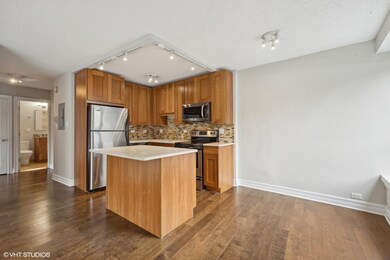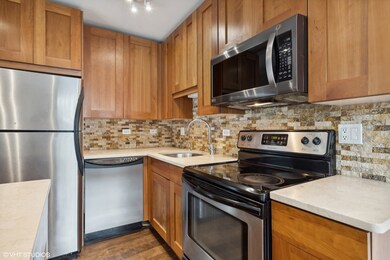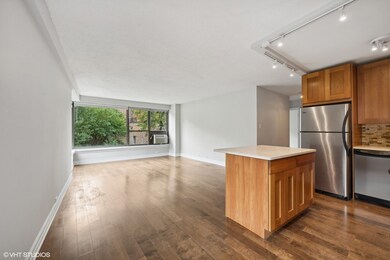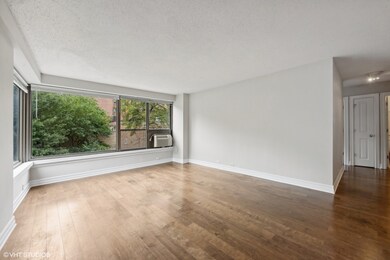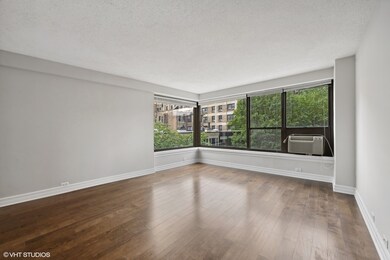
Highlights
- Doorman
- Fitness Center
- Landscaped Professionally
- Nettelhorst Elementary School Rated A-
- Rooftop Deck
- Lock-and-Leave Community
About This Home
As of November 2024Bathed in sunlight, rarely available 2BR/2BA south-west corner unit available now in vibrant East Lakeview! This move in ready quiet end-unit condo is updated throughout and freshly painted for its new owner. Open concept kitchen features solid wood cabinets, granite counters, stone backsplash, SS appliances and a seated island - perfect for gathering. Dining space right off of the kitchen over looks the enormous living space with plenty of room for large scale furniture. King-sized primary suite boasts natural stone bath and a freshly glazed tub. Queen sized 2nd bedroom, washer/dryer hook up - all in one w/d CAN be installed in unit, great in unit storage, huge windows, wood floors, custom dimmable lighting, plus more complete this perfect condo. Great building features evening door staff, fitness center, party room, GoGrocer, valet dry cleaning, onsite manager and common built out roof deck retreat - complete with furniture and grills - boasts breathtaking 360 degree views of the Lake and City. A++ location just steps to Lake Michigan, the lakefront path, Diversey Driving Range + Harbor and tons of shops, bars & dining. Pet friendly, no weight limit! Heated garage attached parking included.
Property Details
Home Type
- Condominium
Est. Annual Taxes
- $4,206
Year Built
- 1963
HOA Fees
- $784 Monthly HOA Fees
Parking
- 1 Car Attached Garage
- Heated Garage
- Garage Door Opener
- Parking Included in Price
Interior Spaces
- Entrance Foyer
- Family Room
- Living Room
- Combination Kitchen and Dining Room
- Storage
Kitchen
- Range
- Microwave
- Dishwasher
- Stainless Steel Appliances
Flooring
- Wood
- Carpet
Bedrooms and Bathrooms
- 2 Bedrooms
- 2 Potential Bedrooms
- 2 Full Bathrooms
Laundry
- Laundry Room
- Washer and Dryer Hookup
Home Security
Schools
- Nettelhorst Elementary School
- Lake View High School
Utilities
- 3+ Cooling Systems Mounted To A Wall/Window
- Radiant Heating System
- Individual Controls for Heating
Additional Features
- Rooftop Deck
- Landscaped Professionally
Listing and Financial Details
- Homeowner Tax Exemptions
Community Details
Overview
- Association fees include water, parking, insurance, doorman, exercise facilities, exterior maintenance, lawn care, scavenger, snow removal
- 252 Units
- High-Rise Condominium
- Property managed by KASS MANAGEMENT
- Lock-and-Leave Community
- 22-Story Property
Amenities
- Doorman
- Valet Parking
- Sundeck
- Common Area
- Party Room
- Coin Laundry
- Elevator
- Service Elevator
- Package Room
Recreation
- Bike Trail
Pet Policy
- Limit on the number of pets
- Dogs and Cats Allowed
Security
- Resident Manager or Management On Site
- Storm Screens
Ownership History
Purchase Details
Home Financials for this Owner
Home Financials are based on the most recent Mortgage that was taken out on this home.Purchase Details
Home Financials for this Owner
Home Financials are based on the most recent Mortgage that was taken out on this home.Purchase Details
Home Financials for this Owner
Home Financials are based on the most recent Mortgage that was taken out on this home.Similar Homes in Chicago, IL
Home Values in the Area
Average Home Value in this Area
Purchase History
| Date | Type | Sale Price | Title Company |
|---|---|---|---|
| Warranty Deed | $350,000 | None Listed On Document | |
| Warranty Deed | $350,000 | None Listed On Document | |
| Warranty Deed | $303,500 | Chicago Title Insurance Co | |
| Special Warranty Deed | $330,000 | Ticor Title |
Mortgage History
| Date | Status | Loan Amount | Loan Type |
|---|---|---|---|
| Open | $332,500 | New Conventional | |
| Closed | $332,500 | New Conventional | |
| Previous Owner | $127,566 | New Conventional | |
| Previous Owner | $227,625 | Adjustable Rate Mortgage/ARM | |
| Previous Owner | $313,405 | Unknown |
Property History
| Date | Event | Price | Change | Sq Ft Price |
|---|---|---|---|---|
| 11/08/2024 11/08/24 | Sold | $350,000 | 0.0% | -- |
| 10/06/2024 10/06/24 | Pending | -- | -- | -- |
| 09/26/2024 09/26/24 | Price Changed | $350,000 | 0.0% | -- |
| 09/26/2024 09/26/24 | For Sale | $350,000 | -- | -- |
Tax History Compared to Growth
Tax History
| Year | Tax Paid | Tax Assessment Tax Assessment Total Assessment is a certain percentage of the fair market value that is determined by local assessors to be the total taxable value of land and additions on the property. | Land | Improvement |
|---|---|---|---|---|
| 2024 | $4,206 | $25,272 | $1,356 | $23,916 |
| 2023 | $4,206 | $23,870 | $1,100 | $22,770 |
| 2022 | $4,206 | $23,870 | $1,100 | $22,770 |
| 2021 | $4,130 | $23,869 | $1,099 | $22,770 |
| 2020 | $3,716 | $19,784 | $721 | $19,063 |
| 2019 | $4,355 | $21,676 | $721 | $20,955 |
| 2018 | $4,282 | $21,676 | $721 | $20,955 |
| 2017 | $3,962 | $18,404 | $634 | $17,770 |
| 2016 | $3,686 | $18,404 | $634 | $17,770 |
| 2015 | $3,372 | $18,404 | $634 | $17,770 |
| 2014 | $2,470 | $15,882 | $519 | $15,363 |
| 2013 | $2,410 | $15,882 | $519 | $15,363 |
Agents Affiliated with this Home
-
Hayley Westhoff

Seller's Agent in 2024
Hayley Westhoff
Compass
(773) 729-0594
47 in this area
608 Total Sales
-
Lisa Rudisel

Seller Co-Listing Agent in 2024
Lisa Rudisel
Compass
(312) 404-9600
11 in this area
84 Total Sales
-
Robert Teverbaugh

Buyer's Agent in 2024
Robert Teverbaugh
Century 21 Circle
(773) 203-8709
4 in this area
135 Total Sales
About This Building
Map
Source: Midwest Real Estate Data (MRED)
MLS Number: 12168708
APN: 14-28-118-053-1016
- 2930 N Sheridan Rd Unit 1512
- 2930 N Sheridan Rd Unit 1003
- 431 W Oakdale Ave Unit 3A
- 431 W Oakdale Ave Unit 1C
- 444 W Surf St Unit 1B
- 435 W Oakdale Ave Unit 2B
- 2909 N Sheridan Rd Unit 1606
- 2909 N Sheridan Rd Unit 809
- 2909 N Sheridan Rd Unit 1204
- 2909 N Sheridan Rd Unit 104
- 2909 N Sheridan Rd Unit 1902
- 2912 N Commonwealth Ave Unit 10
- 2910 N Commonwealth Ave Unit 3
- 510 W Surf St Unit 5102
- 419 W Wellington Ave Unit 1
- 2800 N Pine Grove Ave Unit 5I
- 2800 N Pine Grove Ave Unit 6B
- 330 W Diversey Pkwy Unit 1209
- 330 W Diversey Pkwy Unit 1407-09
- 330 W Diversey Pkwy Unit 602
