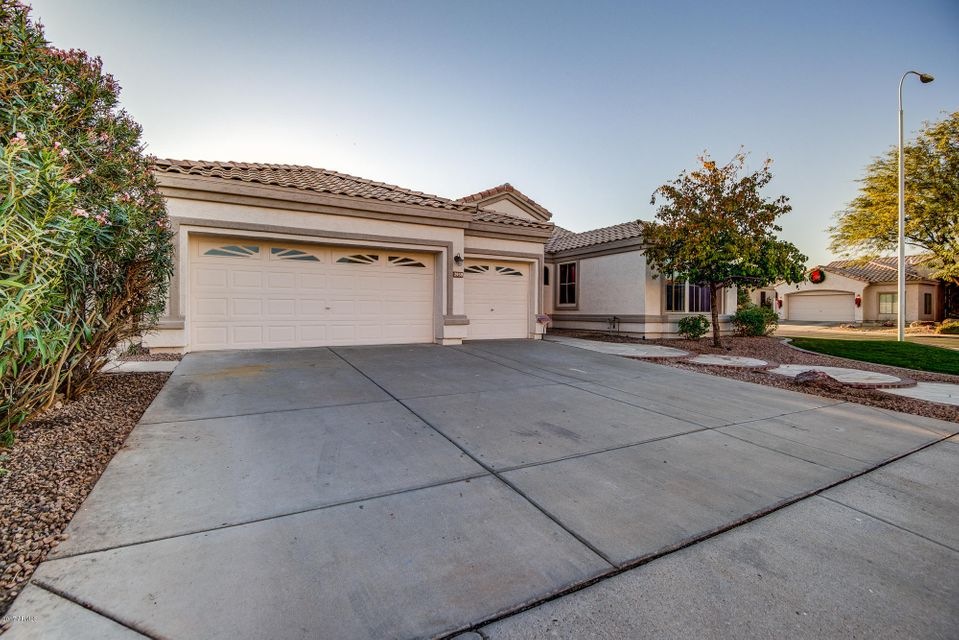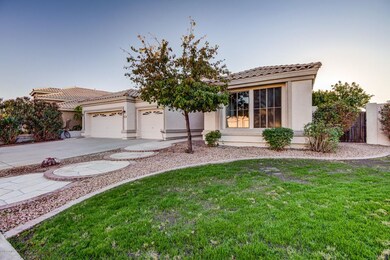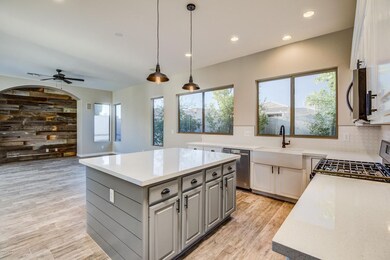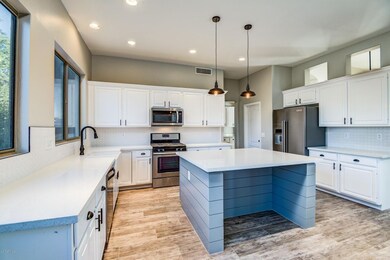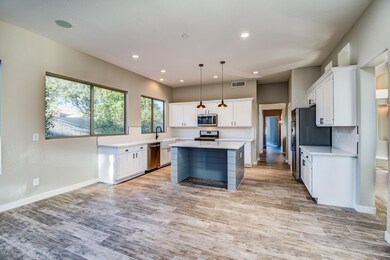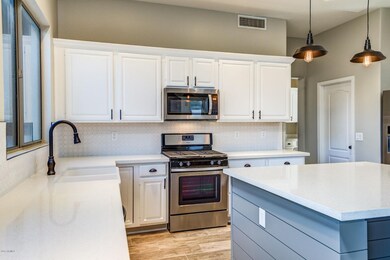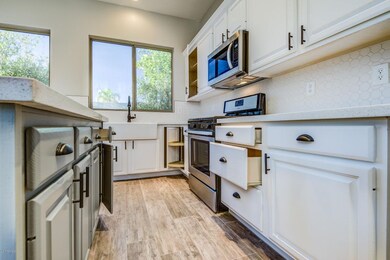
2930 S Cholla St Chandler, AZ 85286
Clemente Ranch NeighborhoodHighlights
- Private Pool
- 0.2 Acre Lot
- Corner Lot
- Robert and Danell Tarwater Elementary School Rated A
- Vaulted Ceiling
- Granite Countertops
About This Home
As of February 2018This completely remodeled, 4b/2b Chandler property at Ocotillo, boasts $70k in recent upgrades and remodeling! The warm and rustic vibe to the home encompasses tile plank flooring throughout, waffle carpeting through the bedrooms, new rustic black/bronze fixtures and hardware and a kitchen and bathroom(s) to impress. The kitchen is made up of all quartz counters, custom white shaker style cabinetry, an enlarged custom island, brand new stainless steel appliances and can lighting. The master shower was built to impress. Completely tiled walk in shower with a custom bench. Quartz counters through the bathrooms, hallway & laundry room. A brand new pebble sheen pool and decking along with amazing custom cabinetry in the 3 car garage, are a few extras to top off this awesome corner lot.
Last Agent to Sell the Property
Michael DiGangi
DPR Realty LLC License #SA670333000
Home Details
Home Type
- Single Family
Est. Annual Taxes
- $2,499
Year Built
- Built in 1995
Lot Details
- 8,825 Sq Ft Lot
- Block Wall Fence
- Corner Lot
- Grass Covered Lot
HOA Fees
- Property has a Home Owners Association
Parking
- 3 Car Garage
- Garage Door Opener
Home Design
- Wood Frame Construction
- Tile Roof
- Stucco
Interior Spaces
- 2,242 Sq Ft Home
- 1-Story Property
- Vaulted Ceiling
- Double Pane Windows
- Low Emissivity Windows
- Laundry in unit
Kitchen
- Eat-In Kitchen
- Built-In Microwave
- Dishwasher
- Kitchen Island
- Granite Countertops
Flooring
- Carpet
- Tile
Bedrooms and Bathrooms
- 4 Bedrooms
- Remodeled Bathroom
- Primary Bathroom is a Full Bathroom
- 2 Bathrooms
- Dual Vanity Sinks in Primary Bathroom
Outdoor Features
- Private Pool
- Patio
Schools
- Robert And Danell Tarwater Elementary School
- Bogle Junior High School
- Hamilton High School
Utilities
- Refrigerated Cooling System
- Heating System Uses Natural Gas
Community Details
- Clemente Ranch Association, Phone Number (480) 345-0046
- Built by Shea
- Clemente Ranch Parcel 8A Subdivision
Listing and Financial Details
- Tax Lot 118
- Assessor Parcel Number 303-35-142
Ownership History
Purchase Details
Home Financials for this Owner
Home Financials are based on the most recent Mortgage that was taken out on this home.Purchase Details
Home Financials for this Owner
Home Financials are based on the most recent Mortgage that was taken out on this home.Purchase Details
Home Financials for this Owner
Home Financials are based on the most recent Mortgage that was taken out on this home.Purchase Details
Purchase Details
Home Financials for this Owner
Home Financials are based on the most recent Mortgage that was taken out on this home.Purchase Details
Purchase Details
Purchase Details
Purchase Details
Home Financials for this Owner
Home Financials are based on the most recent Mortgage that was taken out on this home.Map
Similar Homes in the area
Home Values in the Area
Average Home Value in this Area
Purchase History
| Date | Type | Sale Price | Title Company |
|---|---|---|---|
| Warranty Deed | $437,000 | Great American Title Agency | |
| Warranty Deed | $329,900 | Great American Title Agency | |
| Special Warranty Deed | $316,000 | Great American Title Agency | |
| Deed In Lieu Of Foreclosure | -- | Pacific Coast Title | |
| Interfamily Deed Transfer | -- | Accommodation | |
| Interfamily Deed Transfer | -- | Great American Title Agency | |
| Interfamily Deed Transfer | -- | -- | |
| Joint Tenancy Deed | $255,000 | Security Title Agency | |
| Interfamily Deed Transfer | -- | -- | |
| Warranty Deed | $147,408 | First American Title | |
| Warranty Deed | -- | First American Title |
Mortgage History
| Date | Status | Loan Amount | Loan Type |
|---|---|---|---|
| Open | $393,900 | New Conventional | |
| Closed | $415,150 | New Conventional | |
| Closed | $415,150 | New Conventional | |
| Previous Owner | $319,400 | Purchase Money Mortgage | |
| Previous Owner | $450,000 | FHA | |
| Previous Owner | $123,000 | Fannie Mae Freddie Mac | |
| Previous Owner | $155,850 | New Conventional |
Property History
| Date | Event | Price | Change | Sq Ft Price |
|---|---|---|---|---|
| 02/28/2018 02/28/18 | Sold | $437,000 | -1.3% | $195 / Sq Ft |
| 01/30/2018 01/30/18 | Pending | -- | -- | -- |
| 01/25/2018 01/25/18 | Price Changed | $442,900 | -0.4% | $198 / Sq Ft |
| 01/04/2018 01/04/18 | Price Changed | $444,900 | -0.9% | $198 / Sq Ft |
| 12/29/2017 12/29/17 | Price Changed | $449,000 | -0.2% | $200 / Sq Ft |
| 12/14/2017 12/14/17 | For Sale | $449,900 | +42.4% | $201 / Sq Ft |
| 09/25/2017 09/25/17 | Sold | $316,000 | -10.0% | $136 / Sq Ft |
| 08/08/2017 08/08/17 | Pending | -- | -- | -- |
| 07/17/2017 07/17/17 | For Sale | $351,000 | -- | $151 / Sq Ft |
Tax History
| Year | Tax Paid | Tax Assessment Tax Assessment Total Assessment is a certain percentage of the fair market value that is determined by local assessors to be the total taxable value of land and additions on the property. | Land | Improvement |
|---|---|---|---|---|
| 2025 | $2,920 | $38,004 | -- | -- |
| 2024 | $2,859 | $36,194 | -- | -- |
| 2023 | $2,859 | $49,750 | $9,950 | $39,800 |
| 2022 | $2,759 | $36,550 | $7,310 | $29,240 |
| 2021 | $2,892 | $35,120 | $7,020 | $28,100 |
| 2020 | $2,879 | $32,150 | $6,430 | $25,720 |
| 2019 | $2,769 | $30,030 | $6,000 | $24,030 |
| 2018 | $2,681 | $28,760 | $5,750 | $23,010 |
| 2017 | $2,499 | $27,130 | $5,420 | $21,710 |
| 2016 | $2,407 | $27,730 | $5,540 | $22,190 |
| 2015 | $2,332 | $25,760 | $5,150 | $20,610 |
Source: Arizona Regional Multiple Listing Service (ARMLS)
MLS Number: 5698749
APN: 303-35-142
- 1893 W Canary Way
- 2781 S Santa Anna St
- 1635 W Wisteria Dr
- 1782 W Oriole Way
- 3050 S Cascade Place
- 1471 W Canary Way
- 1590 W Desert Broom Dr
- 1372 W Crane Dr
- 2390 S Walnut Dr
- 3295 S Ambrosia Dr
- 1343 W Roadrunner Dr
- 2640 S Los Altos Dr
- 2406 S Pecan Dr
- 1332 W Honeysuckle Ln
- 2468 S Salida Del Sol
- 2395 W Riverside St
- 2448 S Salida Del Sol
- 2134 W Peninsula Cir
- 3002 S Marigold Place
- 3370 S Ivy Way
