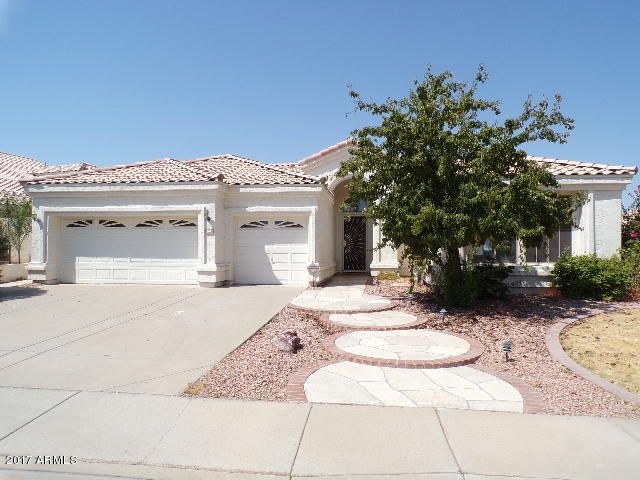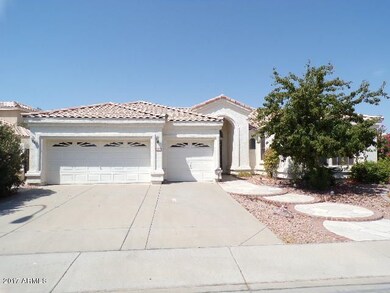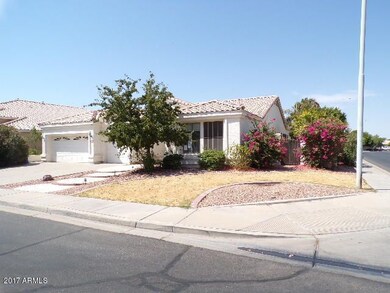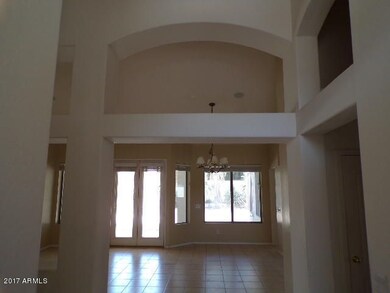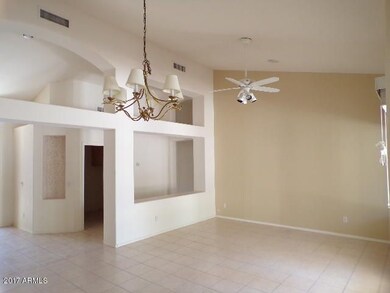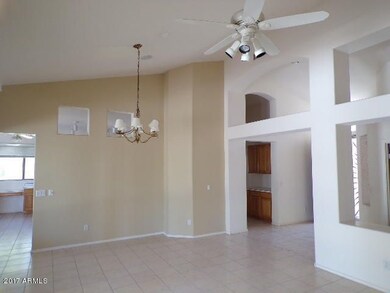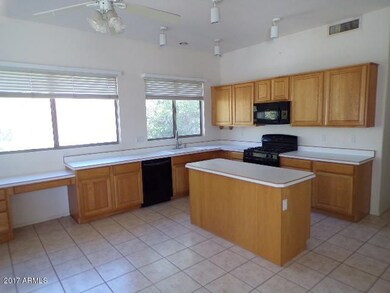
2930 S Cholla St Chandler, AZ 85286
Clemente Ranch NeighborhoodHighlights
- Private Pool
- 0.2 Acre Lot
- Corner Lot
- Robert and Danell Tarwater Elementary School Rated A
- Vaulted Ceiling
- Covered patio or porch
About This Home
As of February 2018HUD Home, SAVE THOUSANDS! Situated on a corner lot in the highly desirable Clemente Ranch subdivision with 4 bedrooms/den, separate living room, formal dining room and family room, spacious kitchen with lots of counter space, built in desk, oak cabinets, walk in pantry, built in microwave, dishwasher and gas stove. Master suite features a bay window, dual sink vanity, separate tub and shower and a large walk in closet. The 3 car garage has lots of storage cabinets and openers on both doors. The large covered patio overlooks the tropical backyard with citrus trees, grassy area and lots of mature palms.
Last Agent to Sell the Property
Kenny Klaus
Keller Williams Integrity First License #SA515503000
Co-Listed By
Kraig Klaus
Keller Williams Integrity First License #SA541730000
Home Details
Home Type
- Single Family
Est. Annual Taxes
- $2,407
Year Built
- Built in 1995
Lot Details
- 8,825 Sq Ft Lot
- Block Wall Fence
- Corner Lot
- Front and Back Yard Sprinklers
- Grass Covered Lot
HOA Fees
- $35 Monthly HOA Fees
Parking
- 3 Car Garage
- Garage Door Opener
Home Design
- Wood Frame Construction
- Tile Roof
- Stucco
Interior Spaces
- 2,328 Sq Ft Home
- 1-Story Property
- Vaulted Ceiling
- Ceiling Fan
- Double Pane Windows
- Solar Screens
Kitchen
- Eat-In Kitchen
- Built-In Microwave
- Kitchen Island
Flooring
- Carpet
- Tile
Bedrooms and Bathrooms
- 4 Bedrooms
- Primary Bathroom is a Full Bathroom
- 2 Bathrooms
- Dual Vanity Sinks in Primary Bathroom
- Bathtub With Separate Shower Stall
Outdoor Features
- Private Pool
- Covered patio or porch
- Outdoor Storage
Schools
- Robert And Danell Tarwater Elementary School
- Bogle Junior High School
- Hamilton High School
Utilities
- Refrigerated Cooling System
- Zoned Heating
- Heating System Uses Natural Gas
- High Speed Internet
Community Details
- Association fees include ground maintenance
- Sentry Management Association, Phone Number (480) 345-0046
- Built by Shea
- Clemente Ranch Parcel 8A Subdivision
Listing and Financial Details
- Tax Lot 118
- Assessor Parcel Number 303-35-142
Ownership History
Purchase Details
Home Financials for this Owner
Home Financials are based on the most recent Mortgage that was taken out on this home.Purchase Details
Home Financials for this Owner
Home Financials are based on the most recent Mortgage that was taken out on this home.Purchase Details
Home Financials for this Owner
Home Financials are based on the most recent Mortgage that was taken out on this home.Purchase Details
Purchase Details
Home Financials for this Owner
Home Financials are based on the most recent Mortgage that was taken out on this home.Purchase Details
Purchase Details
Purchase Details
Purchase Details
Home Financials for this Owner
Home Financials are based on the most recent Mortgage that was taken out on this home.Map
Similar Homes in the area
Home Values in the Area
Average Home Value in this Area
Purchase History
| Date | Type | Sale Price | Title Company |
|---|---|---|---|
| Warranty Deed | $437,000 | Great American Title Agency | |
| Warranty Deed | $329,900 | Great American Title Agency | |
| Special Warranty Deed | $316,000 | Great American Title Agency | |
| Deed In Lieu Of Foreclosure | -- | Pacific Coast Title | |
| Interfamily Deed Transfer | -- | Accommodation | |
| Interfamily Deed Transfer | -- | Great American Title Agency | |
| Interfamily Deed Transfer | -- | -- | |
| Joint Tenancy Deed | $255,000 | Security Title Agency | |
| Interfamily Deed Transfer | -- | -- | |
| Warranty Deed | $147,408 | First American Title | |
| Warranty Deed | -- | First American Title |
Mortgage History
| Date | Status | Loan Amount | Loan Type |
|---|---|---|---|
| Open | $393,900 | New Conventional | |
| Closed | $415,150 | New Conventional | |
| Closed | $415,150 | New Conventional | |
| Previous Owner | $319,400 | Purchase Money Mortgage | |
| Previous Owner | $450,000 | FHA | |
| Previous Owner | $123,000 | Fannie Mae Freddie Mac | |
| Previous Owner | $155,850 | New Conventional |
Property History
| Date | Event | Price | Change | Sq Ft Price |
|---|---|---|---|---|
| 02/28/2018 02/28/18 | Sold | $437,000 | -1.3% | $195 / Sq Ft |
| 01/30/2018 01/30/18 | Pending | -- | -- | -- |
| 01/25/2018 01/25/18 | Price Changed | $442,900 | -0.4% | $198 / Sq Ft |
| 01/04/2018 01/04/18 | Price Changed | $444,900 | -0.9% | $198 / Sq Ft |
| 12/29/2017 12/29/17 | Price Changed | $449,000 | -0.2% | $200 / Sq Ft |
| 12/14/2017 12/14/17 | For Sale | $449,900 | +42.4% | $201 / Sq Ft |
| 09/25/2017 09/25/17 | Sold | $316,000 | -10.0% | $136 / Sq Ft |
| 08/08/2017 08/08/17 | Pending | -- | -- | -- |
| 07/17/2017 07/17/17 | For Sale | $351,000 | -- | $151 / Sq Ft |
Tax History
| Year | Tax Paid | Tax Assessment Tax Assessment Total Assessment is a certain percentage of the fair market value that is determined by local assessors to be the total taxable value of land and additions on the property. | Land | Improvement |
|---|---|---|---|---|
| 2025 | $2,920 | $38,004 | -- | -- |
| 2024 | $2,859 | $36,194 | -- | -- |
| 2023 | $2,859 | $49,750 | $9,950 | $39,800 |
| 2022 | $2,759 | $36,550 | $7,310 | $29,240 |
| 2021 | $2,892 | $35,120 | $7,020 | $28,100 |
| 2020 | $2,879 | $32,150 | $6,430 | $25,720 |
| 2019 | $2,769 | $30,030 | $6,000 | $24,030 |
| 2018 | $2,681 | $28,760 | $5,750 | $23,010 |
| 2017 | $2,499 | $27,130 | $5,420 | $21,710 |
| 2016 | $2,407 | $27,730 | $5,540 | $22,190 |
| 2015 | $2,332 | $25,760 | $5,150 | $20,610 |
Source: Arizona Regional Multiple Listing Service (ARMLS)
MLS Number: 5634506
APN: 303-35-142
- 1893 W Canary Way
- 2781 S Santa Anna St
- 1635 W Wisteria Dr
- 1782 W Oriole Way
- 3050 S Cascade Place
- 1471 W Canary Way
- 1590 W Desert Broom Dr
- 1372 W Crane Dr
- 2390 S Walnut Dr
- 3295 S Ambrosia Dr
- 1343 W Roadrunner Dr
- 2640 S Los Altos Dr
- 2406 S Pecan Dr
- 1332 W Honeysuckle Ln
- 2468 S Salida Del Sol
- 2395 W Riverside St
- 2448 S Salida Del Sol
- 2134 W Peninsula Cir
- 3002 S Marigold Place
- 3370 S Ivy Way
