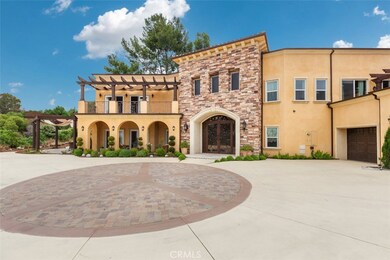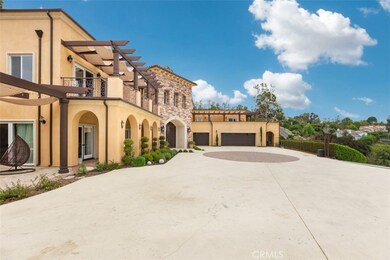
2930 Steeplechase Ln Diamond Bar, CA 91765
Estimated Value: $2,907,000 - $3,860,000
Highlights
- 24-Hour Security
- Primary Bedroom Suite
- City Lights View
- Castle Rock Elementary School Rated A
- Gated Parking
- 1.6 Acre Lot
About This Home
As of February 2021Exquisite custom Mediterranean estate locates on hilltop with private driveway in 24-hours Guard-Gated Community – “The Country Estates.” The estate offers unparalleled luxury and quality with spectacular mountain and city light views. The house was completely remodeled in 2018 with lots of trendy and finely crafted designs. Brilliant entry comes with elegant wrought iron double doors, high ceilings and stunning chandelier. Featuring custom and top of the line brand name appliances, granite counter-tops, walk-in pantry, stylish cabinetry throughout the spacious gourmet kitchen and the separate wok-kitchen. There are total 6 bedroom suites with walk-in closets in the house. Downstairs has 1 bedroom suite, guest bathroom, and an office/bonus room. Upstairs has 5 bedroom suites and an entertaining room with a wet bar. The Master suite has 2 separated walk-in closets, upgraded bathrooms, and its own viewing balcony with panoramic city lights views. This elegant Premises locates at the award winning Walnut School District and closes to supermarket, retail stores, and 57 FWY.
Last Buyer's Agent
May Ngo
A + Realty & Mortgage License #01881625
Home Details
Home Type
- Single Family
Est. Annual Taxes
- $32,111
Year Built
- Built in 2018 | Remodeled
Lot Details
- 1.6 Acre Lot
- Sprinkler System
- Garden
- Front Yard
- On-Hand Building Permits
- Property is zoned LCR120000*
HOA Fees
- $220 Monthly HOA Fees
Parking
- 3 Car Direct Access Garage
- Parking Available
- Garage Door Opener
- Driveway
- Gated Parking
Property Views
- City Lights
- Canyon
Home Design
- Additions or Alterations
Interior Spaces
- 6,583 Sq Ft Home
- 2-Story Property
- Wet Bar
- Dual Staircase
- Family Room Off Kitchen
- Living Room with Fireplace
- Bonus Room
- Laundry Room
Kitchen
- Galley Kitchen
- Open to Family Room
- Walk-In Pantry
- Kitchen Island
- Granite Countertops
Bedrooms and Bathrooms
- 6 Bedrooms | 1 Main Level Bedroom
- Fireplace in Primary Bedroom
- Primary Bedroom Suite
- Walk-In Closet
- 7 Full Bathrooms
Outdoor Features
- Living Room Balcony
- Patio
Utilities
- Central Heating and Cooling System
Listing and Financial Details
- Tax Lot 15
- Tax Tract Number 30289
- Assessor Parcel Number 8713014003
Community Details
Overview
- Diamond Bar Country Estates Association, Phone Number (909) 861-4114
- Seabreeze HOA
Recreation
- Tennis Courts
- Community Pool
Security
- 24-Hour Security
Ownership History
Purchase Details
Home Financials for this Owner
Home Financials are based on the most recent Mortgage that was taken out on this home.Purchase Details
Purchase Details
Home Financials for this Owner
Home Financials are based on the most recent Mortgage that was taken out on this home.Similar Homes in Diamond Bar, CA
Home Values in the Area
Average Home Value in this Area
Purchase History
| Date | Buyer | Sale Price | Title Company |
|---|---|---|---|
| Kan William | $2,500,000 | Wfg National Title Ca | |
| Tseng Kuo An | $800,000 | Ticor Title | |
| Saucier Mark Anthony | -- | -- |
Mortgage History
| Date | Status | Borrower | Loan Amount |
|---|---|---|---|
| Open | Kan William | $2,000,000 | |
| Previous Owner | Tseng Kuo An | $1,000,000 | |
| Previous Owner | Tseng Kuo An | $500,000 | |
| Previous Owner | Saucier Mark Anthony | $320,000 | |
| Previous Owner | Saucier Mark Anthony | $400,000 |
Property History
| Date | Event | Price | Change | Sq Ft Price |
|---|---|---|---|---|
| 02/13/2021 02/13/21 | Sold | $2,500,000 | -13.5% | $380 / Sq Ft |
| 11/05/2020 11/05/20 | Pending | -- | -- | -- |
| 08/29/2020 08/29/20 | For Sale | $2,890,000 | -- | $439 / Sq Ft |
Tax History Compared to Growth
Tax History
| Year | Tax Paid | Tax Assessment Tax Assessment Total Assessment is a certain percentage of the fair market value that is determined by local assessors to be the total taxable value of land and additions on the property. | Land | Improvement |
|---|---|---|---|---|
| 2024 | $32,111 | $2,653,020 | $1,061,208 | $1,591,812 |
| 2023 | $31,287 | $2,601,000 | $1,040,400 | $1,560,600 |
| 2022 | $30,603 | $2,550,000 | $1,020,000 | $1,530,000 |
| 2021 | $37,009 | $3,105,611 | $1,116,304 | $1,989,307 |
| 2020 | $36,534 | $3,073,768 | $1,104,858 | $1,968,910 |
| 2019 | $35,827 | $3,013,499 | $1,083,195 | $1,930,304 |
| 2018 | $34,429 | $2,954,411 | $1,061,956 | $1,892,455 |
| 2016 | $19,694 | $1,736,220 | $1,020,720 | $715,500 |
| 2015 | $19,824 | $1,735,969 | $1,005,388 | $730,581 |
| 2014 | $16,794 | $1,407,841 | $985,694 | $422,147 |
Agents Affiliated with this Home
-
Mei Chen

Seller's Agent in 2021
Mei Chen
168 Realty Inc.
(626) 823-0684
3 in this area
25 Total Sales
-
M
Buyer's Agent in 2021
May Ngo
A + Realty & Mortgage
(626) 855-2530
Map
Source: California Regional Multiple Listing Service (CRMLS)
MLS Number: TR20178416
APN: 8713-014-003
- 2887 Shadow Canyon Rd
- 2820 Shadow Canyon Rd
- 3031 Steeplechase Ln
- 3005 La Paz Ln Unit C
- 2760 Shadow Canyon Rd
- 3040 La Paz Ln Unit B
- 2990 Malaga Cir Unit C
- 2903 Yucatan Place Unit A
- 2819 Steeplechase Ln
- 2808 Crystal Ridge Rd
- 2828 Water Course Dr
- 2862 Oak Knoll Dr
- 2878 Crystal Ridge Rd
- 2621 Steeplechase Ln
- 2611 Steeplechase Ln
- 21550 Barbi Ln
- 21557 Ambushers St
- 2501 Reata Place
- 21211 Cold Spring Ln
- 3422 Falcon Ridge Rd
- 2930 Steeplechase Ln
- 2909 Steeplechase Ln
- 2950 Steeplechase Ln
- 2917 Wagon Train Ln
- 2868 Shadow Canyon Rd
- 2925 Steeplechase Ln
- 2909 Wagon Train Ln
- 2929 Wagon Train Ln
- 2901 Steeplechase Ln
- 2945 Steeplechase Ln
- 3010 Steeplechase Ln
- 2887 Shadow Canyon Rd
- 2861 Wagon Train Ln
- 2867 Shadow Canyon Rd
- 2850 Shadow Canyon Rd
- 2850 Shadow Canyon Dr
- 3121 Steeplechase Ln
- 3015 Steeplechase Ln
- 3015 Wagon Train Ln
- 2955 Wagon Train Ln






