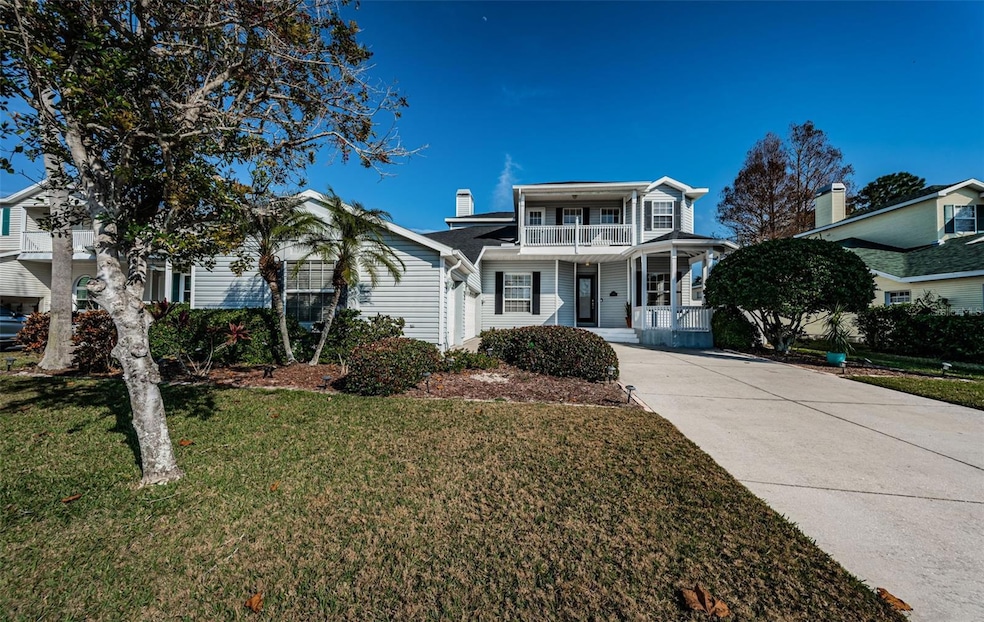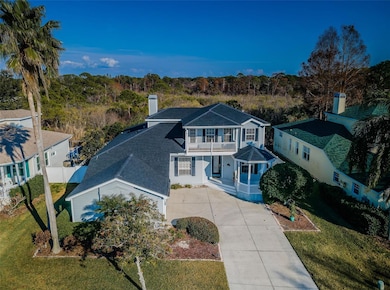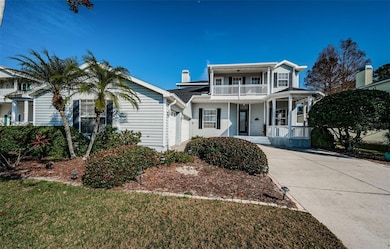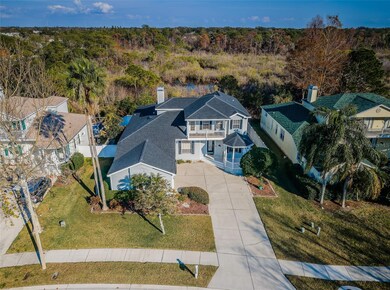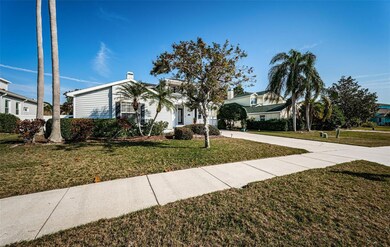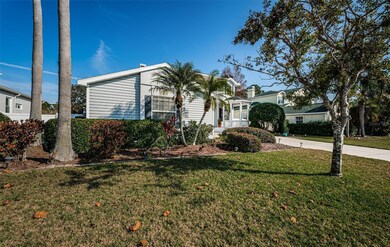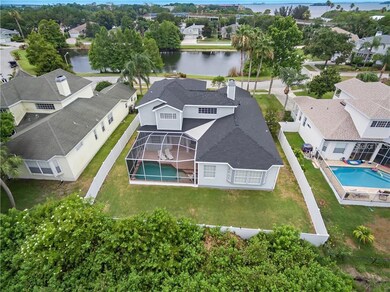
2930 Swan Cir Dunedin, FL 34698
Laurel Oak Country Woods NeighborhoodEstimated payment $5,174/month
Highlights
- Screened Pool
- 0.41 Acre Lot
- Vaulted Ceiling
- Pond View
- Living Room with Fireplace
- Engineered Wood Flooring
About This Home
Under contract-accepting backup offers. Welcome Home to Osprey Place! Step into this meticulously maintained Key West style home, perfectly situated in the heart of a small private development. Offering 4 spacious bedrooms plus office, 3 baths, and a 3-car garage, this home exudes coastal charm and modern upgrades. It's ready for its new owners to enjoy a truly Florida lifestyle. An inviting front porch and gazebo sits out front, perfect for sipping coffee while enjoying the serene sounds of nature. This ideal floorplan boasts a separate private office/bonus room, perfect for work or hobbies. Spacious formal dining room with tray ceilings, ideal for entertaining and large get togethers. Large family room with vaulted ceilings, wood-burning fireplace and pocket slider leading to your private pool oasis. Chefs' kitchen with stone countertops, stainless steel appliances, abundant cabinetry, and a walk-in pantry. Not to mention a large eat-in kitchen space for daily meals. The downstairs primary suite, a serene place to escape the day and enjoy some privacy. Oversized bay window, private access to the lanai, dual walk-in closets, and a luxurious ensuite featuring double vanities, a soaking tub, and a walk-in shower. The upper level offers a separate laundry room and two additional bedrooms with access to a balcony, perfect for watching stunning sunsets. Enjoy the outdoor space with your saltwater pool with brick pavers and a full screen enclosure, all overlooking pristine conservation area for ultimate privacy. Fully fenced yard for extra security and privacy. Absolutely NO water intrusion during two storms, peace of mind is guaranteed. Did I mention location, location, location! Nestled between Dunedin and Palm Harbor, just across the street from Ozona, all with easy access to marinas, shopping, dining, festivals and all the perks of the coastal lifestyle. Minutes from Honeymoon Island State Park and world-famous Clearwater Beach. Close to hospitals and Tampa International Airport. This charming executive home offers everything you need to enjoy true Florida living! Schedule a showing today and see why Osprey Place is the perfect place to call home! HIGH AND DRY, NO WATER INTRUSION FROM ANY STORM!
Last Listed By
COLDWELL BANKER REALTY Brokerage Phone: 727-781-3700 License #3368962 Listed on: 02/07/2025

Home Details
Home Type
- Single Family
Est. Annual Taxes
- $7,674
Year Built
- Built in 2000
Lot Details
- 0.41 Acre Lot
- Lot Dimensions are 75x125
- Near Conservation Area
- West Facing Home
- Landscaped
- Irrigation Equipment
HOA Fees
- $93 Monthly HOA Fees
Parking
- 3 Car Attached Garage
Home Design
- Block Foundation
- Shingle Roof
- Block Exterior
- Stucco
Interior Spaces
- 2,627 Sq Ft Home
- 2-Story Property
- Vaulted Ceiling
- Ceiling Fan
- French Doors
- Sliding Doors
- Great Room
- Family Room
- Living Room with Fireplace
- Formal Dining Room
- Den
- Inside Utility
- Laundry in unit
- Pond Views
Kitchen
- Eat-In Kitchen
- Range
- Microwave
- Dishwasher
- Stone Countertops
- Disposal
Flooring
- Engineered Wood
- Carpet
- Ceramic Tile
Bedrooms and Bathrooms
- 4 Bedrooms
- Primary Bedroom on Main
- Walk-In Closet
- 3 Full Bathrooms
Pool
- Screened Pool
- In Ground Pool
- Gunite Pool
- Saltwater Pool
- Fence Around Pool
Outdoor Features
- Balcony
- Rain Gutters
- Private Mailbox
Utilities
- Central Heating and Cooling System
- Cable TV Available
Community Details
- Frankly Coastal Property Management Association, Phone Number (888) 722-6669
- Visit Association Website
- Osprey Place Subdivision
Listing and Financial Details
- Visit Down Payment Resource Website
- Tax Lot 6
- Assessor Parcel Number 14-28-15-64859-000-0060
Map
Home Values in the Area
Average Home Value in this Area
Tax History
| Year | Tax Paid | Tax Assessment Tax Assessment Total Assessment is a certain percentage of the fair market value that is determined by local assessors to be the total taxable value of land and additions on the property. | Land | Improvement |
|---|---|---|---|---|
| 2024 | $7,572 | $487,785 | -- | -- |
| 2023 | $7,572 | $473,578 | $0 | $0 |
| 2022 | $7,378 | $459,784 | $0 | $0 |
| 2021 | $7,492 | $446,392 | $0 | $0 |
| 2020 | $7,484 | $440,229 | $0 | $0 |
| 2019 | $4,972 | $303,886 | $0 | $0 |
| 2018 | $4,908 | $298,220 | $0 | $0 |
| 2017 | $4,870 | $292,086 | $0 | $0 |
| 2016 | $4,834 | $286,078 | $0 | $0 |
| 2015 | $4,911 | $284,089 | $0 | $0 |
| 2014 | $4,795 | $281,834 | $0 | $0 |
Property History
| Date | Event | Price | Change | Sq Ft Price |
|---|---|---|---|---|
| 05/27/2025 05/27/25 | Price Changed | $795,000 | -3.6% | $303 / Sq Ft |
| 04/24/2025 04/24/25 | Price Changed | $825,000 | -2.8% | $314 / Sq Ft |
| 04/08/2025 04/08/25 | Price Changed | $849,000 | -3.0% | $323 / Sq Ft |
| 03/16/2025 03/16/25 | Price Changed | $874,900 | -2.8% | $333 / Sq Ft |
| 02/07/2025 02/07/25 | For Sale | $899,900 | +74.7% | $343 / Sq Ft |
| 08/05/2019 08/05/19 | Sold | $515,000 | +4.0% | $196 / Sq Ft |
| 06/18/2019 06/18/19 | Pending | -- | -- | -- |
| 06/10/2019 06/10/19 | For Sale | $495,000 | -- | $188 / Sq Ft |
Purchase History
| Date | Type | Sale Price | Title Company |
|---|---|---|---|
| Warranty Deed | $515,000 | Insured Title Agency Llc | |
| Warranty Deed | $323,000 | Star Title Partners Of Palm | |
| Warranty Deed | $262,900 | -- | |
| Warranty Deed | $51,900 | -- |
Mortgage History
| Date | Status | Loan Amount | Loan Type |
|---|---|---|---|
| Open | $515,000 | New Conventional | |
| Previous Owner | $60,000 | Credit Line Revolving | |
| Previous Owner | $232,000 | New Conventional | |
| Previous Owner | $236,610 | New Conventional |
Similar Homes in the area
Source: Stellar MLS
MLS Number: TB8341812
APN: 14-28-15-64859-000-0060
- 2920 U S 19 Alternate Unit 106
- 1100 Curlew Rd
- 1100 Curlew Rd Unit 143
- 3300 Alt 19 Unit 170
- 3301 U S 19 Alternate Unit 488
- 3301 U S 19 Alternate Unit 254
- 3301 U S 19 Alternate
- 3301 U S 19 Alternate Unit 219
- 171 Orange St
- 600 Reserve Ln
- 3300 U S 19 Alternate Unit 22
- 2750 Reserve Ct Unit 101
- 2700 Bayshore Blvd Unit 5210
- 2700 Bayshore Blvd Unit 5307
- 2700 Bayshore Blvd Unit 497
- 2700 Bayshore Blvd Unit 11405
