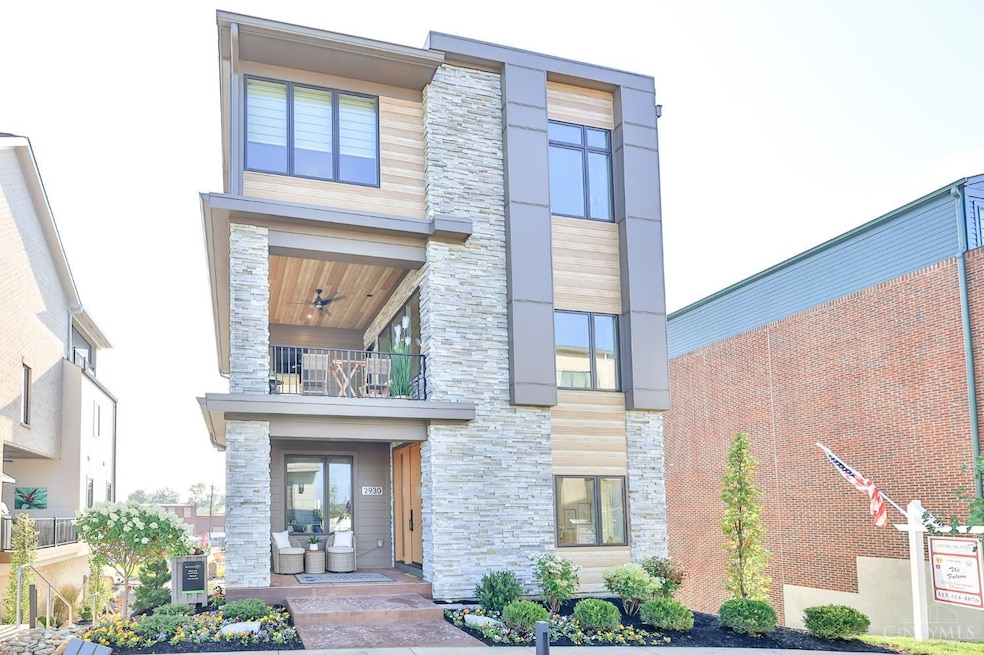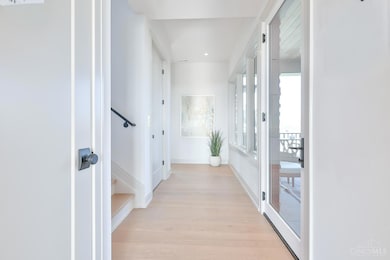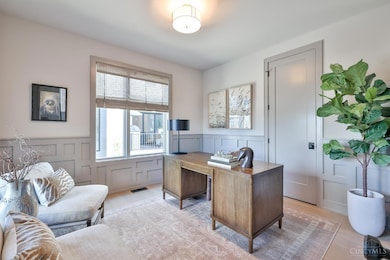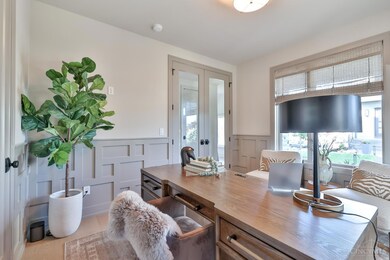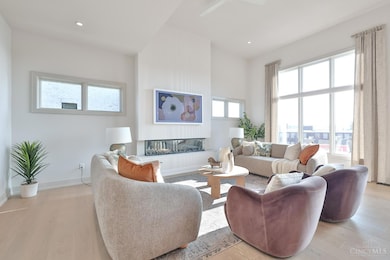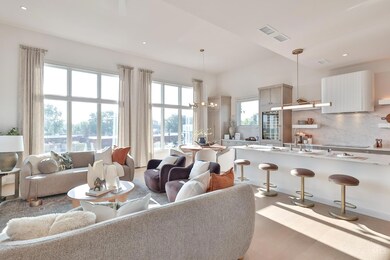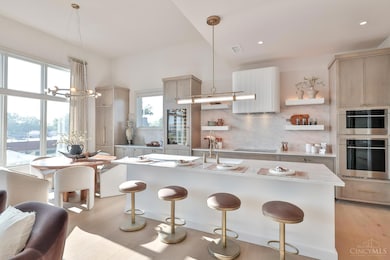2930 Three Oaks Ln Cincinnati, OH 45209
Oakley NeighborhoodEstimated payment $9,941/month
Highlights
- Open-Concept Dining Room
- New Construction
- Contemporary Architecture
- Walnut Hills High School Rated A+
- Eat-In Gourmet Kitchen
- Marble Flooring
About This Home
Experience Unmatched Luxury Living in Oakley. Step into a world of elegance with this stunning four-story Chris Gorman 2025 HOMEARAMA home, where every detail is thoughtfully crafted. Boasting state-of-the-art features & custom designs throughout, this home elevates your lifestyle. The main level welcomes you with a spacious two-car garage, offering direct access to both an open staircase and a private elevator that connects all four floors.The first and second floors, you'll discover three generously sized bedrooms along with a one-of-a-kind living space that redefines modern comfort.The gourmet kitchen and expansive great room effortlessly flow into an outdoor living area, creating the perfect setting for entertaining! At the top, the primary suite offers breathtaking views of the surrounding area. On clear nights, step out onto the attached balcony. Located in Oakley's newest Community of Foundry Park.Carefree Living & minutes from shopping and restaurants!Tax Abatement thru 2039.
Home Details
Home Type
- Single Family
Lot Details
- Level Lot
HOA Fees
- $228 Monthly HOA Fees
Parking
- 2 Car Attached Garage
- Rear-Facing Garage
- Garage Door Opener
- On-Street Parking
Home Design
- New Construction
- Contemporary Architecture
- Poured Concrete
- Shingle Roof
- Stone
Interior Spaces
- 3-Story Property
- Elevator
- Bookcases
- Ceiling height of 9 feet or more
- Ceiling Fan
- Recessed Lighting
- Chandelier
- Electric Fireplace
- ENERGY STAR Qualified Windows with Low Emissivity
- Vinyl Clad Windows
- Insulated Windows
- Double Hung Windows
- Wood Frame Window
- Great Room with Fireplace
- Open-Concept Dining Room
Kitchen
- Eat-In Gourmet Kitchen
- Breakfast Bar
- Double Convection Oven
- Electric Cooktop
- Dishwasher
- Wine Cooler
- Kitchen Island
- Quartz Countertops
- Solid Wood Cabinet
- Disposal
Flooring
- Wood
- Marble
- Tile
Bedrooms and Bathrooms
- 4 Bedrooms
- Main Floor Bedroom
- Walk-In Closet
- Dual Vanity Sinks in Primary Bathroom
- Bathtub
- Built-In Shower Bench
Laundry
- Dryer
- Washer
Partially Finished Basement
- Walk-Out Basement
- Basement Fills Entire Space Under The House
Home Security
- Home Security System
- Fire and Smoke Detector
Outdoor Features
- Covered Deck
- Exterior Lighting
Utilities
- 95% Forced Air Zoned Heating and Cooling System
- Humidifier
- Programmable Thermostat
- 220 Volts
- Gas Water Heater
- Cable TV Available
Community Details
- Association fees include association dues, landscaping-unit, snow removal
- Built by Chris Gorman Homes
- Foundry Park Subdivision
Listing and Financial Details
- Home warranty included in the sale of the property
Map
Home Values in the Area
Average Home Value in this Area
Property History
| Date | Event | Price | List to Sale | Price per Sq Ft |
|---|---|---|---|---|
| 10/28/2025 10/28/25 | Price Changed | $1,549,000 | -1.7% | -- |
| 09/26/2025 09/26/25 | For Sale | $1,575,000 | -- | -- |
Source: MLS of Greater Cincinnati (CincyMLS)
MLS Number: 1856594
- 2926 Three Oaks Ln
- 2923 Iron Oak Ave
- 4466 Water Oak Cir
- 2920 Three Oaks Ln
- Rosewood Plan at Foundry Park - Foundry at Three Oaks
- Phoenix Plan at Foundry Park
- 2932 Three Oaks Ln
- 2934 Three Oaks Ln
- 2921 Three Oaks Ln
- 2917 Three Oaks Ln
- 2943 Iron Oak Ln
- 4477 34th Ave
- 2913 Three Oaks Ln
- 2942 Three Oaks Ln
- 2901 Three Oaks Ln
- 4425 Pin Oak Cir
- 2905 Three Oaks Ln
- 4213 Brownway Ave
- 4222 Appleton St Unit 4
- 3096 Madison Rd
- 3225 Oakley Station Blvd
- 4315 28th St
- 3100 Markbreit Ave Unit 2
- 4021 Taylor Ave
- 2748 Markbreit Ave
- 2948 Madison Rd
- 3954 Millsbrae Ave
- 4382 Marburg Ave
- 4590 Beech St
- 3941 Millsbrae Ave Unit A
- 2625 Park Ave
- 2757 Norwood Ave
- 2621 Ida Ave Unit 2
- 3930 Edwards Rd Unit 2 Bed 1 Bath
- 3835 Edwards Rd
- 2613 Melrose Ave
- 4022 Paxton Ave Unit C
