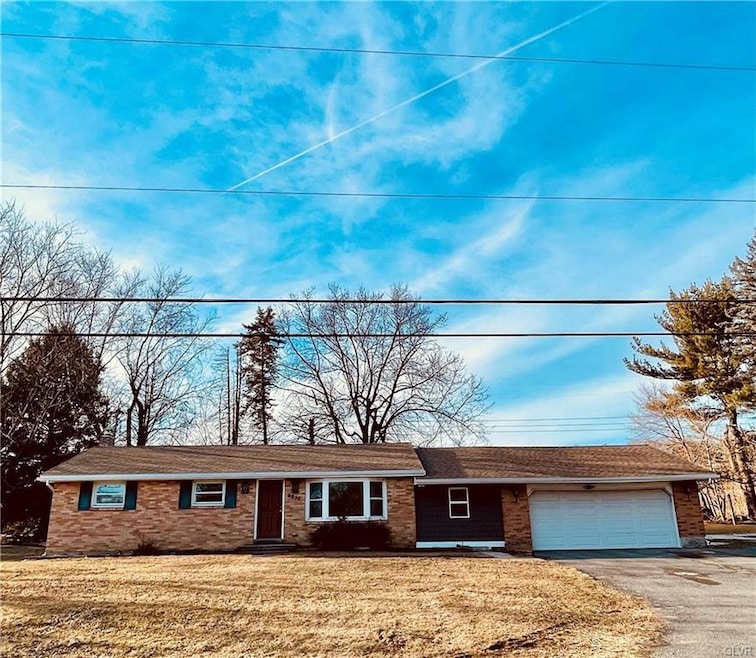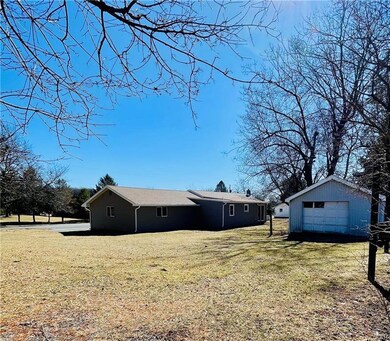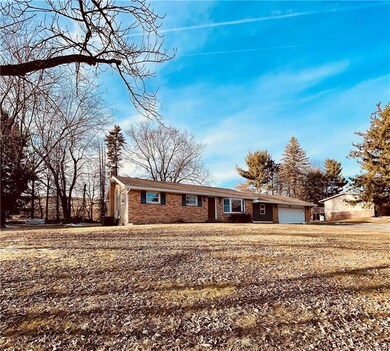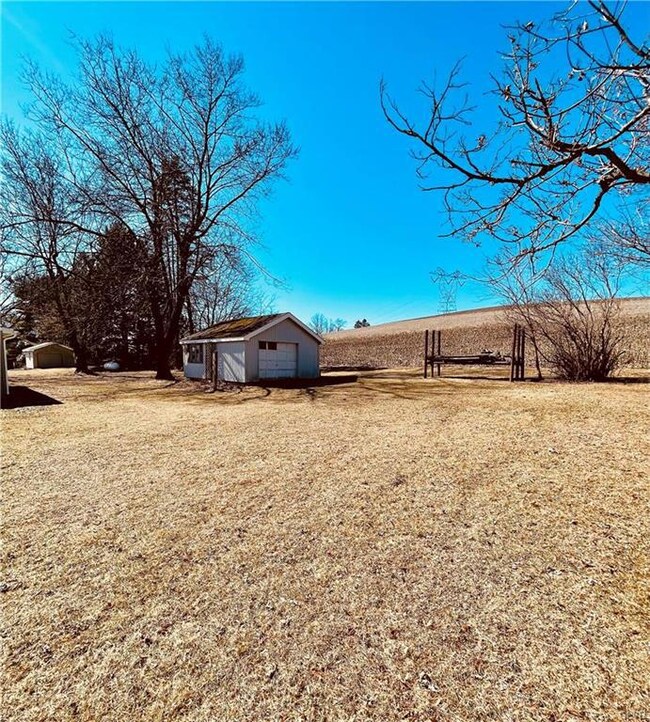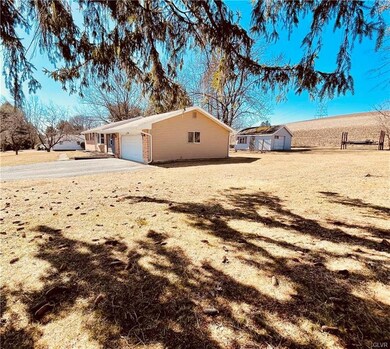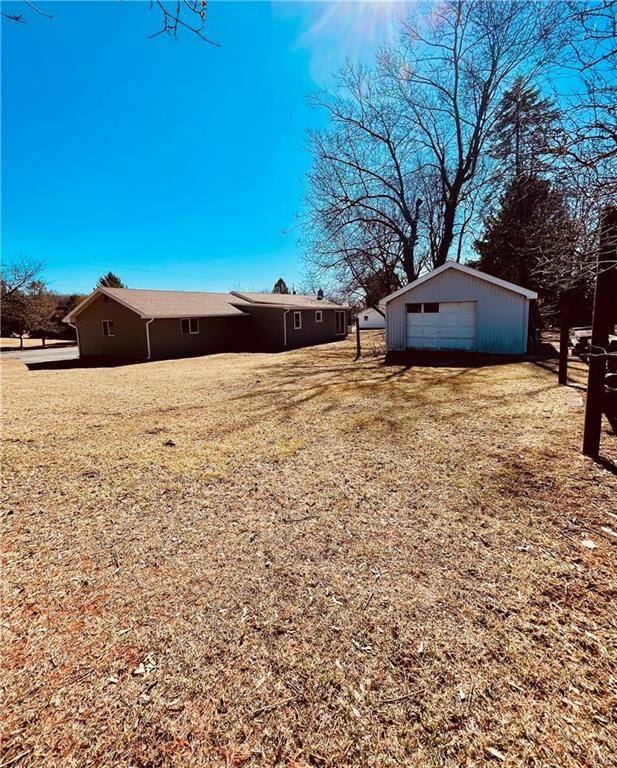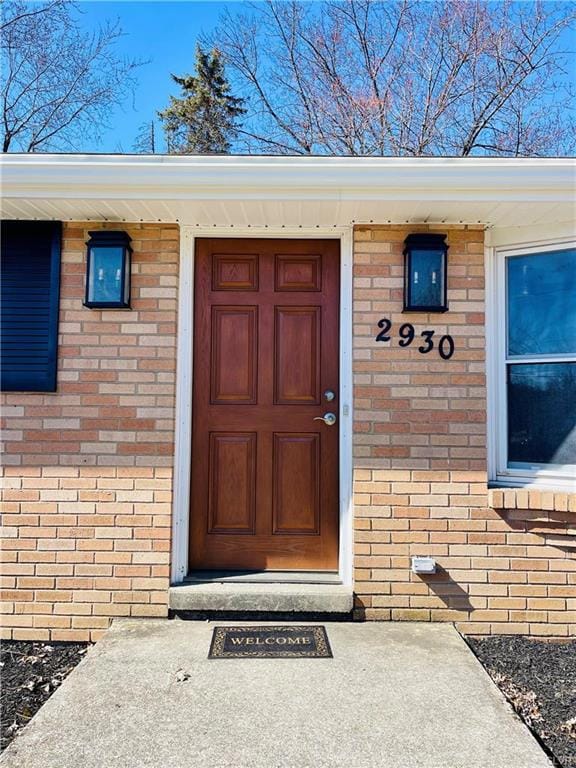
2930 W Beersville Rd Bath, PA 18014
Moore Township NeighborhoodHighlights
- Wood Burning Stove
- Recreation Room
- Den
- Family Room with Fireplace
- Valley View
- Separate Outdoor Workshop
About This Home
As of April 2025**MULTIPLE OFFERS** ***We are requesting that ALL HIGHEST & BEST offers be sent to listing Agent by 5pm Monday March 17th. **SPECIAL SALE PRICE for this NEW LISTING*** Beautifully Designed BRICK RANCH HOME offering an Abundance of space & CURB APPEAL! *Boasting a Distinctive BRICK FACADE with an Oversized Driveway & a PRIVATE BACK YARD overlooking VALLEY VIEWS & farmland. Nestled on a LARGE LOT that is almost 1Acre, Perfectly Framed w/Mature Trees. *This Home's interior features an OPEN CONCEPT DESIGN from a welcoming entryway to the inviting Living Room w/ BAY WINDOW, leading towards the most AMAZING KITCHEN fully REMODELED with GRANITE COUNTERS, CENTER ISLAND, exquisite LIGHTING & FIXTURES & a Sliding Glass Door which leads effortlessly to the nice sized BACK YARD to entertain friends, family & pets. Spectacular Views & an Abundance of Natural Light. The home features all NEW ROOF, CENTRAL A/C, FLOORING, LIGHTING & fully remodeled FULL BATHROOMS. There is a PROPANE fired GENERAC generator to power the ENTIRE HOME if electric service goes out. Large DETACHED WORKSHOP GARAGE out back & a nice sized 2-CAR ATTACHED GARAGE for you cars & toys as well. The home offers a FULLY FINISHED BASEMENT with tons of space & a COZY AREA with a nice WOOD STOVE. The home offers AFFORDABLE TAXES & UTILITIES for a smart budget purchase. The property is close to SHOPPING, PARKS, all MAJOR ROADS making this home SUPER CONVENIENT at a COMFORTABLE PRICE. Thanks so much & stay blessed!
Home Details
Home Type
- Single Family
Est. Annual Taxes
- $3,626
Year Built
- Built in 1967
Lot Details
- 0.69 Acre Lot
- Lot Dimensions are 178x134x174x129
- Property is zoned R-Rural
Home Design
- Brick Exterior Construction
- Asphalt Roof
Interior Spaces
- 1,409 Sq Ft Home
- 1-Story Property
- Ceiling Fan
- Wood Burning Stove
- Wood Burning Fireplace
- Family Room with Fireplace
- Family Room Downstairs
- Dining Room
- Den
- Recreation Room
- Utility Room
- Valley Views
- Storage In Attic
- Home Security System
Kitchen
- Eat-In Kitchen
- Stove
- <<microwave>>
- Dishwasher
- Kitchen Island
- Disposal
Flooring
- Wall to Wall Carpet
- Laminate
- Ceramic Tile
Bedrooms and Bathrooms
- 3 Bedrooms
- Possible Extra Bedroom
- 2 Full Bathrooms
Laundry
- Laundry on main level
- Washer and Dryer Hookup
Basement
- Basement Fills Entire Space Under The House
- Fireplace in Basement
Parking
- 3 Car Attached Garage
- Garage Door Opener
- Driveway
- On-Street Parking
- Off-Street Parking
Outdoor Features
- Separate Outdoor Workshop
Utilities
- Central Air
- Heat Pump System
- 101 to 200 Amp Service
- Well
- Electric Water Heater
- Septic System
Listing and Financial Details
- Assessor Parcel Number J5 3 7B 0520
Ownership History
Purchase Details
Home Financials for this Owner
Home Financials are based on the most recent Mortgage that was taken out on this home.Purchase Details
Home Financials for this Owner
Home Financials are based on the most recent Mortgage that was taken out on this home.Purchase Details
Similar Homes in Bath, PA
Home Values in the Area
Average Home Value in this Area
Purchase History
| Date | Type | Sale Price | Title Company |
|---|---|---|---|
| Deed | $425,000 | First United Land Transfer | |
| Deed | $242,500 | First United Land Transfer | |
| Quit Claim Deed | -- | -- |
Mortgage History
| Date | Status | Loan Amount | Loan Type |
|---|---|---|---|
| Open | $403,750 | New Conventional |
Property History
| Date | Event | Price | Change | Sq Ft Price |
|---|---|---|---|---|
| 04/18/2025 04/18/25 | Sold | $425,000 | 0.0% | $302 / Sq Ft |
| 03/17/2025 03/17/25 | Pending | -- | -- | -- |
| 03/17/2025 03/17/25 | Price Changed | $425,000 | +8.3% | $302 / Sq Ft |
| 03/12/2025 03/12/25 | For Sale | $392,500 | +61.9% | $279 / Sq Ft |
| 11/08/2024 11/08/24 | Sold | $242,500 | -3.0% | $231 / Sq Ft |
| 10/21/2024 10/21/24 | Pending | -- | -- | -- |
| 10/16/2024 10/16/24 | For Sale | $249,900 | -- | $238 / Sq Ft |
Tax History Compared to Growth
Tax History
| Year | Tax Paid | Tax Assessment Tax Assessment Total Assessment is a certain percentage of the fair market value that is determined by local assessors to be the total taxable value of land and additions on the property. | Land | Improvement |
|---|---|---|---|---|
| 2025 | $522 | $48,300 | $16,600 | $31,700 |
| 2024 | $3,502 | $48,300 | $16,600 | $31,700 |
| 2023 | $3,502 | $48,300 | $16,600 | $31,700 |
| 2022 | $3,502 | $48,300 | $16,600 | $31,700 |
| 2021 | $3,511 | $48,300 | $16,600 | $31,700 |
| 2020 | $3,511 | $48,300 | $16,600 | $31,700 |
| 2019 | $3,363 | $48,300 | $16,600 | $31,700 |
| 2018 | $3,312 | $48,300 | $16,600 | $31,700 |
| 2017 | $3,238 | $48,300 | $16,600 | $31,700 |
| 2016 | -- | $48,300 | $16,600 | $31,700 |
| 2015 | -- | $48,300 | $16,600 | $31,700 |
| 2014 | -- | $48,300 | $16,600 | $31,700 |
Agents Affiliated with this Home
-
David Feinberg

Seller's Agent in 2025
David Feinberg
RE/MAX
(610) 509-4358
3 in this area
162 Total Sales
-
Tim Tepes

Buyer's Agent in 2025
Tim Tepes
BetterHomes&GardensRE/Cassidon
(484) 275-0056
16 in this area
237 Total Sales
-
Tim Heimbach

Seller's Agent in 2024
Tim Heimbach
RE/MAX
(610) 266-5234
15 in this area
468 Total Sales
Map
Source: Greater Lehigh Valley REALTORS®
MLS Number: 752525
APN: J5-3-7B-0520
- 2740 Olive Branch Ln
- 2753 Valley View Dr
- 614 Monocacy Dr
- 272 S Egg Rd
- 2530 5th St
- 2799 Kuter Rd
- 3422 Franklin Square
- 5874 Old Carriage Rd
- 3444 Franklin Square
- 2533 Williams Rd
- 988 Hoch Rd
- 403 N Walnut St
- 3045 W Scenic Dr
- 500 N Chestnut St
- 472 Bauer Rd
- 518 Bauer Rd
- 310 Spyglass Hill Rd
- 102 Restful Rd
- 20 Hickory Hills Dr
- 36 Hickory Hills Dr
