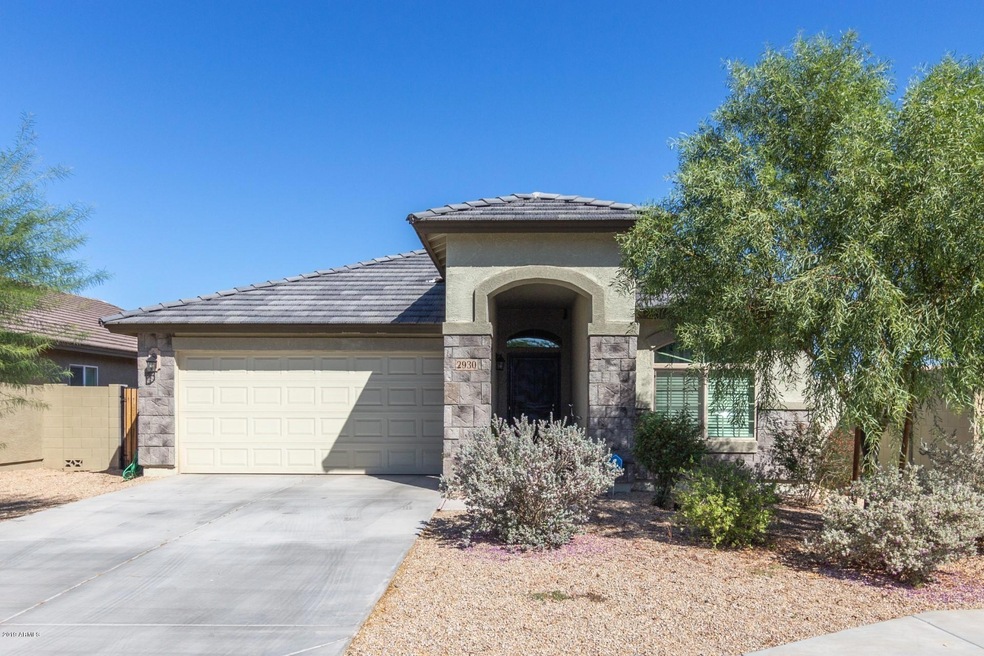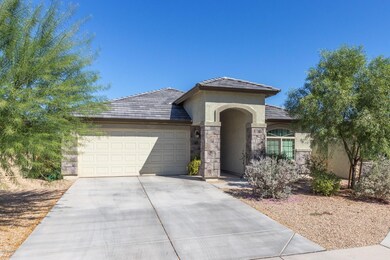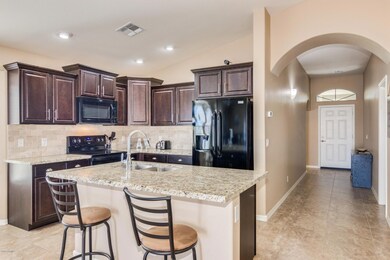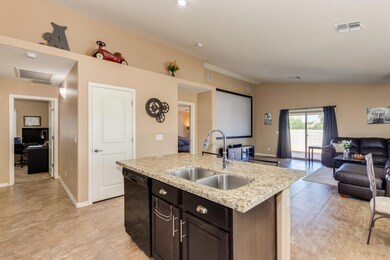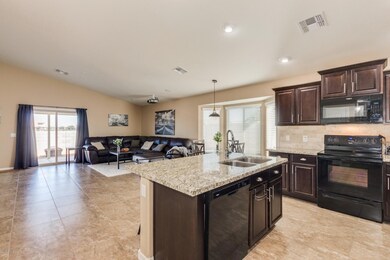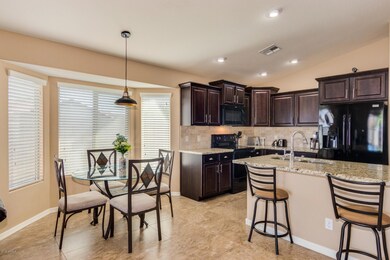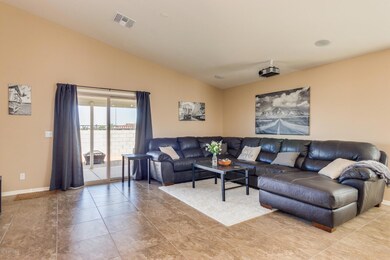
2930 W La Salle St Phoenix, AZ 85041
Laveen NeighborhoodAbout This Home
As of November 2019As you pull up to this beautiful home, you will love that it has been well cared for and like new! Mature front landscape paves the way as you enter the front door. Home is beautifully upgraded with a gourmet kitchen, granite slab counter-tops, staggered upper raised panel espresso colored cabinets with 3 1/2'' crown molding & a neutral back-splash. 20'' tile throughout, tv & fan pre-wired in all rooms, surround sound and projector come included in the great room. This home is truly turn-key. It offers a great location, backing to a common area and just minutes away from downtown Phoenix and close access to i10. Refrigerator, washer and dryer included.
Last Agent to Sell the Property
The Ave Collective License #BR641014000 Listed on: 10/13/2019
Home Details
Home Type
Single Family
Est. Annual Taxes
$2,159
Year Built
2017
Lot Details
0
HOA Fees
$50 per month
Parking
2
Listing Details
- Cross Street: 27th Ave / Southern
- Legal Info Range: 2E
- Property Type: Residential
- Ownership: Fee Simple
- HOA #2: N
- Association Fees Land Lease Fee: N
- Recreation Center Fee 2: N
- Recreation Center Fee: N
- Total Monthly Fee Equivalent: 50.0
- Basement: N
- Cooling HVAC SEER Rating: 14
- Parking Spaces Slab Parking Spaces: 2.0
- Parking Spaces Total Covered Spaces: 2.0
- Separate Den Office Sep Den Office: N
- Year Built: 2017
- Tax Year: 2019
- Directions: West on Southern to 31st Avenue. North on 31st Ave to right on La Salle Street (Across from Manzanita City Park. Follow around the corner, property on left.
- Property Sub Type: Single Family Residence
- Horses: No
- Lot Size Acres: 0.13
- Subdivision Name: BARCELONA 2
- Architectural Style: Ranch
- New Construction: No
- Property Attached Yn: No
- Association Fees:HOA Fee2: 50.0
- Dining Area:Breakfast Bar: Yes
- Windows:Dual Pane: Yes
- Cooling:Ceiling Fan(s): Yes
- Technology:Cable TV Avail: Yes
- Windows:Low-E: Yes
- Cooling:Central Air: Yes
- Water Source City Water: Yes
- Technology:High Speed Internet: Yes
- Special Features: None
Interior Features
- Flooring: Carpet, Tile
- Basement YN: No
- Possible Use: Ranch, Farm
- Spa Features: None
- Possible Bedrooms: 4
- Total Bedrooms: 4
- Fireplace Features: None
- Fireplace: No
- Interior Amenities: High Speed Internet, Granite Counters, Double Vanity, Eat-in Kitchen, Breakfast Bar, Vaulted Ceiling(s), Kitchen Island, Pantry, Full Bth Master Bdrm, Separate Shwr & Tub
- Living Area: 1652.0
- Stories: 1
- Window Features: Low-Emissivity Windows, Dual Pane, Vinyl Frame
- Kitchen Features:RangeOven Elec: Yes
- Kitchen Features:Built-in Microwave: Yes
- Kitchen Features:Kitchen Island: Yes
- Master Bathroom:Double Sinks: Yes
- Community Features:BikingWalking Path: Yes
- Kitchen Features Pantry: Yes
- Community Features:Children_squote_s Playgrnd: Yes
- Community Features:Near Bus Stop: Yes
- KitchenFeatures:Refrigerator: Yes
- Kitchen Features:Granite Counters: Yes
Exterior Features
- Fencing: Block
- Lot Features: Corner Lot, Desert Front, Dirt Back, Auto Timer H2O Front, Irrigation Front
- Pool Features: None
- Disclosures: Agency Discl Req, Seller Discl Avail
- Home Warranty: Yes
- Construction Type: Stucco, Wood Frame, Painted, Stone
- Patio And Porch Features: Covered Patio(s)
- Property Condition: Complete Spec Home
- Roof: Tile
- Construction:Frame - Wood: Yes
- Exterior Features:Covered Patio(s): Yes
- Construction Status:Complete Spec Home: Yes
Garage/Parking
- Total Covered Spaces: 2.0
- Parking Features: Garage Door Opener, Direct Access
- Attached Garage: No
- Garage Spaces: 2.0
- Open Parking Spaces: 2.0
- Parking Features:Garage Door Opener: Yes
- Parking Features:Direct Access: Yes
Utilities
- Cooling: Central Air, Ceiling Fan(s), Programmable Thmstat
- Heating: Electric
- Cooling Y N: Yes
- Heating Yn: Yes
- Water Source: City Water
- Heating:Electric: Yes
Condo/Co-op/Association
- Community Features: Near Bus Stop, Playground, Biking/Walking Path
- Association Fee: 50.0
- Association Fee Frequency: Monthly
- Association Name: City Property Mgmt
- Phone: 602-437-4777
- Association: Yes
Association/Amenities
- Association Fees:HOA YN2: Y
- Association Fees:HOA Transfer Fee2: 100.0
- Association Fees:HOA Paid Frequency: Monthly
- Association Fees:HOA Name4: City Property Mgmt
- Association Fees:HOA Telephone4: 602-437-4777
- Association Fees:PAD Fee YN2: N
- Association Fees:Cap ImprovementImpact Fee: 100.0
- Association Fees:Cap ImprovementImpact Fee _percent_: $
- Association Fee Incl:Common Area Maint3: Yes
- Association Fees:Cap ImprovementImpact Fee 2 _percent_: $
Fee Information
- Association Fee Includes: Maintenance Grounds
Schools
- Elementary School: Bernard Black Elementary School
- High School: Cesar Chavez High School
- Junior High Dist: Phoenix Union High School District
- Middle Or Junior School: Bernard Black Elementary School
Lot Info
- Land Lease: No
- Lot Size Sq Ft: 5863.0
- Parcel #: 105-46-659
Building Info
- Builder Name: Providence Homes
Tax Info
- Tax Annual Amount: 2017.0
- Tax Book Number: 105.00
- Tax Lot: 716
- Tax Map Number: 46.00
Ownership History
Purchase Details
Home Financials for this Owner
Home Financials are based on the most recent Mortgage that was taken out on this home.Purchase Details
Home Financials for this Owner
Home Financials are based on the most recent Mortgage that was taken out on this home.Similar Homes in Phoenix, AZ
Home Values in the Area
Average Home Value in this Area
Purchase History
| Date | Type | Sale Price | Title Company |
|---|---|---|---|
| Warranty Deed | $249,500 | Equity Title Agency Inc | |
| Special Warranty Deed | $219,990 | Pioneer Title Agency Inc | |
| Special Warranty Deed | $192,491 | Pioneer Title Agency Inc |
Mortgage History
| Date | Status | Loan Amount | Loan Type |
|---|---|---|---|
| Open | $306,267 | FHA | |
| Closed | $12,198 | Second Mortgage Made To Cover Down Payment | |
| Closed | $243,962 | FHA | |
| Previous Owner | $216,005 | FHA |
Property History
| Date | Event | Price | Change | Sq Ft Price |
|---|---|---|---|---|
| 07/08/2025 07/08/25 | Price Changed | $400,000 | -4.8% | $242 / Sq Ft |
| 05/26/2025 05/26/25 | Price Changed | $419,995 | -1.2% | $254 / Sq Ft |
| 04/01/2025 04/01/25 | For Sale | $424,995 | +70.3% | $257 / Sq Ft |
| 11/15/2019 11/15/19 | Sold | $249,500 | 0.0% | $151 / Sq Ft |
| 10/15/2019 10/15/19 | Pending | -- | -- | -- |
| 10/13/2019 10/13/19 | For Sale | $249,500 | +13.4% | $151 / Sq Ft |
| 11/02/2017 11/02/17 | Sold | $219,990 | 0.0% | $133 / Sq Ft |
| 10/03/2017 10/03/17 | For Sale | $219,990 | -- | $133 / Sq Ft |
Tax History Compared to Growth
Tax History
| Year | Tax Paid | Tax Assessment Tax Assessment Total Assessment is a certain percentage of the fair market value that is determined by local assessors to be the total taxable value of land and additions on the property. | Land | Improvement |
|---|---|---|---|---|
| 2025 | $2,159 | $16,394 | -- | -- |
| 2024 | $2,094 | $15,613 | -- | -- |
| 2023 | $2,094 | $29,850 | $5,970 | $23,880 |
| 2022 | $2,050 | $22,310 | $4,460 | $17,850 |
| 2021 | $2,114 | $20,380 | $4,070 | $16,310 |
| 2020 | $2,088 | $19,000 | $3,800 | $15,200 |
| 2019 | $2,017 | $17,770 | $3,550 | $14,220 |
| 2018 | $1,959 | $2,550 | $2,550 | $0 |
| 2017 | $75 | $2,535 | $2,535 | $0 |
| 2016 | $71 | $2,145 | $2,145 | $0 |
| 2015 | $71 | $672 | $672 | $0 |
Agents Affiliated with this Home
-
Terreal Turner
T
Seller's Agent in 2025
Terreal Turner
Berkshire Hathaway HomeServices Arizona Properties
(602) 419-8060
3 Total Sales
-
Jeremy Pierce

Seller Co-Listing Agent in 2025
Jeremy Pierce
Berkshire Hathaway HomeServices Arizona Properties
(480) 843-4797
2 in this area
71 Total Sales
-
Ashley Ahee

Seller's Agent in 2019
Ashley Ahee
The Ave Collective
(623) 229-7221
1 in this area
48 Total Sales
-
Fabiola Ehle

Buyer's Agent in 2019
Fabiola Ehle
eXp Realty
(480) 310-6258
36 Total Sales
-
S
Seller's Agent in 2017
Steven La Pine
La Pine Investment Co
Map
Source: Arizona Regional Multiple Listing Service (ARMLS)
MLS Number: 5991422
APN: 105-46-659
- 2909 W Bowker St
- 3042 W Fraktur Rd
- 2717 W Bowker St
- 2716 W Sunland Ave
- 5521 S 27th Dr
- 2745 W Jessica Ln
- 2635 W Atlanta Ave
- 0000 W Hidalgo Ave
- 3310 W Chambers St
- 5312 S 33rd Ave
- 6109 S 30th Dr
- 2633 W Hidalgo Ave
- 3313 W Wayland Dr
- 3310 W Hidalgo Ave
- 3121 W Lynne Ln
- 2536 W Grenadine Rd
- 2535 W La Salle St
- 2625 W Gaby Rd
- 3434 W Chambers St
- 2434 W Hidalgo Ave
