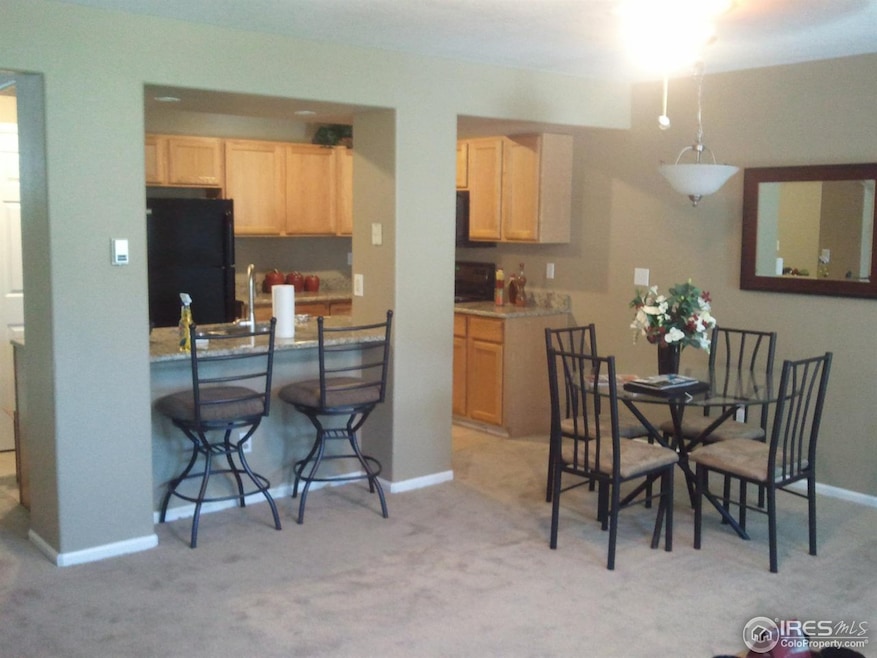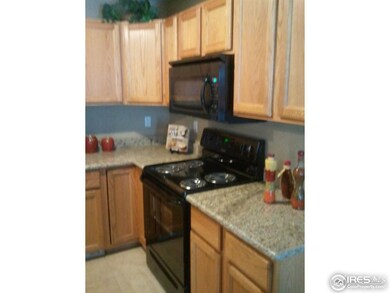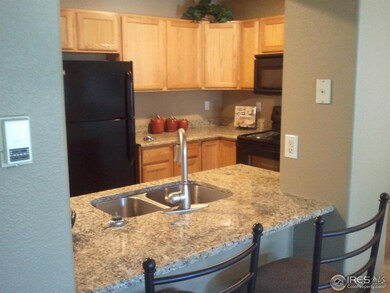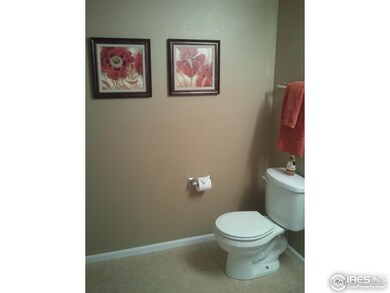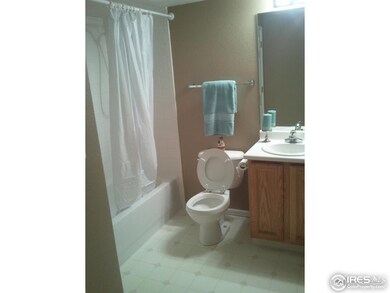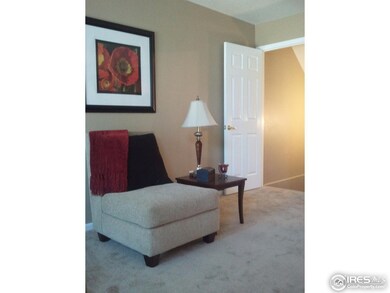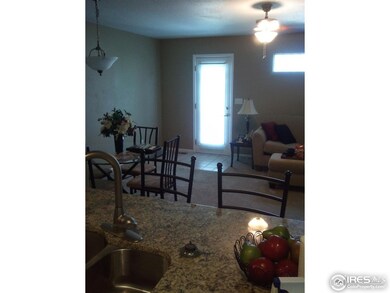
2930 W Stuart St Unit 2 Fort Collins, CO 80526
Stadium Heights NeighborhoodHighlights
- Cul-De-Sac
- 1 Car Attached Garage
- Tile Flooring
- Rocky Mountain High School Rated A-
- Oversized Parking
- Zero Lot Line
About This Home
As of September 2022Beautiful REMODELED Townhome. Adjacent to common area with mature trees. Many upgrades throughout the entire unit.Walk out basement. 4 Bedrooms 3.5 baths master suite upstairs and master suite walkout in basement. Plenty of storage room as well. Private patio w/ small fenced in yard. Central AC HOA includes water trash snow exterior yard and building maintenance including roof which was replaced 3 months ago. MUST SEE!!!
Last Agent to Sell the Property
Austin Peterson
Apex Real Estate Solutions Listed on: 08/06/2012
Townhouse Details
Home Type
- Townhome
Est. Annual Taxes
- $1,320
Year Built
- Built in 1999
Lot Details
- 1,700 Sq Ft Lot
- Cul-De-Sac
- Fenced
- Zero Lot Line
HOA Fees
- $150 Monthly HOA Fees
Parking
- 1 Car Attached Garage
- Oversized Parking
Home Design
- Wood Frame Construction
- Composition Roof
Interior Spaces
- 2,180 Sq Ft Home
- 2-Story Property
- Window Treatments
Kitchen
- Gas Oven or Range
- Self-Cleaning Oven
- Microwave
- Dishwasher
- Disposal
Flooring
- Carpet
- Tile
Bedrooms and Bathrooms
- 4 Bedrooms
Laundry
- Dryer
- Washer
Basement
- Walk-Out Basement
- Basement Fills Entire Space Under The House
Schools
- Bauder Elementary School
- Blevins Middle School
- Rocky Mountain High School
Utilities
- Forced Air Heating and Cooling System
- Propane
- Cable TV Available
Community Details
- Association fees include common amenities, trash, snow removal, ground maintenance, utilities, maintenance structure, water/sewer, hazard insurance
- Trails West Subdivision
Listing and Financial Details
- Assessor Parcel Number R1001540
Ownership History
Purchase Details
Home Financials for this Owner
Home Financials are based on the most recent Mortgage that was taken out on this home.Purchase Details
Home Financials for this Owner
Home Financials are based on the most recent Mortgage that was taken out on this home.Purchase Details
Home Financials for this Owner
Home Financials are based on the most recent Mortgage that was taken out on this home.Purchase Details
Home Financials for this Owner
Home Financials are based on the most recent Mortgage that was taken out on this home.Purchase Details
Home Financials for this Owner
Home Financials are based on the most recent Mortgage that was taken out on this home.Purchase Details
Home Financials for this Owner
Home Financials are based on the most recent Mortgage that was taken out on this home.Purchase Details
Home Financials for this Owner
Home Financials are based on the most recent Mortgage that was taken out on this home.Purchase Details
Purchase Details
Similar Homes in Fort Collins, CO
Home Values in the Area
Average Home Value in this Area
Purchase History
| Date | Type | Sale Price | Title Company |
|---|---|---|---|
| Warranty Deed | $455,000 | -- | |
| Interfamily Deed Transfer | -- | First American | |
| Warranty Deed | $269,000 | North American Title | |
| Warranty Deed | $189,750 | Land Title Guarantee Company | |
| Warranty Deed | $194,900 | -- | |
| Interfamily Deed Transfer | -- | -- | |
| Warranty Deed | $136,715 | -- | |
| Warranty Deed | $111,500 | -- | |
| Warranty Deed | -- | -- |
Mortgage History
| Date | Status | Loan Amount | Loan Type |
|---|---|---|---|
| Open | $364,000 | New Conventional | |
| Previous Owner | $281,250 | New Conventional | |
| Previous Owner | $255,550 | New Conventional | |
| Previous Owner | $186,312 | FHA | |
| Previous Owner | $152,400 | New Conventional | |
| Previous Owner | $155,920 | New Conventional | |
| Previous Owner | $133,000 | Unknown | |
| Previous Owner | $133,546 | FHA | |
| Closed | $38,980 | No Value Available |
Property History
| Date | Event | Price | Change | Sq Ft Price |
|---|---|---|---|---|
| 09/02/2022 09/02/22 | Sold | $455,000 | +1.1% | $211 / Sq Ft |
| 07/08/2022 07/08/22 | For Sale | $450,000 | +137.2% | $208 / Sq Ft |
| 05/03/2020 05/03/20 | Off Market | $189,750 | -- | -- |
| 01/28/2019 01/28/19 | Off Market | $269,000 | -- | -- |
| 01/12/2017 01/12/17 | Sold | $269,000 | 0.0% | $125 / Sq Ft |
| 12/13/2016 12/13/16 | Pending | -- | -- | -- |
| 12/01/2016 12/01/16 | For Sale | $269,000 | +41.8% | $125 / Sq Ft |
| 09/11/2012 09/11/12 | Sold | $189,750 | 0.0% | $87 / Sq Ft |
| 08/12/2012 08/12/12 | Pending | -- | -- | -- |
| 08/06/2012 08/06/12 | For Sale | $189,750 | -- | $87 / Sq Ft |
Tax History Compared to Growth
Tax History
| Year | Tax Paid | Tax Assessment Tax Assessment Total Assessment is a certain percentage of the fair market value that is determined by local assessors to be the total taxable value of land and additions on the property. | Land | Improvement |
|---|---|---|---|---|
| 2025 | $2,747 | $32,314 | $2,144 | $30,170 |
| 2024 | $2,614 | $32,314 | $2,144 | $30,170 |
| 2022 | $2,408 | $25,500 | $2,224 | $23,276 |
| 2021 | $2,433 | $26,233 | $2,288 | $23,945 |
| 2020 | $2,308 | $24,668 | $2,288 | $22,380 |
| 2019 | $2,318 | $24,668 | $2,288 | $22,380 |
| 2018 | $2,040 | $22,385 | $2,304 | $20,081 |
| 2017 | $2,033 | $22,385 | $2,304 | $20,081 |
| 2016 | $1,627 | $17,822 | $2,547 | $15,275 |
| 2015 | $1,615 | $17,830 | $2,550 | $15,280 |
| 2014 | $1,361 | $14,920 | $2,550 | $12,370 |
Agents Affiliated with this Home
-
Jackson Lamperes
J
Seller's Agent in 2022
Jackson Lamperes
Black Bear Real Estate
(970) 556-9063
2 in this area
62 Total Sales
-
John Humpal

Buyer's Agent in 2022
John Humpal
CENTURY 21 Elevated
(970) 481-9456
1 in this area
50 Total Sales
-
Christine Volz

Seller's Agent in 2017
Christine Volz
CURB Real Estate
(970) 481-8414
2 in this area
20 Total Sales
-
Skylar Haskell

Buyer's Agent in 2017
Skylar Haskell
Haskell Homes Real Estate LTD
(970) 352-8333
53 Total Sales
-
A
Seller's Agent in 2012
Austin Peterson
Apex Real Estate Solutions
Map
Source: IRES MLS
MLS Number: 688342
APN: 97213-13-139
- 2925 W Stuart St Unit 11
- 2960 W Stuart St Unit A304
- 3005 Ross Dr Unit T5
- 3005 Ross Dr Unit T6
- 2707 W Stuart St
- 2802 Clydesdale Ct
- 1943 Pecan St
- 3009 Knolls End Dr Unit 5
- 1943 Etton Dr
- 1720 Azalea Ct
- 1730 Palm Dr
- 1736 Palm Dr Unit 3
- 1815 Charleston Ct
- 3219 Sumac St Unit 1
- 3200 Azalea Dr Unit 3
- 3200 Azalea Dr Unit 6
- 3200 Azalea Dr Unit 5
- 2843 Seccomb St
- 2501 Leghorn Dr
- 3055 Wells Fargo Dr
