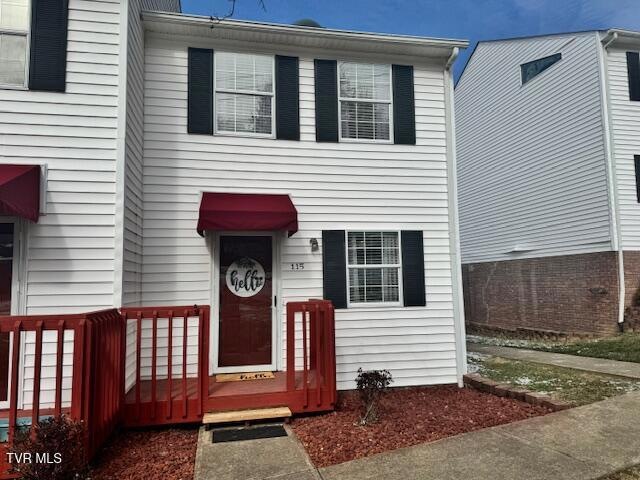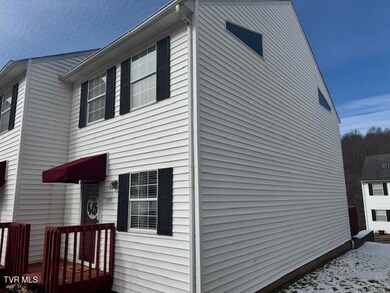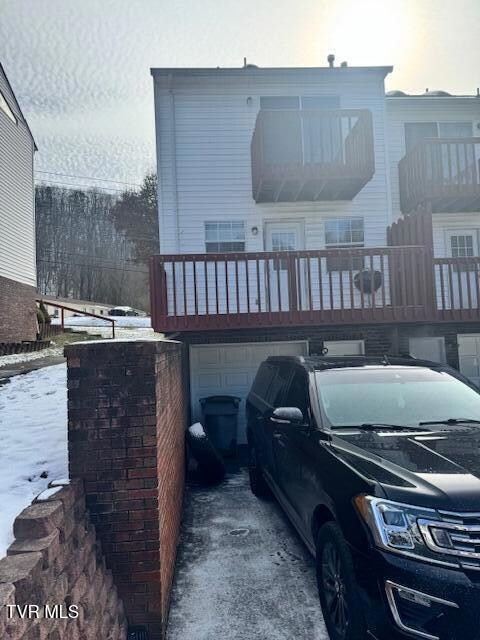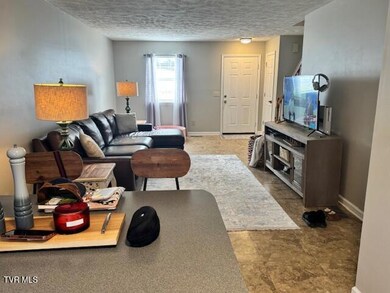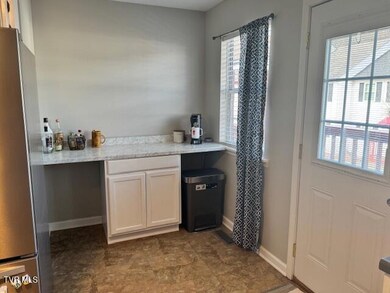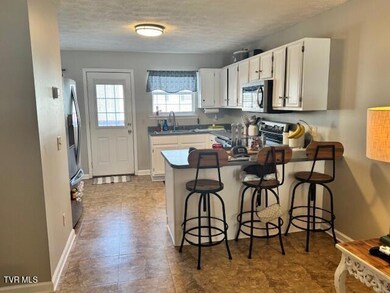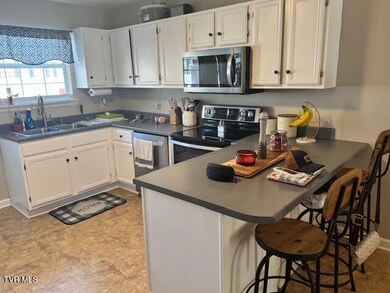
2931 Broad St Unit 115 Bristol, TN 37620
Highlights
- Open Floorplan
- Balcony
- 1 Car Attached Garage
- Deck
- Rear Porch
- Patio
About This Home
As of February 2025Move in ready 2bd 2.5 bath end unit condo within walking distance to Steele Creek Park and minutes to the Pinnacle, Casino, Bristol Regional Medical Center and Downtown Bristol. Main level open floor plan with large living area, kitchen/dining and half bath. Second level has 2 BR with vaulted ceilings and 2 full baths. Third floor bonus room could be third bedroom or large home office. 1 car drive under garage and laundry area downstairs. New energy efficient HVAC system installed Jan 2024 for comfort and peace of mind make this a smart purchase. HOA fee of 50$ monthly covers common areas and master liability policy.Buyers agent to verify all information.
Last Agent to Sell the Property
CENTURY 21 DIAMOND REAL ESTATE License #364106TN 0226029573VA Listed on: 01/23/2025

Townhouse Details
Home Type
- Townhome
Year Built
- Built in 1993
Lot Details
- Property is in average condition
HOA Fees
- $50 Monthly HOA Fees
Parking
- 1 Car Attached Garage
Home Design
- Block Foundation
- Shingle Roof
- Asphalt Roof
- Vinyl Siding
Interior Spaces
- 1,248 Sq Ft Home
- 3-Story Property
- Open Floorplan
- Washer and Electric Dryer Hookup
Kitchen
- Range
- Microwave
- Dishwasher
- Laminate Countertops
Flooring
- Carpet
- Laminate
Bedrooms and Bathrooms
- 2 Bedrooms
Basement
- Garage Access
- Block Basement Construction
Home Security
Outdoor Features
- Balcony
- Deck
- Patio
- Rear Porch
Schools
- Anderson Elementary School
- Tennessee Middle School
- Tennessee High School
Utilities
- Central Air
- Heat Pump System
Listing and Financial Details
- Assessor Parcel Number 020j A 026.10
Community Details
Overview
- Park Place Townhouses Condos
- Park Place Subdivision
- FHA/VA Approved Complex
Security
- Storm Doors
- Fire and Smoke Detector
Ownership History
Purchase Details
Home Financials for this Owner
Home Financials are based on the most recent Mortgage that was taken out on this home.Purchase Details
Home Financials for this Owner
Home Financials are based on the most recent Mortgage that was taken out on this home.Purchase Details
Home Financials for this Owner
Home Financials are based on the most recent Mortgage that was taken out on this home.Similar Homes in Bristol, TN
Home Values in the Area
Average Home Value in this Area
Purchase History
| Date | Type | Sale Price | Title Company |
|---|---|---|---|
| Warranty Deed | $187,500 | Evergreen Title | |
| Special Warranty Deed | $82,500 | None Available | |
| Deed | $65,500 | -- |
Mortgage History
| Date | Status | Loan Amount | Loan Type |
|---|---|---|---|
| Open | $150,000 | New Conventional | |
| Previous Owner | $4,125 | Stand Alone Second | |
| Previous Owner | $81,005 | FHA | |
| Previous Owner | $67,450 | No Value Available | |
| Previous Owner | $52,200 | No Value Available |
Property History
| Date | Event | Price | Change | Sq Ft Price |
|---|---|---|---|---|
| 02/24/2025 02/24/25 | Sold | $187,500 | 0.0% | $150 / Sq Ft |
| 01/24/2025 01/24/25 | Pending | -- | -- | -- |
| 01/23/2025 01/23/25 | For Sale | $187,500 | +127.3% | $150 / Sq Ft |
| 06/28/2019 06/28/19 | Sold | $82,500 | -14.9% | $66 / Sq Ft |
| 05/15/2019 05/15/19 | Pending | -- | -- | -- |
| 12/20/2018 12/20/18 | For Sale | $96,900 | -- | $78 / Sq Ft |
Tax History Compared to Growth
Tax History
| Year | Tax Paid | Tax Assessment Tax Assessment Total Assessment is a certain percentage of the fair market value that is determined by local assessors to be the total taxable value of land and additions on the property. | Land | Improvement |
|---|---|---|---|---|
| 2024 | -- | $21,475 | $1,250 | $20,225 |
| 2023 | $944 | $21,475 | $1,250 | $20,225 |
| 2022 | $944 | $21,475 | $1,250 | $20,225 |
| 2021 | $943 | $21,475 | $1,250 | $20,225 |
| 2020 | $948 | $21,475 | $1,250 | $20,225 |
| 2019 | $948 | $20,050 | $1,250 | $18,800 |
| 2018 | $944 | $20,050 | $1,250 | $18,800 |
| 2017 | $944 | $20,050 | $1,250 | $18,800 |
| 2014 | $934 | $20,493 | $0 | $0 |
Agents Affiliated with this Home
-
Michael Dillow
M
Seller's Agent in 2025
Michael Dillow
CENTURY 21 DIAMOND REAL ESTATE
(276) 494-2432
6 Total Sales
-
Jennifer Lusk

Buyer's Agent in 2025
Jennifer Lusk
The Addington Agency Bristol
(423) 767-5320
326 Total Sales
-
DAVID FLETCHER
D
Seller's Agent in 2019
DAVID FLETCHER
Coldwell Banker Security Real Estate
(423) 612-1367
52 Total Sales
-
DAVID LOCKMILLER
D
Seller Co-Listing Agent in 2019
DAVID LOCKMILLER
Coldwell Banker Security Real Estate
(423) 747-0510
46 Total Sales
-
S
Buyer's Agent in 2019
SARA BANKS
KW Johnson City
(423) 383-3355
146 Total Sales
Map
Source: Tennessee/Virginia Regional MLS
MLS Number: 9975322
APN: 082020J A 02610C015
