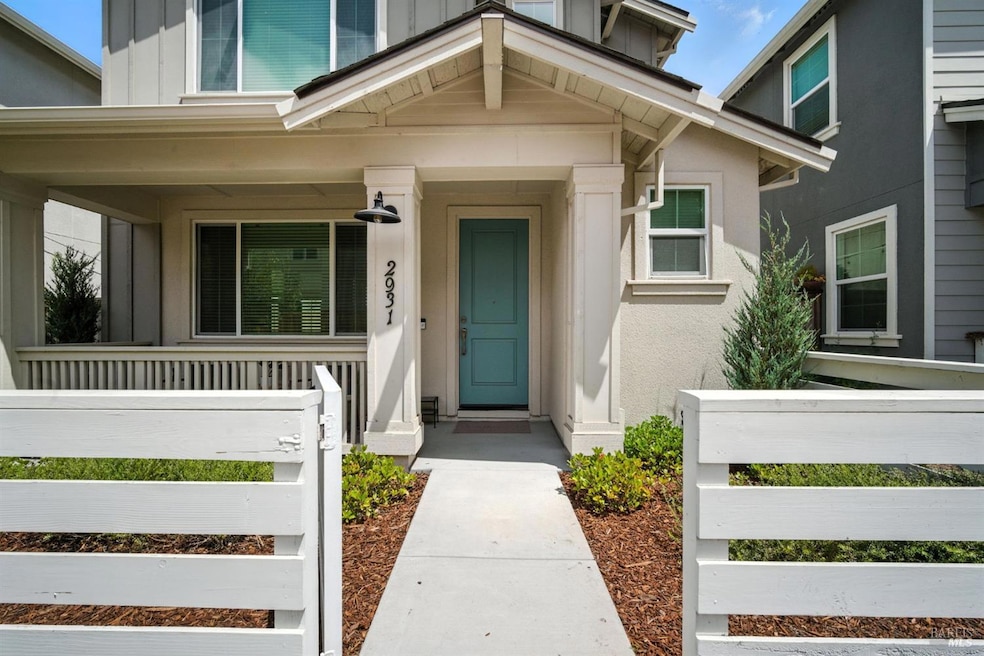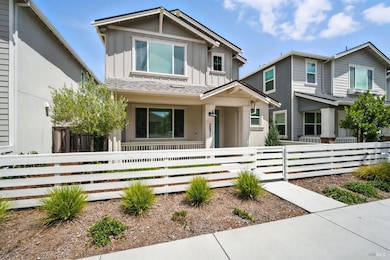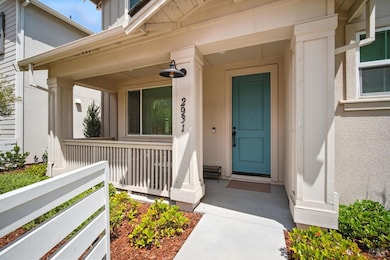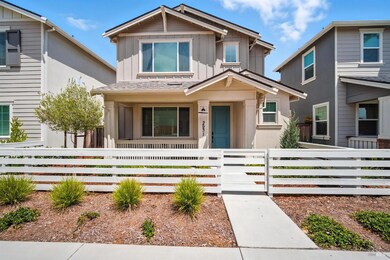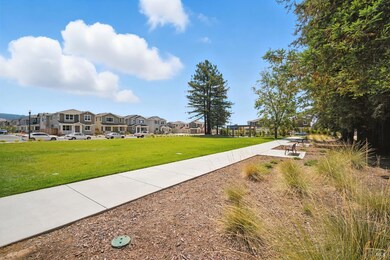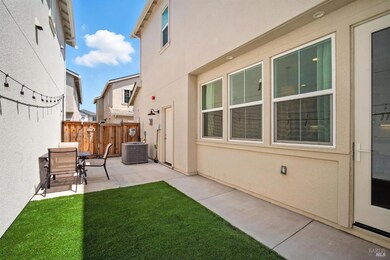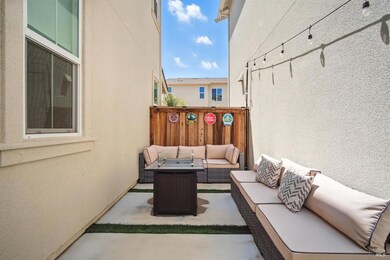
2931 Liscum St Santa Rosa, CA 95407
Estimated payment $4,887/month
Highlights
- New Construction
- Craftsman Architecture
- Quartz Countertops
- Solar Power System
- Great Room
- Walk-In Pantry
About This Home
Discover Comfort, Convenience, and Modern Living: Step into your dream home at 2931 Liscum St, built in 2023 and nestled in the heart of Santa Rosa's vibrant Grove Village community. This beautifully maintained property boasts a spacious open concept living space, perfect for entertaining or relaxing with friends and family. Enjoy the convenience of a modern kitchen featuring sleek stainless-steel appliances which convey with the sale, upgraded quartz countertops, and ample cabinet space. The home's generous bedrooms provide comfort and privacy, while the bathrooms offer a touch of luxury. Step outside to a private backyard oasis with low maintenance turf ideal for summer barbecues or quiet evenings under the stars. With an attached garage, energy-efficient windows, owned solar and easy access to a park, and shopping, this residence combines comfort and functionality for today's lifestyle. Don't miss your opportunity to make 2931 Liscum St your new address where every amenity is designed for living your best life!
Home Details
Home Type
- Single Family
Est. Annual Taxes
- $7,669
Year Built
- Built in 2023 | New Construction
Lot Details
- 2,296 Sq Ft Lot
- Landscaped
- Low Maintenance Yard
HOA Fees
- $100 Monthly HOA Fees
Parking
- 2 Car Attached Garage
- Alley Access
- Garage Door Opener
- Shared Driveway
- Guest Parking
Home Design
- Craftsman Architecture
- Traditional Architecture
- Side-by-Side
- Shingle Roof
- Composition Roof
- Stucco
Interior Spaces
- 1,806 Sq Ft Home
- 2-Story Property
- Ceiling Fan
- Window Treatments
- Window Screens
- Great Room
- Family Room Off Kitchen
- Living Room
- Laminate Flooring
Kitchen
- Walk-In Pantry
- Built-In Gas Oven
- Built-In Gas Range
- Range Hood
- Dishwasher
- Kitchen Island
- Quartz Countertops
- Disposal
Bedrooms and Bathrooms
- 3 Bedrooms
- Primary Bedroom Upstairs
- Bathroom on Main Level
- Bathtub with Shower
Laundry
- Laundry Room
- Laundry on upper level
- Dryer
- Washer
Home Security
- Carbon Monoxide Detectors
- Fire and Smoke Detector
Eco-Friendly Details
- Solar Power System
Utilities
- Central Air
- Hot Water Heating System
- Heating System Uses Gas
- Water Heater
Listing and Financial Details
- Assessor Parcel Number 134-430-019-000
Community Details
Overview
- Association fees include common areas, maintenance exterior, ground maintenance, management
- Grove Village Community Corporation Association, Phone Number (855) 403-3852
- Built by City Ventures
- Grove Village Subdivision
Recreation
- Park
Map
Home Values in the Area
Average Home Value in this Area
Tax History
| Year | Tax Paid | Tax Assessment Tax Assessment Total Assessment is a certain percentage of the fair market value that is determined by local assessors to be the total taxable value of land and additions on the property. | Land | Improvement |
|---|---|---|---|---|
| 2024 | $7,669 | $653,931 | $261,500 | $392,431 |
| 2023 | $7,669 | $4,415 | $4,415 | $0 |
| 2022 | $75 | $4,329 | $4,329 | $0 |
| 2021 | -- | -- | -- | -- |
Property History
| Date | Event | Price | Change | Sq Ft Price |
|---|---|---|---|---|
| 07/18/2025 07/18/25 | For Sale | $749,000 | -- | $415 / Sq Ft |
Purchase History
| Date | Type | Sale Price | Title Company |
|---|---|---|---|
| Grant Deed | $654,000 | First American Title |
Mortgage History
| Date | Status | Loan Amount | Loan Type |
|---|---|---|---|
| Previous Owner | $588,500 | New Conventional |
Similar Homes in Santa Rosa, CA
Source: Bay Area Real Estate Information Services (BAREIS)
MLS Number: 325065779
APN: 134-430-019
- 2882 Stony Point Rd
- 2924 Liscum St
- 2928 Liscum St
- 2932 Liscum St
- 2874 Bighorn Sheep St
- 2757 Amora Cir
- 2876 Liscum St
- 2725 Amora Cir
- 2775 Red Tail St
- 2786 Bella Cir
- 2085 Banjo Dr
- 815 Butler Ave
- 2630 Arrowhead Dr
- 2622 Arrowhead Dr
- 2916 Park Meadow Dr
- 1931 Goldpan Way
- 2828 Coleman Glen Ln
- 2711 Dutton Meadow
- 1121 Ludwig Ave
- 2695 Arbor Grove Ln
- 1501 Patty Place
- 2931 Edgewater Dr
- 1400 Burbank Ave
- 2600 Corby Ave
- 1791 Sebastopol Rd
- 2327 Summercreek Dr
- 220 Burt St
- 20 Freitas Ct
- 801 N Dutton Ave
- 3750 Santa Rosa Ave
- 2355 Meadow Way
- 1001 Doubles Dr
- 3525 Brooks Ave Unit A
- 1151 Corby Ave
- 1056 Boyd St
- 3934 Louis Krohn Dr Unit Granny Unit
- 1020 Kawana Springs Rd
- 211 Barnett St Unit 211
- 2111 Kawana Springs Rd
- 750 Apple Creek Ln
