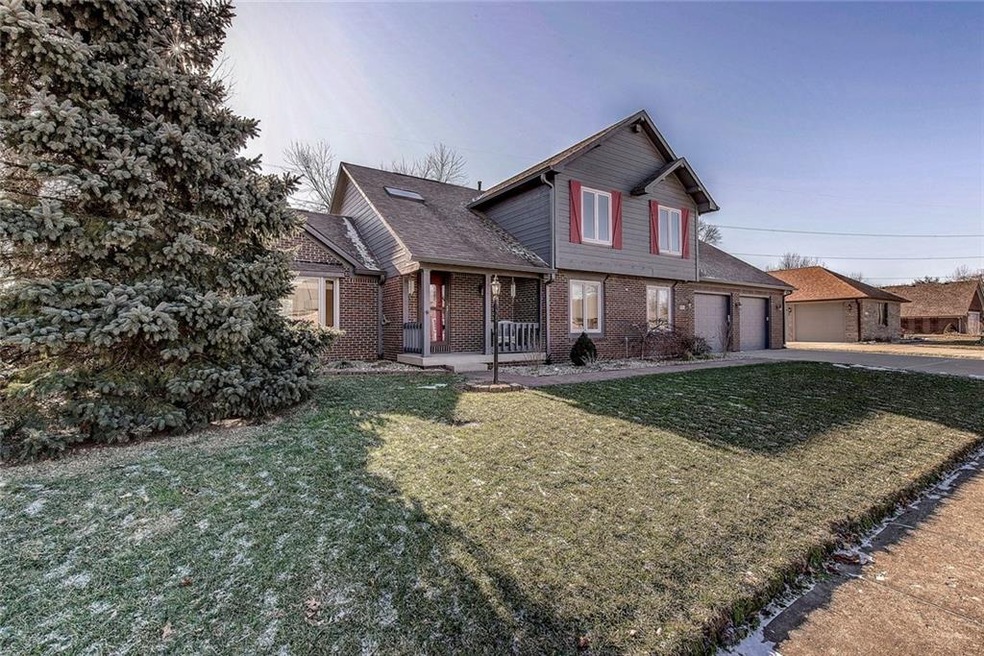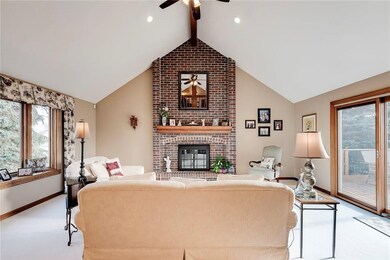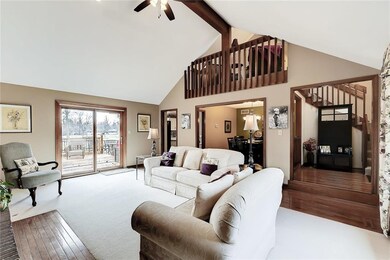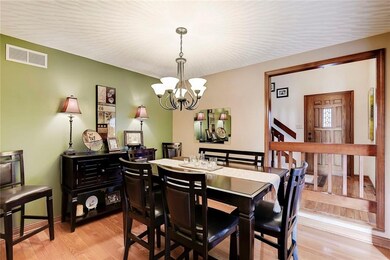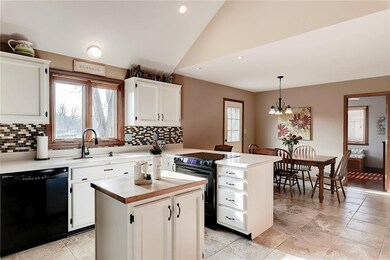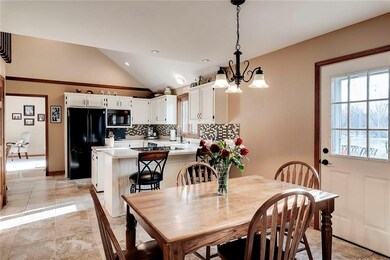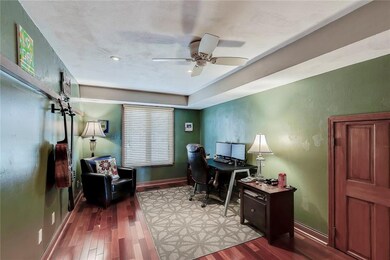
2931 Locust Cir Indianapolis, IN 46227
Estimated Value: $412,000 - $577,000
Highlights
- Cathedral Ceiling
- Wood Flooring
- 2 Car Attached Garage
- Traditional Architecture
- Skylights
- Bay Window
About This Home
As of March 2019This is the one you have been waiting for! Homes in this neighborhood seldom become available and this one is amaziing! Custom built and impeccably maintained, it has something for everyone! What will your favorite spot be? The two story gas fireplace? The tastefully updated kitchen? The sunlit office? The parklike backyard? The outdoor kitchen island with grill and fire bowl? The cozy loft? The master suite with sitting area? The spacious master bath? The oversized garage with work space? Or the flexible spaces that can be used as you wish: The 4th bedroom that could be used for a teen or in-laws? The nearby bonus room that could be a family room, game room, exercise room or ? Make this your home and you get to decide! Lots of storage too!
Home Details
Home Type
- Single Family
Est. Annual Taxes
- $2,666
Year Built
- Built in 1989
Lot Details
- 0.33 Acre Lot
Parking
- 2 Car Attached Garage
- Driveway
Home Design
- Traditional Architecture
- Brick Exterior Construction
- Block Foundation
- Cedar
Interior Spaces
- 2-Story Property
- Cathedral Ceiling
- Skylights
- Gas Log Fireplace
- Bay Window
- Great Room with Fireplace
- Wood Flooring
- Sump Pump
- Attic Access Panel
Kitchen
- Electric Oven
- Microwave
- Dishwasher
- Disposal
Bedrooms and Bathrooms
- 4 Bedrooms
Home Security
- Monitored
- Carbon Monoxide Detectors
- Fire and Smoke Detector
Outdoor Features
- Fire Pit
- Outdoor Gas Grill
Utilities
- Forced Air Heating and Cooling System
- Electric Air Filter
- Heating System Uses Gas
- Gas Water Heater
Community Details
- Perry Woods Subdivision
Listing and Financial Details
- Assessor Parcel Number 491508119023000500
Ownership History
Purchase Details
Home Financials for this Owner
Home Financials are based on the most recent Mortgage that was taken out on this home.Similar Homes in Indianapolis, IN
Home Values in the Area
Average Home Value in this Area
Purchase History
| Date | Buyer | Sale Price | Title Company |
|---|---|---|---|
| Bouzar Razin | -- | Chicago Title |
Mortgage History
| Date | Status | Borrower | Loan Amount |
|---|---|---|---|
| Open | Bouzar Razin | $239,446 | |
| Closed | Bouzar Razin | $245,600 | |
| Previous Owner | Looney Paul A | $48,000 | |
| Previous Owner | Looney Paul A | $77,000 | |
| Previous Owner | Looney Paul A | $85,000 | |
| Previous Owner | Looney Paul A | $20,000 |
Property History
| Date | Event | Price | Change | Sq Ft Price |
|---|---|---|---|---|
| 03/08/2019 03/08/19 | Sold | $307,000 | +4.1% | $111 / Sq Ft |
| 02/08/2019 02/08/19 | Pending | -- | -- | -- |
| 02/05/2019 02/05/19 | For Sale | $294,900 | -- | $107 / Sq Ft |
Tax History Compared to Growth
Tax History
| Year | Tax Paid | Tax Assessment Tax Assessment Total Assessment is a certain percentage of the fair market value that is determined by local assessors to be the total taxable value of land and additions on the property. | Land | Improvement |
|---|---|---|---|---|
| 2024 | $5,206 | $401,300 | $43,400 | $357,900 |
| 2023 | $5,206 | $395,100 | $43,400 | $351,700 |
| 2022 | $4,898 | $356,000 | $43,400 | $312,600 |
| 2021 | $4,671 | $342,100 | $43,400 | $298,700 |
| 2020 | $4,258 | $310,600 | $43,400 | $267,200 |
| 2019 | $3,030 | $221,600 | $37,000 | $184,600 |
| 2018 | $2,792 | $206,900 | $37,000 | $169,900 |
| 2017 | $2,774 | $205,500 | $37,000 | $168,500 |
| 2016 | $2,707 | $200,600 | $37,000 | $163,600 |
| 2014 | $2,360 | $196,900 | $37,000 | $159,900 |
| 2013 | $2,364 | $196,900 | $37,000 | $159,900 |
Agents Affiliated with this Home
-
Donna Hall

Seller's Agent in 2019
Donna Hall
The Cooper Real Estate Group
(317) 341-4215
2 in this area
11 Total Sales
-
Brandon Cooper

Seller Co-Listing Agent in 2019
Brandon Cooper
The Cooper Real Estate Group
(317) 708-9200
88 Total Sales
-

Buyer's Agent in 2019
Dean Hicks
Berkshire Hathaway Home
(317) 626-8833
1 in this area
102 Total Sales
Map
Source: MIBOR Broker Listing Cooperative®
MLS Number: MBR21613646
APN: 49-15-08-119-023.000-500
- 5945 Mcfarland Rd
- 3136 E Edgewood Ave
- 3303 Busy Bee Ln
- 6107 Rural Dr
- 2315 Cardinal Dr
- 3538 Whalen Ave
- 1942 E Edgewood Ave
- 5420 Mcfarland Rd
- 6471 Homestead Dr
- 700 E Werges Ave
- 5979 S Walcott St
- 1709 E Loretta Dr
- 5603 S Randolph St
- 2515 Fairfax Rd
- 6141 Madison Ave
- 7108 Hearthstone Way
- 5524 Cherry Blossom Ct
- 3232 Saint Jude Dr
- 5516 S Randolph St
- 5303 Rum Cherry Way
- 2931 Locust Cir
- 2921 Locust Cir
- 2941 Locust Cir
- 2907 Locust Cir
- 6214 Mcfarland Rd
- 2940 Locust Cir
- 2908 Locust Cir
- 2951 Locust Cir
- 2881 Locust Cir
- 2881 Locust Cir
- 2880 Locust Cir
- 2960 Locust Cir
- 3030 Fairhope Dr
- 2953 Locust Cir
- 3110 Fairhope Dr
- 3022 Fairhope Dr
- 2873 Locust Cir
- 2925 Locust Dr
- 3122 Fairhope Dr
- 3012 Fairhope Dr
