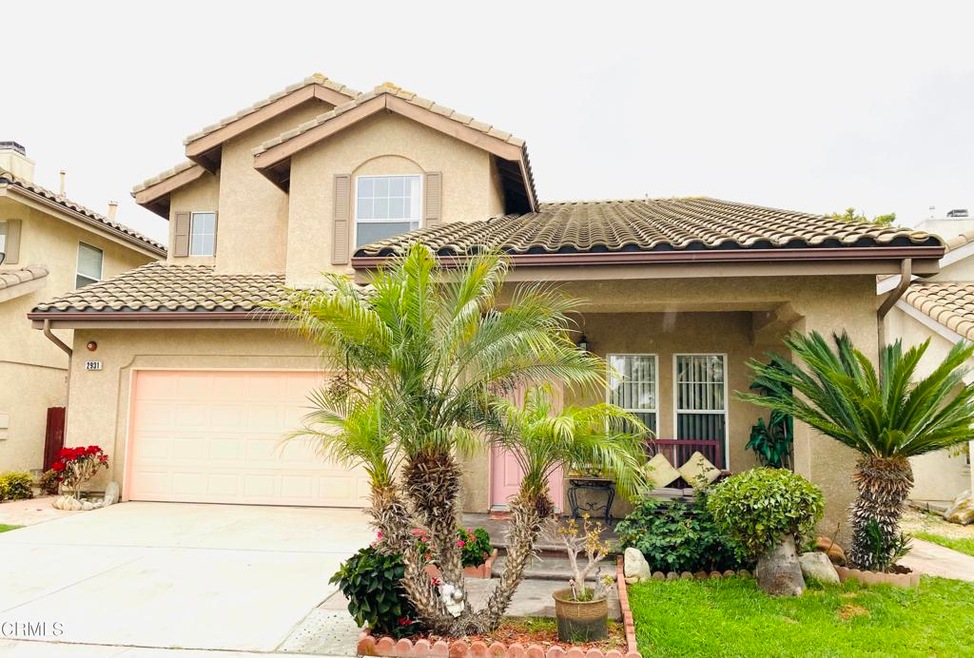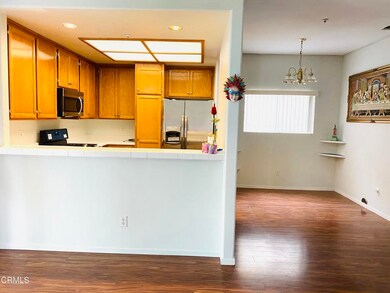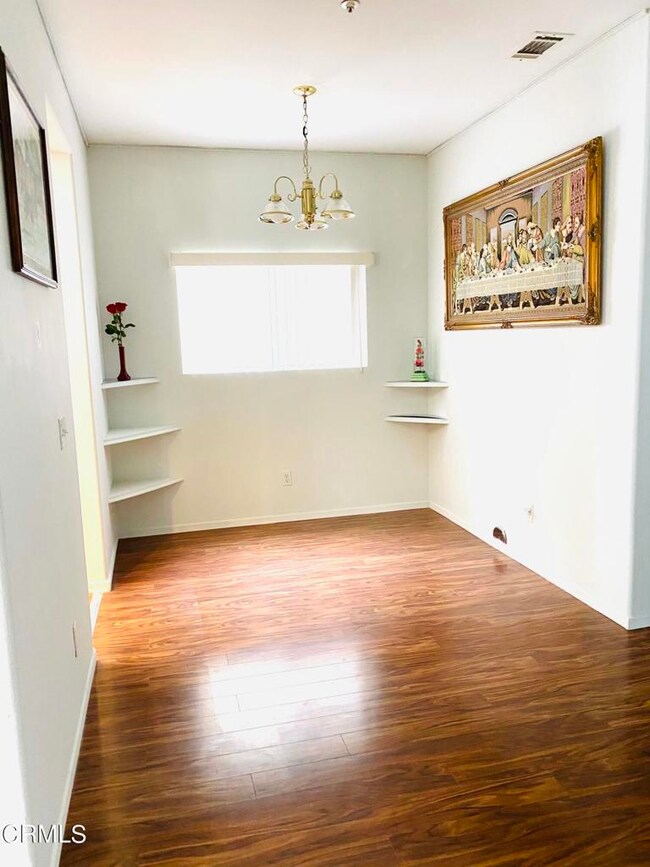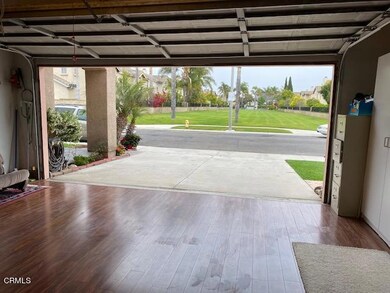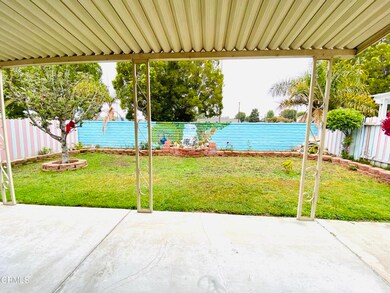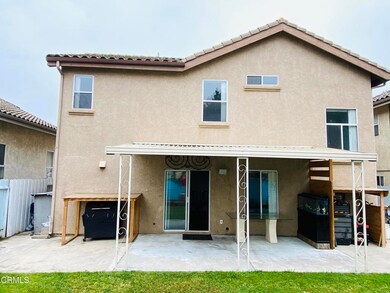
2931 Pico Place Oxnard, CA 93033
College Estates NeighborhoodEstimated Value: $718,000 - $818,000
Highlights
- Gated Community
- Wood Flooring
- Loft
- Property is near a park
- Attic
- High Ceiling
About This Home
As of June 2021Welcome to the peaceful gated community at Rose Island. This wonderful Two Story home 3 bedroom 2.5 bathrooms with a computer area and laundry area on the second floor. THe living room , dining room, breakfast nook , family room and the garage has new hardwood flooring . Kitchen offers new stove, microwave, dishwasher , refrigerator , and trash compactor . No home in front or behind so enjoy sitting on the front porch enjoying the weather or relaxing in backyard patio area.Minutes away from 1 freeway, close to Oxnard College and walking distance to High School and shopping areas.
Last Agent to Sell the Property
All Star Realty License #01093369 Listed on: 05/11/2021
Home Details
Home Type
- Single Family
Est. Annual Taxes
- $8,401
Year Built
- Built in 1998
Lot Details
- 3,915 Sq Ft Lot
- South Facing Home
- Wood Fence
- Block Wall Fence
- Sprinkler System
HOA Fees
- $99 Monthly HOA Fees
Parking
- 2 Car Attached Garage
- Parking Available
- Garage Door Opener
- Automatic Gate
Home Design
- Planned Development
- Slab Foundation
- Tile Roof
- Stucco
Interior Spaces
- 1,715 Sq Ft Home
- 2-Story Property
- High Ceiling
- Fireplace
- Sliding Doors
- Living Room
- Open Floorplan
- Dining Room
- Loft
- Attic
Kitchen
- Breakfast Area or Nook
- Eat-In Kitchen
- Breakfast Bar
- Gas Oven
- Self-Cleaning Oven
- Gas Range
- Microwave
- Ice Maker
- Dishwasher
- ENERGY STAR Qualified Appliances
- Tile Countertops
- Laminate Countertops
- Formica Countertops
- Trash Compactor
Flooring
- Wood
- Carpet
- Tile
Bedrooms and Bathrooms
- 3 Bedrooms
- All Upper Level Bedrooms
- Walk-In Closet
- Mirrored Closets Doors
- Formica Counters In Bathroom
- Dual Sinks
- Dual Vanity Sinks in Primary Bathroom
- Bathtub with Shower
- Multiple Shower Heads
- Walk-in Shower
- Exhaust Fan In Bathroom
- Linen Closet In Bathroom
Laundry
- Laundry Room
- Laundry on upper level
- 220 Volts In Laundry
- Washer and Gas Dryer Hookup
Home Security
- Home Security System
- Security Lights
- Fire and Smoke Detector
Utilities
- Forced Air Heating System
- Heating System Uses Natural Gas
- 220 Volts
- 220 Volts in Garage
- Gas Water Heater
- Conventional Septic
- Phone Available
- Phone System
- Cable TV Available
Additional Features
- Covered patio or porch
- Property is near a park
Listing and Financial Details
- Assessor Parcel Number 2210232325
Community Details
Overview
- Spectrum Property Services Association, Phone Number (805) 642-6160
- Rose Island 5016 Subdivision
Recreation
- Park
Security
- Gated Community
Ownership History
Purchase Details
Home Financials for this Owner
Home Financials are based on the most recent Mortgage that was taken out on this home.Purchase Details
Home Financials for this Owner
Home Financials are based on the most recent Mortgage that was taken out on this home.Similar Homes in Oxnard, CA
Home Values in the Area
Average Home Value in this Area
Purchase History
| Date | Buyer | Sale Price | Title Company |
|---|---|---|---|
| Albano Maria Alodia Edelainne A | $630,000 | Chicago Title Company | |
| Delcastillo Roel | $176,500 | First American Title Ins Co |
Mortgage History
| Date | Status | Borrower | Loan Amount |
|---|---|---|---|
| Open | Albano Maria Alodia Edelainne A | $613,679 | |
| Previous Owner | Castillo Roel V Del | $399,200 | |
| Previous Owner | Delcastillo Roel | $320,000 | |
| Previous Owner | Delcastillo Roel V | $77,000 | |
| Previous Owner | Delcastillo Roel | $303,000 | |
| Previous Owner | Delcastillo Roel | $100,000 | |
| Previous Owner | Delcastillo Roel | $211,300 | |
| Previous Owner | Delcastillo Roel | $213,000 | |
| Previous Owner | Delcastillo Roel | $214,000 | |
| Previous Owner | Delcastillo Roel | $171,100 |
Property History
| Date | Event | Price | Change | Sq Ft Price |
|---|---|---|---|---|
| 06/30/2021 06/30/21 | Sold | $630,000 | -2.3% | $367 / Sq Ft |
| 06/02/2021 06/02/21 | Pending | -- | -- | -- |
| 05/11/2021 05/11/21 | For Sale | $645,000 | -- | $376 / Sq Ft |
Tax History Compared to Growth
Tax History
| Year | Tax Paid | Tax Assessment Tax Assessment Total Assessment is a certain percentage of the fair market value that is determined by local assessors to be the total taxable value of land and additions on the property. | Land | Improvement |
|---|---|---|---|---|
| 2024 | $8,401 | $668,561 | $434,565 | $233,996 |
| 2023 | $7,722 | $655,452 | $426,044 | $229,408 |
| 2022 | $7,607 | $642,600 | $417,690 | $224,910 |
| 2021 | $3,435 | $256,221 | $101,627 | $154,594 |
| 2020 | $3,485 | $253,596 | $100,586 | $153,010 |
| 2019 | $3,378 | $248,624 | $98,614 | $150,010 |
| 2018 | $3,258 | $243,750 | $96,681 | $147,069 |
| 2017 | $3,150 | $238,972 | $94,786 | $144,186 |
| 2016 | $3,006 | $234,287 | $92,928 | $141,359 |
| 2015 | $2,963 | $230,770 | $91,533 | $139,237 |
| 2014 | $2,913 | $226,251 | $89,741 | $136,510 |
Agents Affiliated with this Home
-
Mary Watanabe
M
Seller's Agent in 2021
Mary Watanabe
All Star Realty
(805) 279-3345
1 in this area
1 Total Sale
-
Javier Castro

Buyer's Agent in 2021
Javier Castro
RE/MAX
(805) 339-3500
6 in this area
249 Total Sales
Map
Source: Ventura County Regional Data Share
MLS Number: V1-5708
APN: 221-0-232-325
- 1004 Cheyenne Way
- 2951 Albany Dr
- 1834 Macarthur Place
- 1970 Sutter Place
- 1853 Ives Ave Unit 81
- 168 Lark St
- 430 La Canada Ave
- 3416 Olds Rd
- 4320 Hamilton Ave
- 4340 Highland Ave
- 0 Saviers Rd
- 2630 El Dorado Ave Unit C
- 360 Lowell Place Unit 186
- 1264 Tree Ln Unit 144
- 340 Borrego Ave Unit 93
- 3545 Sutter Dr
- 3805 Samuel Dr Unit 183
- 2099 E Bard Rd
- 4105 Bradfield Dr Unit 55
- 2141 Bluejay Ave Unit 2141
