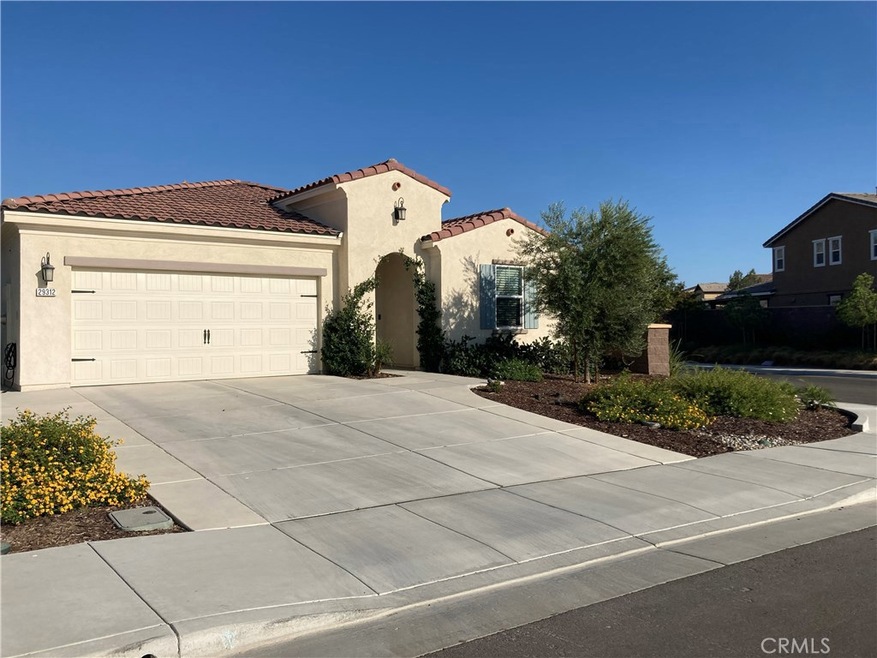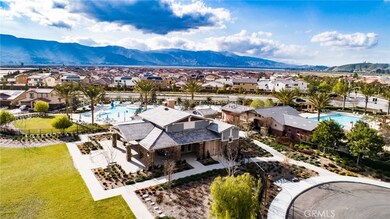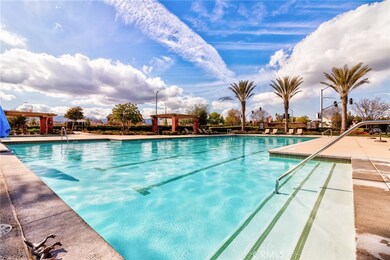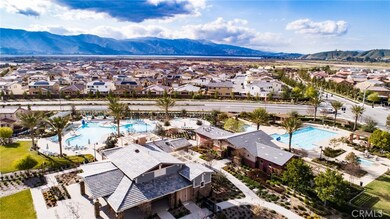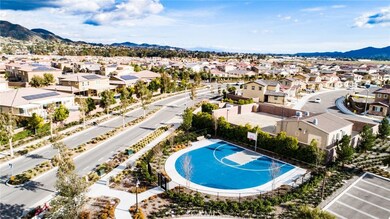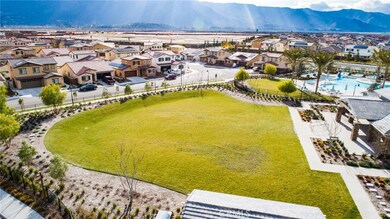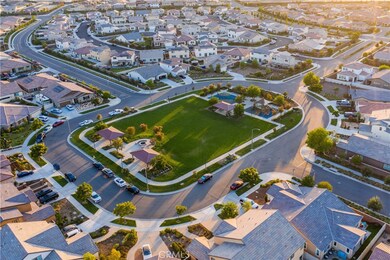
29312 Flame Tree Lake Elsinore, CA 92530
East Lake District NeighborhoodEstimated Value: $627,145 - $654,000
Highlights
- Heated In Ground Pool
- Mountain View
- Main Floor Bedroom
- Open Floorplan
- Clubhouse
- 4-minute walk to Sunshine Park
About This Home
As of November 2020THIS SINGLE STORY has so many UPGRADES. 4 bedrooms and 3 full baths approx 2,112 sq.ft, The open floor plan makes this home look and feel big and comfortable to entertain your family and friends. Highly upgraded kitchen with beautiful shaker cabinets made with real wood. The kitchen also features beautiful 3 inch thick granite counter tops and a walk in pantry. Beautiful wood floors, thick modern baseboards, wainscoting, and fresh neutral paint throughout home. It also includes recessed lighting, ceiling fans in each room, window treatments, upgraded cabinets in laundry and bathrooms. The backyard looks like a beautiful oasis, complete with lovely landscaping, a river rock fountain, a covered patio and a redwood deck. On the front door it has the Ring doorbell security camera. Summerly is a Master Planned Community offering Swim Club, Resort-like Pool, Clubhouse, Half Basketball Court, 2 Parks, Kid's Splash Zone & Fire Pit. Located across the street from Storm Stadium, Links Golf Course, Close to Shopping, Restaurants, Entertainment & 15 FWY! EASY COMMUTE TO ORANGE COUNTY & SAN DIEGO, LA. PROFESSIONAL PHOTOS COMING SOON..
Last Agent to Sell the Property
Denise Perry
Allison James Estates & Homes License #01728938 Listed on: 09/24/2020

Last Buyer's Agent
Denise Perry
Allison James Estates & Homes License #01728938 Listed on: 09/24/2020

Home Details
Home Type
- Single Family
Est. Annual Taxes
- $8,261
Year Built
- Built in 2017
Lot Details
- 6,534 Sq Ft Lot
- Cul-De-Sac
- Vinyl Fence
- Block Wall Fence
- Landscaped
- Corner Lot
- Level Lot
- Lawn
- Front Yard
HOA Fees
- $117 Monthly HOA Fees
Parking
- 2 Car Direct Access Garage
- Parking Available
- Front Facing Garage
- Driveway
Property Views
- Mountain
- Neighborhood
Home Design
- Turnkey
- Planned Development
- Slab Foundation
- Tile Roof
Interior Spaces
- 2,112 Sq Ft Home
- 1-Story Property
- Open Floorplan
- Wainscoting
- Ceiling Fan
- ENERGY STAR Qualified Windows
- Drapes & Rods
- Blinds
- Window Screens
- Family Room with Fireplace
- Family Room Off Kitchen
- Living Room
Kitchen
- Breakfast Area or Nook
- Open to Family Room
- Eat-In Kitchen
- Breakfast Bar
- Walk-In Pantry
- Gas Range
- Microwave
- Water Line To Refrigerator
- Dishwasher
- ENERGY STAR Qualified Appliances
- Kitchen Island
- Granite Countertops
- Disposal
Flooring
- Carpet
- Laminate
- Tile
Bedrooms and Bathrooms
- 4 Main Level Bedrooms
- Walk-In Closet
- Upgraded Bathroom
- 3 Full Bathrooms
- Quartz Bathroom Countertops
- Dual Vanity Sinks in Primary Bathroom
- Private Water Closet
- Bathtub with Shower
- Walk-in Shower
- Exhaust Fan In Bathroom
- Closet In Bathroom
Laundry
- Laundry Room
- Washer and Gas Dryer Hookup
Home Security
- Carbon Monoxide Detectors
- Fire and Smoke Detector
Pool
- Heated In Ground Pool
- Exercise
- Heated Spa
- In Ground Spa
- Pool Heated Passively
Outdoor Features
- Exterior Lighting
Utilities
- Central Heating and Cooling System
- Natural Gas Connected
- Tankless Water Heater
- Cable TV Available
Listing and Financial Details
- Tax Lot 1
- Tax Tract Number 31920
- Assessor Parcel Number 371380001
Community Details
Overview
- Summerly Association, Phone Number (951) 973-7500
- First Service Residential HOA
Amenities
- Outdoor Cooking Area
- Community Fire Pit
- Community Barbecue Grill
- Picnic Area
- Clubhouse
- Meeting Room
- Recreation Room
Recreation
- Sport Court
- Community Playground
- Community Pool
- Community Spa
- Dog Park
- Hiking Trails
Ownership History
Purchase Details
Home Financials for this Owner
Home Financials are based on the most recent Mortgage that was taken out on this home.Purchase Details
Home Financials for this Owner
Home Financials are based on the most recent Mortgage that was taken out on this home.Purchase Details
Home Financials for this Owner
Home Financials are based on the most recent Mortgage that was taken out on this home.Purchase Details
Home Financials for this Owner
Home Financials are based on the most recent Mortgage that was taken out on this home.Similar Homes in the area
Home Values in the Area
Average Home Value in this Area
Purchase History
| Date | Buyer | Sale Price | Title Company |
|---|---|---|---|
| Toma Toma R R | -- | Ticor Title | |
| Toma Toma R R | $460,000 | Ticor Title | |
| Lamunyon Alex | $374,000 | First American Title | |
| Seacountry Summerly Llc | -- | First American Title Company |
Mortgage History
| Date | Status | Borrower | Loan Amount |
|---|---|---|---|
| Open | Toma Toma R R | $434,625 | |
| Previous Owner | Lamunyon Alex | $202,000 | |
| Previous Owner | Seacountry Summerly Llc | $202,000 |
Property History
| Date | Event | Price | Change | Sq Ft Price |
|---|---|---|---|---|
| 11/16/2020 11/16/20 | Sold | $460,000 | -5.2% | $218 / Sq Ft |
| 09/24/2020 09/24/20 | Pending | -- | -- | -- |
| 09/24/2020 09/24/20 | For Sale | $485,000 | -- | $230 / Sq Ft |
Tax History Compared to Growth
Tax History
| Year | Tax Paid | Tax Assessment Tax Assessment Total Assessment is a certain percentage of the fair market value that is determined by local assessors to be the total taxable value of land and additions on the property. | Land | Improvement |
|---|---|---|---|---|
| 2023 | $8,261 | $478,584 | $72,828 | $405,756 |
| 2022 | $8,223 | $469,200 | $71,400 | $397,800 |
| 2021 | $7,858 | $460,000 | $70,000 | $390,000 |
| 2020 | $7,072 | $396,822 | $74,284 | $322,538 |
| 2019 | $6,933 | $389,042 | $72,828 | $316,214 |
| 2018 | $6,797 | $381,414 | $71,400 | $310,014 |
| 2017 | $6,618 | $373,936 | $70,000 | $303,936 |
| 2016 | $174 | $5,275 | $5,275 | $0 |
Agents Affiliated with this Home
-
D
Seller's Agent in 2020
Denise Perry
Allison James Estates & Homes
(949) 315-9005
Map
Source: California Regional Multiple Listing Service (CRMLS)
MLS Number: SW20192385
APN: 371-380-001
- 29317 Bent Grass
- 29311 Home Plate
- 29364 Saltbush
- 29306 Summer House Ln
- 0 Champion Unit SW25030940
- 0 Champion Unit SW24241249
- 29138 Hawthorn
- 29590 Rawlings Way
- 29217 Date Palm
- 29206 Queen Palm
- 29282 First Green
- 29338 Fall Classic
- 32500 Crescent Ave
- 29429 Wrigleys Cir
- 29498 Scoreboard
- 29353 St Andrews
- 29448 Major League
- 29102 Carrotwood
- 29444 Major League
- 29140 Tanoak
- 29312 Flame Tree
- 29312 Flame Tree
- 29308 Flame Tree
- 29304 Flame Tree
- 29304 Flame Tree
- 29316 Flame Tree
- 29300 Flame Tree
- 29320 Flame Tree
- 29301 Sassafras
- 29300 Bent Grass
- 29300 Bent Grass
- 29300 Dogwood
- 29201 Hibiscus
- 29301 Bent Grass
- 29304 Bent Grass
- 29324 Flame Tree
- 29305 Sassafras
- 29305 Sassafras
- 29205 Hibiscus
- 29305 Bent Grass
